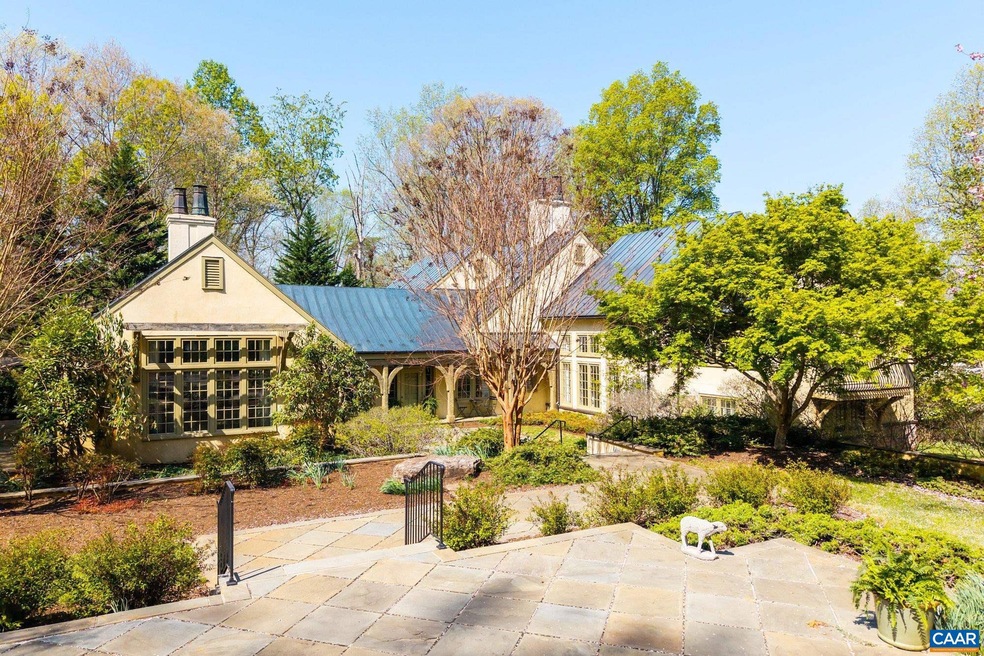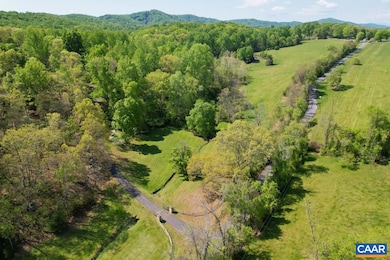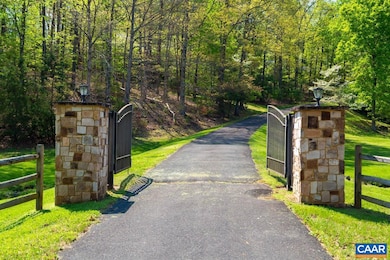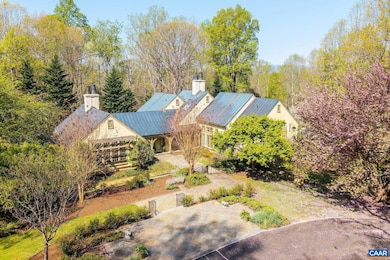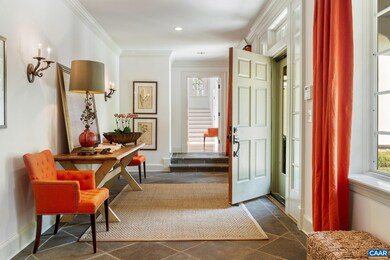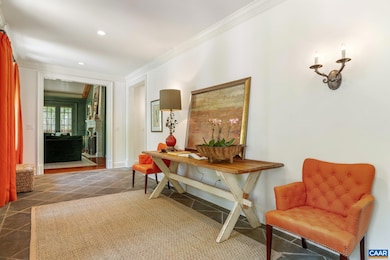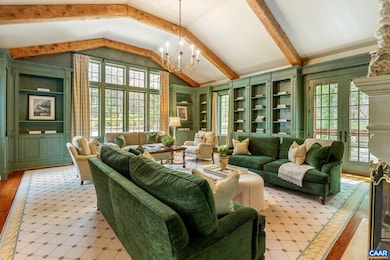353 Bloomfield Rd Charlottesville, VA 22903
Estimated payment $20,790/month
Highlights
- Sitting Area In Primary Bedroom
- Vaulted Ceiling
- Eat-In Kitchen
- Virginia L. Murray Elementary School Rated A
- Skylights
- Wet Bar
About This Home
Tucked away on a serene, secluded 9-acre parcel, this breathtaking French Country home offers the perfect blend of refined living and pastoral charm—just 3 miles from town. Step inside to soaring vaulted ceilings adorned with hand-hewn beams, anchoring the spacious living and dining rooms—each centered around its own cozy fireplace. The gourmet kitchen is a chef’s dream, featuring a large central island, custom cabinetry, and a dedicated wine cellar for effortless entertaining. With 6 bedrooms and 6.5 baths spread across four thoughtfully designed levels, each private suite offers its own inviting sitting area, creating intimate retreats throughout the home. Outside, the meticulously crafted stone terraces and pergola set the stage for unforgettable summer evenings. A detached guest suite or office—with a full bath—adds flexibility for work or extended stays. Expertly constructed with the best materials including a copper roof and an energy-efficient Geothermal HVAC system, this home embodies quality, comfort, and elegance at every turn. An exceptional offering in one of Western Albemarle County’s most prestigious and sought-after locations.
Listing Agent
FRANK HARDY SOTHEBY'S INTERNATIONAL REALTY License #0225183671 Listed on: 04/18/2025
Home Details
Home Type
- Single Family
Est. Annual Taxes
- $25,705
Year Built
- Built in 1990
Parking
- 2 Car Garage
- Garage Door Opener
Home Design
- Block Foundation
- Stone Siding
- Stick Built Home
- Stucco
Interior Spaces
- Wet Bar
- Vaulted Ceiling
- Skylights
- Recessed Lighting
- Wood Burning Fireplace
- Stone Fireplace
- Gas Fireplace
- Insulated Windows
- Entrance Foyer
- Sink Near Laundry
Kitchen
- Eat-In Kitchen
- Gas Range
- Microwave
- Dishwasher
- Kitchen Island
- Disposal
Bedrooms and Bathrooms
- 6 Bedrooms
- Sitting Area In Primary Bedroom
- Walk-In Closet
Schools
- Murray Elementary School
- Henley Middle School
- Western Albemarle High School
Utilities
- Central Air
- Geothermal Heating and Cooling
- Private Water Source
- Well
Additional Features
- Patio
- 9 Acre Lot
Community Details
Listing and Financial Details
- Assessor Parcel Number 05900-00-00-013C0
Map
Home Values in the Area
Average Home Value in this Area
Tax History
| Year | Tax Paid | Tax Assessment Tax Assessment Total Assessment is a certain percentage of the fair market value that is determined by local assessors to be the total taxable value of land and additions on the property. | Land | Improvement |
|---|---|---|---|---|
| 2025 | $29,006 | $3,244,500 | $477,800 | $2,766,700 |
| 2024 | -- | $3,010,000 | $409,700 | $2,600,300 |
| 2023 | $26,857 | $3,144,900 | $409,700 | $2,735,200 |
| 2022 | $23,253 | $2,722,800 | $409,700 | $2,313,100 |
| 2021 | $21,328 | $2,497,400 | $409,700 | $2,087,700 |
| 2020 | $20,968 | $2,455,300 | $409,700 | $2,045,600 |
| 2019 | $19,572 | $2,291,800 | $409,700 | $1,882,100 |
| 2018 | $18,513 | $2,218,700 | $409,700 | $1,809,000 |
| 2017 | $18,412 | $2,194,500 | $354,900 | $1,839,600 |
| 2016 | $17,803 | $2,121,900 | $473,200 | $1,648,700 |
| 2015 | $16,903 | $2,063,900 | $473,200 | $1,590,700 |
| 2014 | -- | $2,062,600 | $473,200 | $1,589,400 |
Property History
| Date | Event | Price | Change | Sq Ft Price |
|---|---|---|---|---|
| 08/13/2025 08/13/25 | Pending | -- | -- | -- |
| 07/24/2025 07/24/25 | Price Changed | $3,500,000 | -12.1% | $557 / Sq Ft |
| 04/18/2025 04/18/25 | For Sale | $3,980,000 | -- | $633 / Sq Ft |
Purchase History
| Date | Type | Sale Price | Title Company |
|---|---|---|---|
| Cash Sale Deed | $2,680,000 | Chicago Title |
Mortgage History
| Date | Status | Loan Amount | Loan Type |
|---|---|---|---|
| Previous Owner | $999,999 | New Conventional |
Source: Charlottesville area Association of Realtors®
MLS Number: 663432
APN: 05900-00-00-013C0
- 3972 Ivy Rd
- 3962 Ivy Rd
- lot 30 Emerson Dr
- 2750 Meriwether Dr
- 3525 Rocks Mill Ln
- 0 Ednam Dr Unit 598537
- 2635 Holkham Dr
- Lot 22 Mountain Laurel Ridge
- Lot 22 Mountain Laurel Ridge Unit 22
- 3 Morgantown Rd
- 2 Morgantown Rd
- 1 Morgantown Rd
- 140 Lynx Farm Ln
- 150 Lynx Farm Ln
- 2710 Willow Oak Cir
- 1462 Owensville Rd
