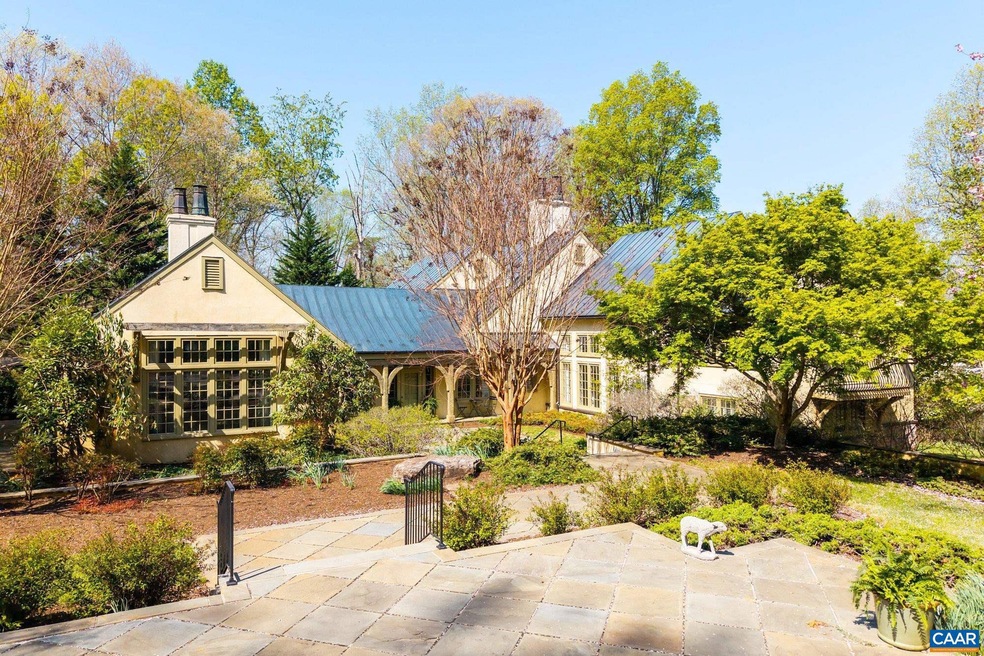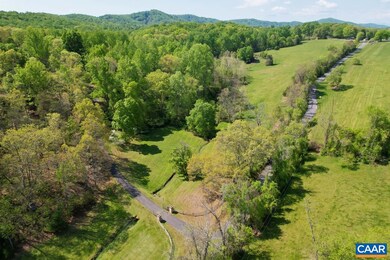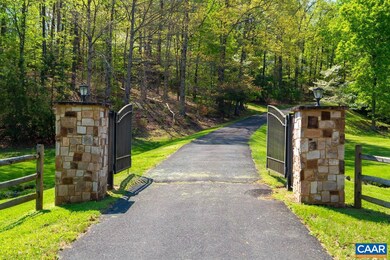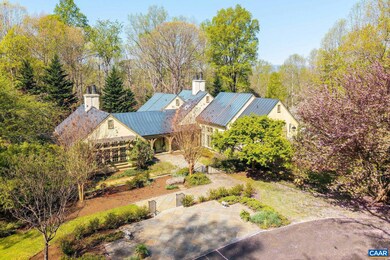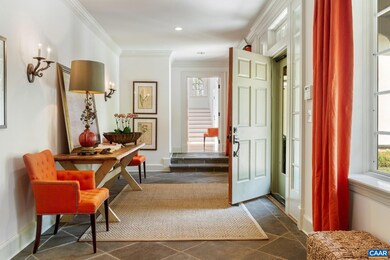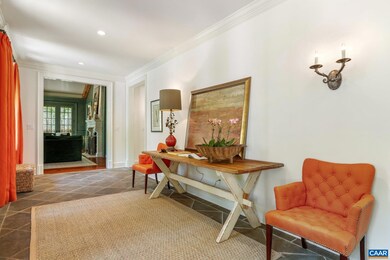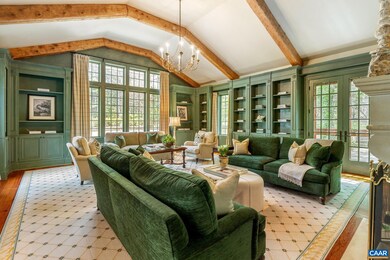
353 Bloomfield Rd Charlottesville, VA 22903
Estimated payment $21,176/month
Highlights
- Cathedral Ceiling
- French Architecture
- Garden View
- Virginia L. Murray Elementary School Rated A
- Wood Flooring
- Bonus Room
About This Home
Tucked away on a serene, secluded 9-acre parcel, this breathtaking French Country home offers the perfect blend of refined living and pastoral charm?just 3 miles from town. Step inside to soaring vaulted ceilings adorned with hand-hewn beams, anchoring the spacious living and dining rooms?each centered around its own cozy fireplace. The gourmet kitchen is a chef?s dream, featuring a large central island, custom cabinetry, and a dedicated wine cellar for effortless entertaining. With 6 bedrooms and 6.5 baths spread across four thoughtfully designed levels, each private suite offers its own inviting sitting area, creating intimate retreats throughout the home. Outside, the meticulously crafted stone terraces and pergola set the stage for unforgettable summer evenings. A detached guest suite or office?with a full bath?adds flexibility for work or extended stays. Expertly constructed with the best materials including a copper roof and an energy-efficient Geothermal HVAC system, this home embodies quality, comfort, and elegance at every turn. An exceptional offering in one of Western Albemarle County?s most prestigious and sought-after locations.,Painted Cabinets,Solid Surface Counter,Wood Cabinets,Fireplace in Bedroom,Fireplace in Dining Room,Fireplace in Great Room,Fireplace in Living Room,Fireplace in Sun Room
Listing Agent
FRANK HARDY SOTHEBY'S INTERNATIONAL REALTY License #0225183671[645] Listed on: 04/18/2025
Home Details
Home Type
- Single Family
Est. Annual Taxes
- $25,705
Year Built
- Built in 1990
Lot Details
- 9 Acre Lot
- Creek or Stream
- Sloped Lot
Home Design
- French Architecture
- Split Level Home
- Block Foundation
- Copper Roof
- Stone Siding
- Stucco
Interior Spaces
- Cathedral Ceiling
- Wood Burning Fireplace
- Stone Fireplace
- Gas Fireplace
- Insulated Windows
- Entrance Foyer
- Great Room
- Living Room
- Dining Room
- Bonus Room
- Sun or Florida Room
- Wood Flooring
- Garden Views
Bedrooms and Bathrooms
- 6.5 Bathrooms
Laundry
- Dryer
- Washer
Finished Basement
- Heated Basement
- Walk-Out Basement
- Interior and Exterior Basement Entry
- Basement Windows
Home Security
- Home Security System
- Fire and Smoke Detector
Schools
- Murray Elementary School
- Henley Middle School
- Western Albemarle High School
Utilities
- Central Heating and Cooling System
- Geothermal Heating and Cooling
- Well
- Septic Tank
Community Details
- No Home Owners Association
Map
Home Values in the Area
Average Home Value in this Area
Tax History
| Year | Tax Paid | Tax Assessment Tax Assessment Total Assessment is a certain percentage of the fair market value that is determined by local assessors to be the total taxable value of land and additions on the property. | Land | Improvement |
|---|---|---|---|---|
| 2025 | $29,006 | $3,244,500 | $477,800 | $2,766,700 |
| 2024 | -- | $3,010,000 | $409,700 | $2,600,300 |
| 2023 | $26,857 | $3,144,900 | $409,700 | $2,735,200 |
| 2022 | $23,253 | $2,722,800 | $409,700 | $2,313,100 |
| 2021 | $21,328 | $2,497,400 | $409,700 | $2,087,700 |
| 2020 | $20,968 | $2,455,300 | $409,700 | $2,045,600 |
| 2019 | $19,572 | $2,291,800 | $409,700 | $1,882,100 |
| 2018 | $18,513 | $2,218,700 | $409,700 | $1,809,000 |
| 2017 | $18,412 | $2,194,500 | $354,900 | $1,839,600 |
| 2016 | $17,803 | $2,121,900 | $473,200 | $1,648,700 |
| 2015 | $16,903 | $2,063,900 | $473,200 | $1,590,700 |
| 2014 | -- | $2,062,600 | $473,200 | $1,589,400 |
Property History
| Date | Event | Price | Change | Sq Ft Price |
|---|---|---|---|---|
| 08/13/2025 08/13/25 | Pending | -- | -- | -- |
| 07/24/2025 07/24/25 | Price Changed | $3,500,000 | -12.1% | $557 / Sq Ft |
| 04/18/2025 04/18/25 | For Sale | $3,980,000 | -- | $633 / Sq Ft |
Purchase History
| Date | Type | Sale Price | Title Company |
|---|---|---|---|
| Cash Sale Deed | $2,680,000 | Chicago Title |
Mortgage History
| Date | Status | Loan Amount | Loan Type |
|---|---|---|---|
| Previous Owner | $999,999 | New Conventional |
Similar Homes in Charlottesville, VA
Source: Bright MLS
MLS Number: 663432
APN: 05900-00-00-013C0
