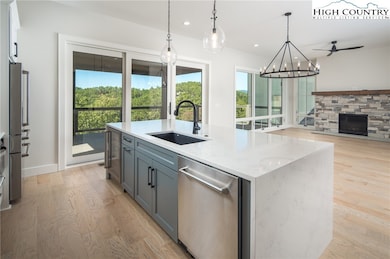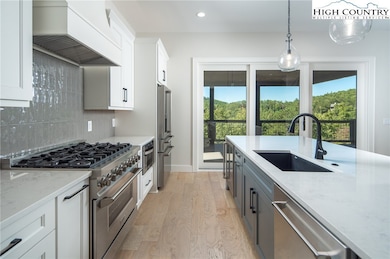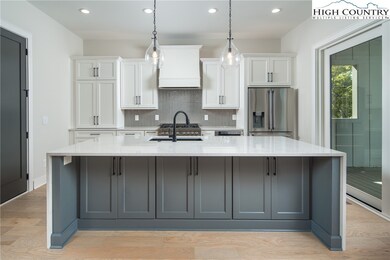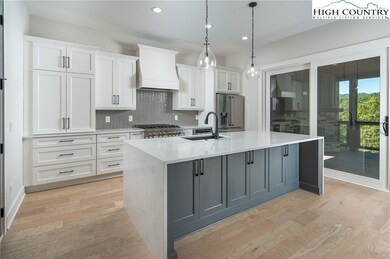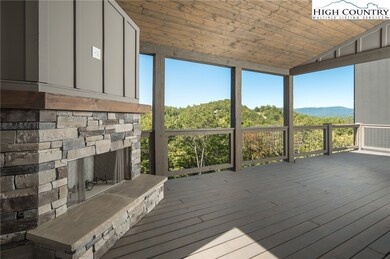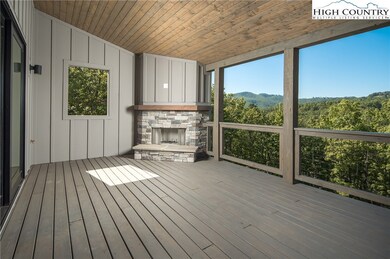Estimated payment $9,115/month
Highlights
- Fitness Center
- Fishing
- Mountain View
- Parkway Elementary School Rated A
- Gated Community
- Clubhouse
About This Home
Welcome home to 353 Calico Court, tucked in The Meadows Neighborhood of Blue Ridge Mountain Club (BRMC). Allowing short term rentals, 353 Calico Court provides the perfect opportunity for a rental investment or personal retreat. This home's unique floor plan provides exceptional intimate and layered views, spectacular use of space, and proximity to all of the luxury amenities and outdoor adventures unique to Blue Ridge Mountain Club. 353 Calico Court's kitchen, dining room, and great room open concept feature a beautiful stone fireplace for bringing together family and friends. The expansive porches, one complete with a wood burning fireplace, extends the indoor/outdoor living for year-round enjoyment. This new construction home features four private retreats, each with their own bath, creating an escape and solace as you need it. 353 Calico Court delivers a luxury lifestyle just steps from a world of adventure. BRMC amenities include Ascent Wellness and Fitness Center, Lookout Grill, Jasper House, Watson Gap Park (Featuring Pickleball Courts, Bocce Ball, and Horse Shoe) as well as Chetola Sporting Reserve and, just a stones throw away, The Meadows Village (Featuring stunning Mountain Side Pool, Pickleball Courts, Pavilion and Great Lawn). For the nature lover, nearly 50 miles of hiking/UTV trails, tucked swimming holes, pure mountain streams, and a 6,000 acres backyard are waiting for your exploration. BRMC’s national park-like setting and elevated amenities create the perfect blend of retreat, rewind, and recreation. 353 Calico Court is ready for you to come home to Blue Ridge Mountain Club, a premier mountain community, where a life-well lived is yours.
Listing Agent
Storied Real Estate Brokerage Phone: (828) 295-8667 Listed on: 10/21/2025
Home Details
Home Type
- Single Family
Est. Annual Taxes
- $857
Year Built
- Built in 2024
Lot Details
- 7,841 Sq Ft Lot
- Property fronts a private road
HOA Fees
- $932 Monthly HOA Fees
Parking
- 1 Car Attached Garage
- Driveway
Home Design
- Contemporary Architecture
- Mountain Architecture
- Wood Frame Construction
- Shingle Roof
- Architectural Shingle Roof
- Metal Roof
- Wood Siding
- Stone Veneer
- Hardboard
Interior Spaces
- 3-Story Property
- 2 Fireplaces
- Wood Burning Fireplace
- Stone Fireplace
- Gas Fireplace
- Casement Windows
- Mountain Views
- Crawl Space
Kitchen
- Gas Range
- Recirculated Exhaust Fan
- Microwave
- Dishwasher
- Disposal
Bedrooms and Bathrooms
- 4 Bedrooms
Laundry
- Laundry on upper level
- Dryer
- Washer
Outdoor Features
- Covered Patio or Porch
Schools
- Blowing Rock Elementary School
- Watauga High School
Utilities
- Forced Air Heating and Cooling System
- Heating System Uses Propane
- Heat Pump System
- Tankless Water Heater
- Gas Water Heater
- High Speed Internet
Listing and Financial Details
- Long Term Rental Allowed
- Tax Lot 22
- Assessor Parcel Number 2858-53-0272-000
Community Details
Overview
- Blue Ridge Mountain Club Subdivision
Recreation
- Pickleball Courts
- Fitness Center
- Community Pool
- Fishing
- Trails
Additional Features
- Clubhouse
- Gated Community
Map
Home Values in the Area
Average Home Value in this Area
Property History
| Date | Event | Price | List to Sale | Price per Sq Ft |
|---|---|---|---|---|
| 10/21/2025 10/21/25 | For Sale | $1,539,000 | -- | $566 / Sq Ft |
Source: High Country Association of REALTORS®
MLS Number: 258458
- 375 Calico Ct
- 359 Calico Ct
- 182 Calico Ct
- 183 Calico Ct
- 130 Calico Ct
- 108 Nightshade Rd
- Lot 189 Marigold
- 2274 Reynolds Pkwy
- 183 Marigold Rd
- 255 Red Cedar Rd
- 2054 Reynolds Pkwy
- 878 Red Cedar Rd
- 1628 Jumpseed Way
- 316 Milfoil Ct
- 223 Pepperroot Rd
- 856 Ninebark Rd
- 330 Pepperroot Rd
- 352 Pepperroot Rd
- tbd Lobelia Ln
- Tbd Roaring Ridge Rd
- 197 Old Us Highway 321
- 5844 Blowing Rock Blvd Unit 19
- 157 Cliff Ln Unit 1
- 204 Furman Rd
- 304 Madison Ave
- 225 Stratford Ln
- 290 N Hampton Rd
- 128 Zeb St
- 128 Zeb St Unit C101
- 475 Meadowview Dr Unit CollegePlaceCondo
- 241 Shadowline Dr
- 610 State Farm Rd Unit 3
- 1412 Deck Hill Rd
- 517 Yosef Dr
- 187 Pine Village Unit 1
- 359 Old E King St
- 133 Boone Docks St Unit 10
- 105 Assembly Dr
- 206 Rushing Creek Dr
- 243 Jefferson Rd

