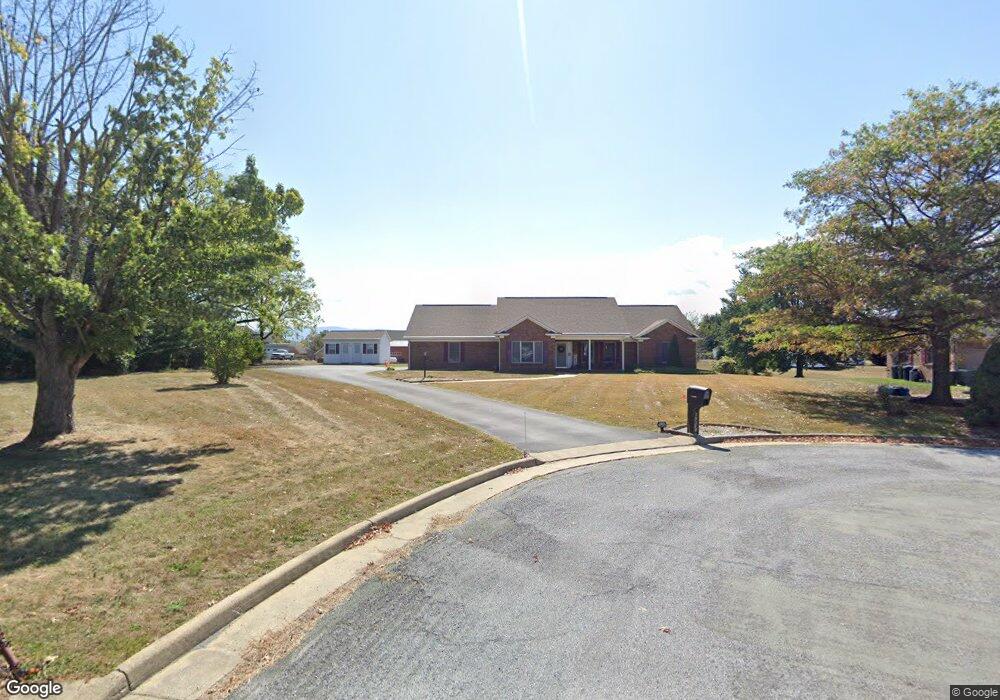353 Cambridge Ct Stuarts Draft, VA 24477
Estimated Value: $403,000 - $439,000
3
Beds
3
Baths
1,994
Sq Ft
$211/Sq Ft
Est. Value
About This Home
This home is located at 353 Cambridge Ct, Stuarts Draft, VA 24477 and is currently estimated at $421,598, approximately $211 per square foot. 353 Cambridge Ct is a home located in Augusta County with nearby schools including Guy K. Stump Elementary School, Stuarts Draft Middle School, and Stuarts Draft High School.
Ownership History
Date
Name
Owned For
Owner Type
Purchase Details
Closed on
Aug 2, 2019
Sold by
Hall Robert E
Bought by
Clark Kenneth M and Brooks Linda S
Current Estimated Value
Home Financials for this Owner
Home Financials are based on the most recent Mortgage that was taken out on this home.
Original Mortgage
$149,900
Outstanding Balance
$131,554
Interest Rate
3.8%
Mortgage Type
Purchase Money Mortgage
Estimated Equity
$290,044
Create a Home Valuation Report for This Property
The Home Valuation Report is an in-depth analysis detailing your home's value as well as a comparison with similar homes in the area
Purchase History
| Date | Buyer | Sale Price | Title Company |
|---|---|---|---|
| Clark Kenneth M | $299,900 | -- |
Source: Public Records
Mortgage History
| Date | Status | Borrower | Loan Amount |
|---|---|---|---|
| Open | Clark Kenneth M | $149,900 |
Source: Public Records
Tax History
| Year | Tax Paid | Tax Assessment Tax Assessment Total Assessment is a certain percentage of the fair market value that is determined by local assessors to be the total taxable value of land and additions on the property. | Land | Improvement |
|---|---|---|---|---|
| 2025 | $2,091 | $402,200 | $60,000 | $342,200 |
| 2024 | $2,123 | $408,200 | $60,000 | $348,200 |
| 2023 | $1,659 | $263,400 | $60,000 | $203,400 |
| 2022 | $1,659 | $263,400 | $60,000 | $203,400 |
| 2021 | $1,659 | $263,400 | $60,000 | $203,400 |
| 2020 | $1,659 | $263,400 | $60,000 | $203,400 |
| 2019 | $1,659 | $263,400 | $60,000 | $203,400 |
| 2018 | $1,513 | $240,099 | $60,000 | $180,099 |
| 2017 | $1,393 | $240,099 | $60,000 | $180,099 |
| 2016 | $1,393 | $240,099 | $60,000 | $180,099 |
| 2015 | $1,099 | $240,099 | $60,000 | $180,099 |
| 2014 | $1,099 | $240,099 | $60,000 | $180,099 |
| 2013 | $1,099 | $229,000 | $55,000 | $174,000 |
Source: Public Records
Map
Nearby Homes
- 42 Lynn Cir
- 2735 Stuarts Draft Hwy
- 81 Meriwether Cir
- 153 Sylvan Dr
- 62 Fossil Dr
- 68 Fossil Dr
- 66 Fossil Dr
- 162 Locust Grove Ln
- TBD Sweet Oaks Ln
- 3318 Stuarts Draft Hwy
- 0 Johnson Dr Unit 663189
- 157 Lookover Terrace
- 86 Lookover Terrace
- 14 Lookover Terrace
- 634 Augusta Farms Rd
- 911 Old White Hill Rd
- 124 Forest Springs Dr
- 12 Ceocia Ln
- 490 Kindig Rd
- 165 Cooper Dr
- 351 Cambridge Ct
- 355 Cambridge Ct
- 44 Lynn Cir
- 361 Cambridge Ct
- 72 Gloucester Rd
- 68 Gloucester Rd
- 362 Cambridge Ct
- 45 Lynn Cir
- 363 Cambridge Ct
- 364 Cambridge Ct
- 86 Gloucester Rd
- 367 Cambridge Ct
- 44 Gloucester Rd
- 370 Cambridge Ct
- 371 Cambridge Ct
- 98 Gloucester Rd
- 43 Lynn Cir
- 372 Cambridge Ct
- 36 Lynn Cir
- 375 Cambridge Ct
Your Personal Tour Guide
Ask me questions while you tour the home.
