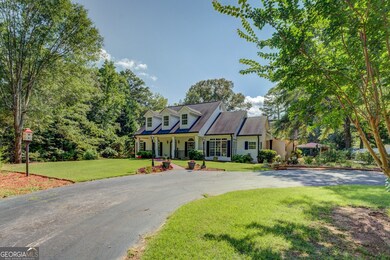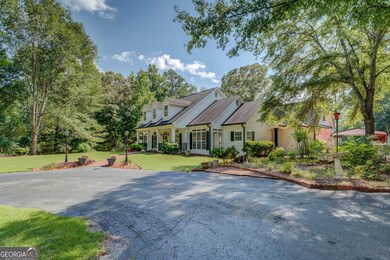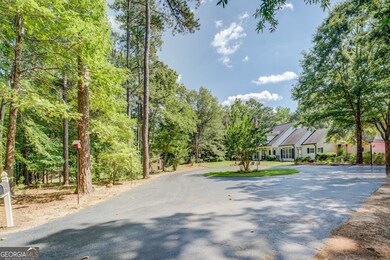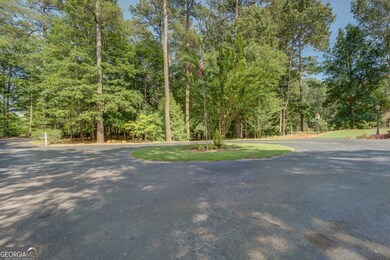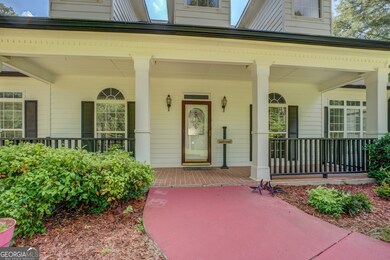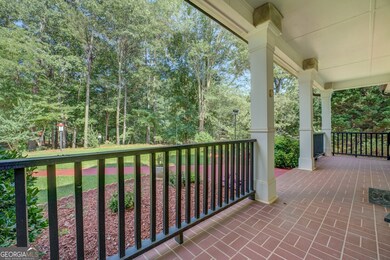353 Crowell Rd N Covington, GA 30014
Estimated payment $3,815/month
Highlights
- Guest House
- 3.9 Acre Lot
- Wood Burning Stove
- RV or Boat Parking
- Cape Cod Architecture
- Private Lot
About This Home
Beautiful Estate, one owner & must see to appreciate. Large family looking to live together or you want to have rental income? 2 homes are on this 3.9 acres , Main house: As you drive up the private winding asphalt drive you will find a Southern Living designed master on the main complete w/ zoysia grass & perenials galore. Relax on the front porch of this 4 br 3.5 bath home complete w/ formal dining, large family rm with wood burning stove, bright cooks kitchen complete w/solid surface tops, jennair applainces, tons of cabinets plus built in pantry and desk area. Designed with zero step entry at front and garage doors plus wide hallways and doorways. Rear entry oversized garage plus covered parking. The finished basement has family room with wood stove plus 2nd kitchen, large keeping room and tons of windows, full bath, laundry and 2 flex rooms (do not have windows) plus storage. The asphalt drive leads to the rear basement apartment for private access. Guest house: approx 2160 sq. ft (not included in listed sq. ft). Huge open concept kitchen, dining, family, laundry, walk in pantry plus full bath on main, upstairs you have 2 private bedrooms with shared bath and additional family room. Large rocking chair front porch plus patio and asphalt drive, separate power meter also. Want to grow you own vegetables, this is your place. This is not your typical property, it is not perfect but it has been filled with pride of ownership, love and fresh paint, move in condition. Priced right, convenient to schools and I-20. You will be proud to call this home and we will provide a warranty with acceptable contract. Listing agent is daughter and executor of the estate. Home is still semi occupied so please make an appointment. Agents please see private remarks to share with your clients.
Home Details
Home Type
- Single Family
Est. Annual Taxes
- $6,256
Year Built
- Built in 1999
Lot Details
- 3.9 Acre Lot
- Private Lot
- Level Lot
- Garden
Home Design
- Cape Cod Architecture
- Traditional Architecture
- Composition Roof
- Concrete Siding
Interior Spaces
- 3-Story Property
- Ceiling Fan
- Wood Burning Stove
- Entrance Foyer
- Family Room with Fireplace
- Formal Dining Room
- Bonus Room
- Screened Porch
Kitchen
- Country Kitchen
- Breakfast Bar
- Walk-In Pantry
- Convection Oven
- Cooktop
- Microwave
- Dishwasher
- Stainless Steel Appliances
- Kitchen Island
- Solid Surface Countertops
Flooring
- Carpet
- Tile
Bedrooms and Bathrooms
- 6 Bedrooms | 1 Primary Bedroom on Main
- Walk-In Closet
- Double Vanity
- Soaking Tub
- Bathtub Includes Tile Surround
- Separate Shower
Laundry
- Laundry in Mud Room
- Laundry Room
Finished Basement
- Basement Fills Entire Space Under The House
- Interior and Exterior Basement Entry
- Fireplace in Basement
- Finished Basement Bathroom
- Natural lighting in basement
Parking
- Garage
- Parking Accessed On Kitchen Level
- Side or Rear Entrance to Parking
- Garage Door Opener
- RV or Boat Parking
Accessible Home Design
- Accessible Doors
- Accessible Entrance
Outdoor Features
- Patio
- Outbuilding
Additional Homes
- Guest House
Schools
- Porterdale Elementary School
- Clements Middle School
- Newton High School
Utilities
- Central Heating and Cooling System
- Electric Water Heater
- Septic Tank
- Phone Available
- Cable TV Available
Community Details
- No Home Owners Association
- Acerage Tract Newton Woods Subdivision
Map
Home Values in the Area
Average Home Value in this Area
Tax History
| Year | Tax Paid | Tax Assessment Tax Assessment Total Assessment is a certain percentage of the fair market value that is determined by local assessors to be the total taxable value of land and additions on the property. | Land | Improvement |
|---|---|---|---|---|
| 2024 | $5,316 | $251,424 | $14,400 | $237,024 |
| 2023 | $6,131 | $254,984 | $10,560 | $244,424 |
| 2022 | $4,760 | $204,424 | $10,560 | $193,864 |
| 2021 | $4,649 | $182,424 | $10,560 | $171,864 |
| 2020 | $3,965 | $147,224 | $13,320 | $133,904 |
| 2019 | $4,023 | $147,144 | $13,320 | $133,824 |
| 2018 | $1,919 | $141,024 | $13,320 | $127,704 |
| 2017 | $2,846 | $112,104 | $11,320 | $100,784 |
| 2016 | $1,890 | $84,280 | $4,480 | $79,800 |
| 2015 | $2,146 | $91,760 | $4,480 | $87,280 |
| 2014 | $2,137 | $91,760 | $0 | $0 |
Property History
| Date | Event | Price | List to Sale | Price per Sq Ft |
|---|---|---|---|---|
| 09/14/2025 09/14/25 | Pending | -- | -- | -- |
| 09/04/2025 09/04/25 | Price Changed | $624,900 | -2.3% | $123 / Sq Ft |
| 08/06/2025 08/06/25 | For Sale | $639,900 | -- | $126 / Sq Ft |
Purchase History
| Date | Type | Sale Price | Title Company |
|---|---|---|---|
| Warranty Deed | -- | -- | |
| Quit Claim Deed | -- | -- |
Source: Georgia MLS
MLS Number: 10579000
APN: 0044000000068000
- 40 Oakwood Dr
- 0 Crowell Rd Unit 10620922
- 0 Crowell Rd Unit 7662435
- 0 Crowell Rd Unit 24687706
- 0 Crowell Rd Unit 10600991
- 155 Oak Terrace Dr
- 50 Village Walk
- 15 Beaverdam Ln
- 216 Upper River Rd
- 60 Brookstone Ct
- 90 Brookstone Ct
- 130 Stephanie Ln Unit 5
- 814 Jack Neely Rd
- 65 Westover Place Unit 1
- 185 Stephanie Ln
- 80 Woodland Ridge Cir
- 115 Tanners Ct
- 115 Woodland Ridge Cir
- 30 Trelawney Ct

