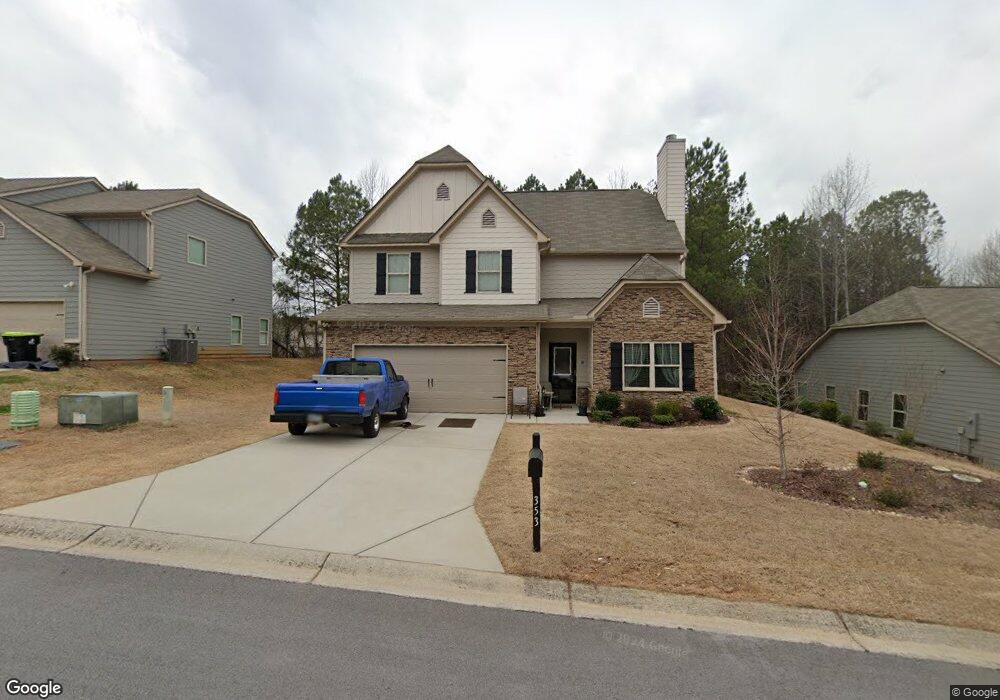353 Daffodil Dr Temple, GA 30179
Estimated Value: $353,000 - $391,000
5
Beds
4
Baths
2,560
Sq Ft
$145/Sq Ft
Est. Value
About This Home
This home is located at 353 Daffodil Dr, Temple, GA 30179 and is currently estimated at $371,996, approximately $145 per square foot. 353 Daffodil Dr is a home located in Carroll County with nearby schools including Temple Elementary School, Temple Middle School, and Temple High School.
Ownership History
Date
Name
Owned For
Owner Type
Purchase Details
Closed on
Jun 28, 2024
Sold by
Corpening Denise Faye
Bought by
Corpening Herbert Ronald and Corpening Denise F
Current Estimated Value
Purchase Details
Closed on
Mar 29, 2023
Sold by
Corpening Denise Faye
Bought by
Corpening Denise Faye and Corpening Herbert Ronald
Purchase Details
Closed on
Jan 30, 2020
Sold by
George Tomas Homes Llc
Bought by
Corpening Denise Faye
Home Financials for this Owner
Home Financials are based on the most recent Mortgage that was taken out on this home.
Original Mortgage
$227,900
Interest Rate
3.72%
Mortgage Type
New Conventional
Purchase Details
Closed on
Nov 16, 2018
Sold by
360 23 Llc
Bought by
George Tomas Homes Llc
Purchase Details
Closed on
Aug 10, 2017
Sold by
Not Provided
Bought by
360 23 Llc
Purchase Details
Closed on
Nov 9, 2013
Sold by
Community & Southern Bank
Bought by
Anya Properties Llc
Purchase Details
Closed on
Oct 4, 2013
Sold by
Anya Properties Llc
Bought by
Dynamic Properties Llc
Purchase Details
Closed on
Jan 30, 2007
Sold by
Not Provided
Bought by
Adh Development Inc
Create a Home Valuation Report for This Property
The Home Valuation Report is an in-depth analysis detailing your home's value as well as a comparison with similar homes in the area
Home Values in the Area
Average Home Value in this Area
Purchase History
| Date | Buyer | Sale Price | Title Company |
|---|---|---|---|
| Corpening Herbert Ronald | -- | -- | |
| Corpening Denise Faye | -- | -- | |
| Corpening Denise Faye | $227,900 | -- | |
| George Tomas Homes Llc | $1,196,000 | -- | |
| 360 23 Llc | $220,000 | -- | |
| Anya Properties Llc | $122,000 | -- | |
| Dynamic Properties Llc | -- | -- | |
| Adh Development Inc | -- | -- |
Source: Public Records
Mortgage History
| Date | Status | Borrower | Loan Amount |
|---|---|---|---|
| Previous Owner | Corpening Denise Faye | $227,900 |
Source: Public Records
Tax History Compared to Growth
Tax History
| Year | Tax Paid | Tax Assessment Tax Assessment Total Assessment is a certain percentage of the fair market value that is determined by local assessors to be the total taxable value of land and additions on the property. | Land | Improvement |
|---|---|---|---|---|
| 2025 | $4,508 | $169,917 | $8,000 | $161,917 |
| 2024 | $4,551 | $169,917 | $8,000 | $161,917 |
| 2023 | $4,551 | $155,096 | $8,000 | $147,096 |
| 2022 | $3,331 | $110,115 | $8,000 | $102,115 |
| 2021 | $2,834 | $103,700 | $8,000 | $95,700 |
| 2020 | $2,952 | $94,578 | $8,000 | $86,578 |
| 2019 | $252 | $8,000 | $8,000 | $0 |
| 2018 | $130 | $6,000 | $6,000 | $0 |
| 2017 | $66 | $2,000 | $2,000 | $0 |
| 2016 | $168 | $6,000 | $6,000 | $0 |
| 2015 | $70 | $2,000 | $2,000 | $0 |
| 2014 | $29 | $1,040 | $1,040 | $0 |
Source: Public Records
Map
Nearby Homes
- 413 Daffodil Dr
- 511 Azalea Way
- 511 Azalea Way Unit 54
- 249 Carrollton St
- 28 Ringer St
- 105 Fawn Ln
- 161 U S 78
- 216 Hunt Club Cir
- 400 Sapling Ct
- 161 E Highway 78
- 509 Azalea Way Unit 53
- 124 Meadowview Dr
- 116 Meadowview Dr
- 116 Meadowview Dr Unit 8
- 122 Meadowview Dr
- 118 Meadowview Dr
- 120 Meadowview Dr
- 120 Meadowview Dr Unit 10
- 114 Meadowview Dr Unit 7
- 118 Meadowview Dr Unit 9
- 361 Daffodil Dr
- 357 Daffodil Dr
- 349 Daffodil Dr
- 409 Clematis Ct Unit 69
- 409 Clematis Ct
- 413 Clematis Ct
- 354 Daffodil Dr Unit 13
- 358 Daffodil Dr Unit 14
- 417 Clematis Ct
- 417 Clematis Ct Unit 67
- 362 Daffodil Dr Unit 15
- 328 Daffodil Dr
- 341 Daffodil Dr Unit 74
- 369 Daffodil Dr
- 365 Daffodil Dr
- 404 Clematis Ct Unit 48
- 421 Clematis Ct
- 421 Clematis Ct Unit 66
- 366 Daffodil Dr Unit 16
- 408 Clematis Ct
