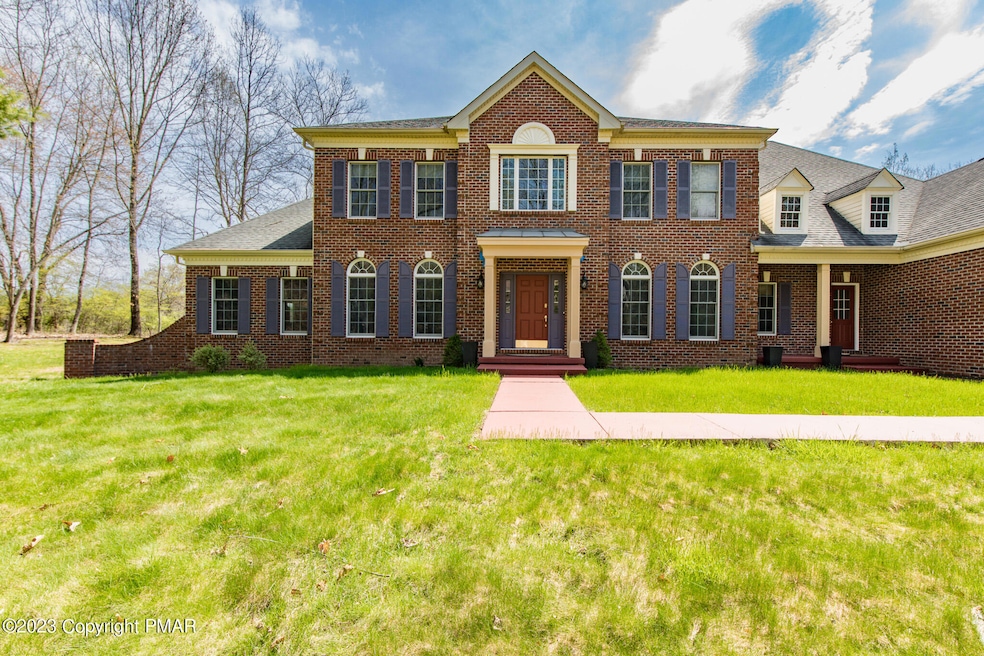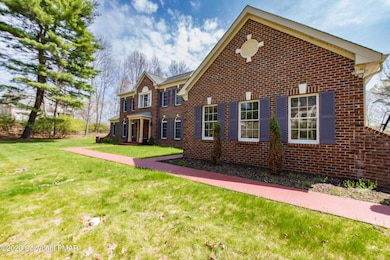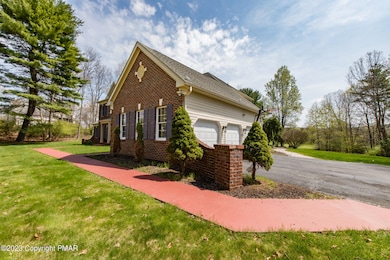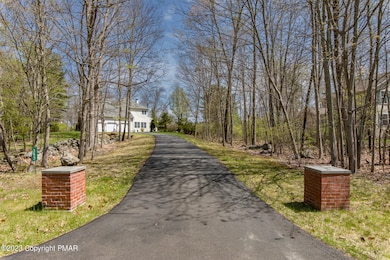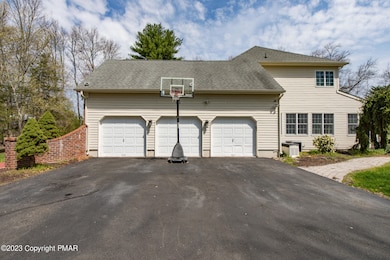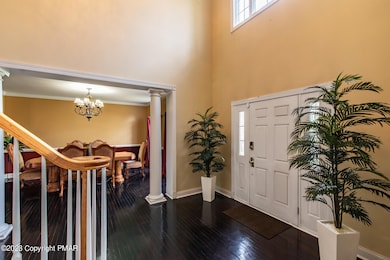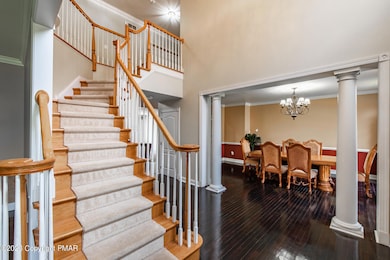353 Great Bear Way Rd East Stroudsburg, PA 18302
Estimated payment $5,738/month
Highlights
- On Golf Course
- Colonial Architecture
- Wooded Lot
- Gated Community
- Deck
- Cathedral Ceiling
About This Home
Welcome to Estates at Great Bear, where elegance meets lifestyle on a Jack Nicklaus Signature Golf Course. This stately Toll Brothers brick-front residence is beautifully positioned along the 1st Fairway, offering sophistication, privacy, and over 7,000 sq ft of refined living space.
Step through the dramatic two-story foyer to find formal living and dining rooms, perfect for elevated entertaining. The sunken family room features a gas fireplace and abundant natural light, seamlessly connecting to the gourmet kitchen appointed with granite countertops, 42' cabinetry, a center island, and recessed LED lighting. Enjoy morning coffee in the sunroom or unwind in the conservatory, both showcasing the impeccably landscaped grounds designed for peace and seclusion.
The upper level is a sanctuary of comfort, where each bedroom boasts its own private en-suite bath, a rare and luxurious offering. The finished lower level expands your lifestyle with a spacious recreation area, full bath, and versatile rooms ideal for guests, studio space, gym, or media room.
This home offers flexibility & opportunity with a current tenant in place at $5,200/mo through February 2026...making it an excellent consideration as a primary residence or investment acquisition.
Elegant. Timeless. Exceptional. This is more than a home, it's a lifestyle.
Call today for details and to schedule a private showing.
Listing Agent
Bairo Real Estate - Bartonsville License #RM423748 Listed on: 11/23/2024
Home Details
Home Type
- Single Family
Est. Annual Taxes
- $18,306
Year Built
- Built in 2003
Lot Details
- 1.1 Acre Lot
- Property fronts a private road
- On Golf Course
- Private Streets
- Interior Lot
- Level Lot
- Irregular Lot
- Cleared Lot
- Wooded Lot
HOA Fees
- $133 Monthly HOA Fees
Parking
- 3 Car Attached Garage
- Parking Pad
- Driveway
Home Design
- Colonial Architecture
- English Architecture
- Traditional Architecture
- Entry on the 1st floor
- Brick or Stone Mason
- Shingle Roof
- Asphalt Roof
Interior Spaces
- 7,200 Sq Ft Home
- 2-Story Property
- Wet Bar
- Bar
- Cathedral Ceiling
- Ceiling Fan
- Recessed Lighting
- Brick Fireplace
- Drapes & Rods
- Window Screens
- Entrance Foyer
- Family Room with Fireplace
- Living Room
- Dining Room
- Den
- Bonus Room
- Storage
- Washer and Electric Dryer Hookup
- Heated Basement
- Property Views
Kitchen
- Eat-In Kitchen
- Self-Cleaning Oven
- Gas Range
- Microwave
- Stainless Steel Appliances
- Kitchen Island
- Granite Countertops
Flooring
- Wood
- Carpet
- Tile
- Vinyl
Bedrooms and Bathrooms
- 6 Bedrooms
- Primary bedroom located on second floor
- Walk-In Closet
- In-Law or Guest Suite
- Primary bathroom on main floor
Home Security
- Prewired Security
- Storm Windows
- Fire and Smoke Detector
Accessible Home Design
- Enhanced Accessible Features
Outdoor Features
- Deck
- Covered Patio or Porch
Utilities
- Forced Air Zoned Cooling and Heating System
- Heating System Uses Propane
- 200+ Amp Service
- Well
- Propane Water Heater
- Cable TV Available
Listing and Financial Details
- Lease Option
- Assessor Parcel Number 9.91261
- Tax Block 67
Community Details
Overview
- Association fees include security
- Estates @ Great Bear Subdivision
Building Details
- Security
Security
- 24 Hour Access
- Gated Community
Map
Home Values in the Area
Average Home Value in this Area
Tax History
| Year | Tax Paid | Tax Assessment Tax Assessment Total Assessment is a certain percentage of the fair market value that is determined by local assessors to be the total taxable value of land and additions on the property. | Land | Improvement |
|---|---|---|---|---|
| 2025 | $3,939 | $483,470 | $83,100 | $400,370 |
| 2024 | $3,294 | $483,470 | $83,100 | $400,370 |
| 2023 | $17,374 | $483,470 | $83,100 | $400,370 |
| 2022 | $17,606 | $483,470 | $83,100 | $400,370 |
| 2021 | $17,340 | $483,470 | $83,100 | $400,370 |
| 2020 | $17,606 | $483,470 | $83,100 | $400,370 |
| 2019 | $14,806 | $70,600 | $18,480 | $52,120 |
| 2018 | $14,806 | $70,600 | $18,480 | $52,120 |
| 2017 | $14,806 | $70,600 | $18,480 | $52,120 |
| 2016 | $14,379 | $70,600 | $18,480 | $52,120 |
| 2015 | -- | $70,600 | $18,480 | $52,120 |
| 2014 | -- | $70,600 | $18,480 | $52,120 |
Property History
| Date | Event | Price | List to Sale | Price per Sq Ft | Prior Sale |
|---|---|---|---|---|---|
| 10/30/2025 10/30/25 | Price Changed | $775,000 | 0.0% | $108 / Sq Ft | |
| 02/08/2025 02/08/25 | Rented | $5,200 | 0.0% | -- | |
| 11/23/2024 11/23/24 | For Rent | $5,200 | 0.0% | -- | |
| 11/23/2024 11/23/24 | For Sale | $825,000 | 0.0% | $115 / Sq Ft | |
| 10/30/2023 10/30/23 | Rented | $5,500 | +10.0% | -- | |
| 10/25/2023 10/25/23 | Under Contract | -- | -- | -- | |
| 09/26/2023 09/26/23 | For Rent | $5,000 | 0.0% | -- | |
| 03/28/2019 03/28/19 | Sold | $538,000 | -2.2% | $75 / Sq Ft | View Prior Sale |
| 02/28/2019 02/28/19 | Pending | -- | -- | -- | |
| 05/07/2018 05/07/18 | For Sale | $549,900 | +11.1% | $76 / Sq Ft | |
| 07/29/2016 07/29/16 | Sold | $495,000 | -8.2% | $73 / Sq Ft | View Prior Sale |
| 06/03/2016 06/03/16 | Pending | -- | -- | -- | |
| 03/08/2016 03/08/16 | For Sale | $539,000 | -- | $79 / Sq Ft |
Purchase History
| Date | Type | Sale Price | Title Company |
|---|---|---|---|
| Deed | $538,000 | None Available | |
| Deed | $495,000 | None Available | |
| Deed | $612,100 | -- |
Mortgage History
| Date | Status | Loan Amount | Loan Type |
|---|---|---|---|
| Open | $484,000 | New Conventional | |
| Previous Owner | $485,725 | VA |
Source: Pocono Mountains Association of REALTORS®
MLS Number: PM-120490
APN: 09.91261
- 361 Great Bear Way Rd
- 220 Keystone Rd
- 74 Great Bear Way Rd 74 Rd
- 229 Rising Meadow Way
- 255 Rising Meadow Way
- 259 Great Bear Way Rd
- 145 Rising Meadow Way
- 0 Benson Ct Unit PM-135203
- 441 Hidden Lake Dr
- 19 Swan Ct
- 19L Swan Ct
- 24 Swan Ct
- 23 Sleepy Hollow Ln
- 116 Starlight Dr
- 767 Hidden Lake Dr
- 86 Lower Lakeview Dr
- 264 Mc Cole Rd
- 118 Chris Ali State Place
- 103 Kimball Ct
- 282 Crabapple Ln
- 51 Lower Ridgeview Cir
- 63 Ridgeview Cir Unit A
- 210 Clubhouse Dr
- 116 Kasak
- 1055 Sky View Dr
- 1049 Alpine Dr
- 218 Sellersville Dr
- 5119 Winona Falls Rd
- 19 Mount Nebo Rd
- 305 Inverness Dr
- 235 Scenic Dr
- 1273 Chateau Dr Unit 6A
- 22 Mountain Top Rd
- 338 Coolbaugh Rd Unit 102
- 102 Woods Ln
- 343 Marshalls Creek Rd
- 139 Dunchurch Dr
- 1037 Porter Dr
- 104 Radcliff Rd
- 125 Edinburgh Rd
