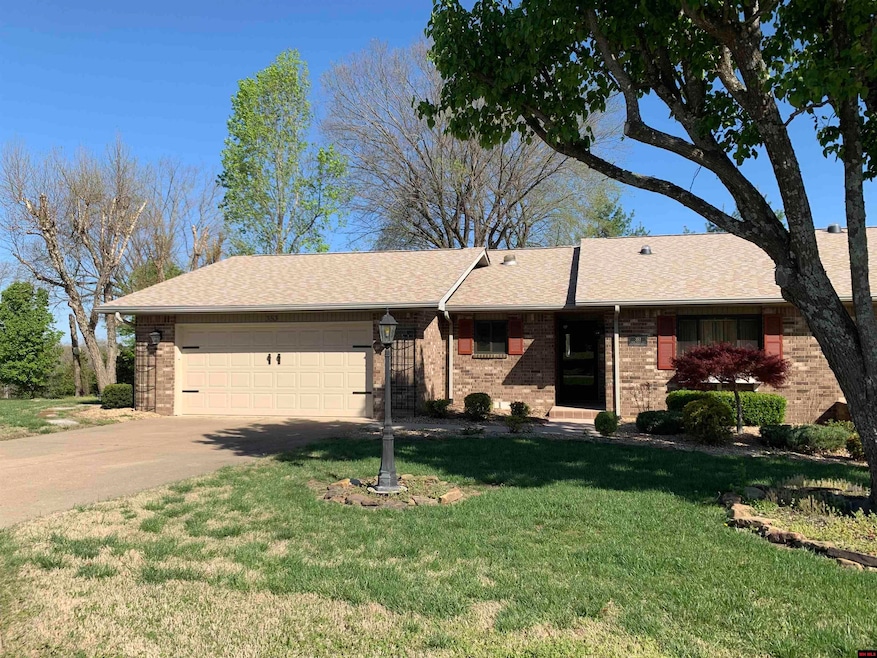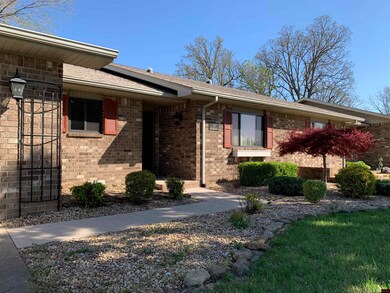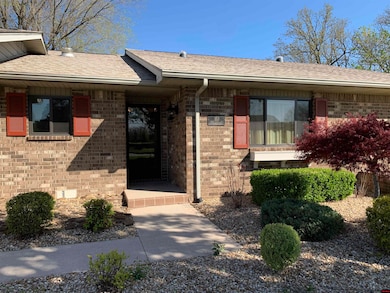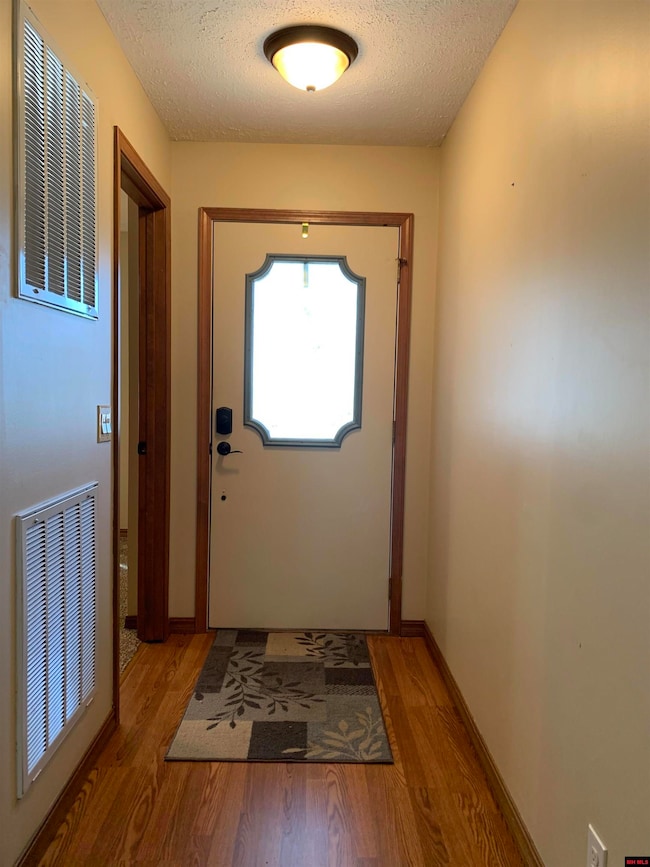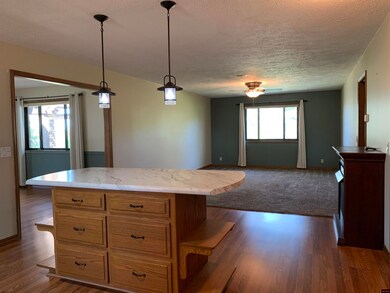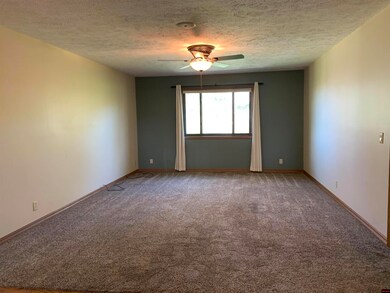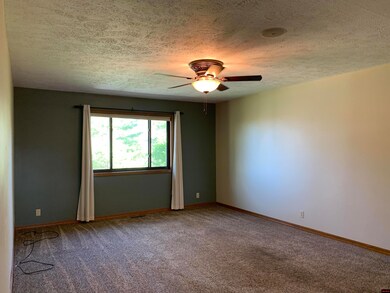353 High Ridge Cir Midway, AR 72651
Estimated payment $1,234/month
Total Views
867
2
Beds
2
Baths
1,649
Sq Ft
$132
Price per Sq Ft
Highlights
- Open Floorplan
- Vaulted Ceiling
- First Floor Utility Room
- Pinkston Middle School Rated A-
- Sun or Florida Room
- Enclosed Patio or Porch
About This Home
Pride in ownership abounds! Impressive brick townhome on a generous 1⁄2 AC M/L featuring an immaculately maintained 2 Bedroom, 2 Bath home featuring a gas fireplace, updated kitchen, island bar, tile backsplash, cabinet pull-outs, tunnel lights, beautiful primary suite has his and her walk in closets, a double vanity and walk-out private sitting area, amazing heated and cooled sunroom, Train Heat Pump, newer roof shingles and windows. Sit out under the spacious Lani and enjoy the lovely landscaping and countryside view. All appliances are included.
Property Details
Home Type
- Condominium
Est. Annual Taxes
- $1,009
Year Built
- Built in 1991
Home Design
- Brick Exterior Construction
Interior Spaces
- 1,649 Sq Ft Home
- 1-Story Property
- Open Floorplan
- Vaulted Ceiling
- Ceiling Fan
- Gas Log Fireplace
- Double Pane Windows
- Vinyl Clad Windows
- Blinds
- Living Room with Fireplace
- Dining Room
- Sun or Florida Room
- First Floor Utility Room
- Crawl Space
Kitchen
- Electric Oven or Range
- Microwave
- Dishwasher
- Disposal
Flooring
- Carpet
- Laminate
- Tile
- Vinyl
Bedrooms and Bathrooms
- 2 Bedrooms
- 2 Full Bathrooms
Laundry
- Dryer
- Washer
Parking
- 2 Car Attached Garage
- Garage on Main Level
- Garage Door Opener
Outdoor Features
- Enclosed Patio or Porch
Utilities
- Central Heating and Cooling System
- Heat Pump System
- Heating System Powered By Owned Propane
- Electric Water Heater
- Water Softener is Owned
- Septic System
- Cable TV Available
Community Details
- High Ridge Subdivision
Listing and Financial Details
- Assessor Parcel Number 002-1105-102
Map
Create a Home Valuation Report for This Property
The Home Valuation Report is an in-depth analysis detailing your home's value as well as a comparison with similar homes in the area
Home Values in the Area
Average Home Value in this Area
Property History
| Date | Event | Price | List to Sale | Price per Sq Ft | Prior Sale |
|---|---|---|---|---|---|
| 10/08/2025 10/08/25 | For Sale | $217,900 | +36.2% | $132 / Sq Ft | |
| 12/30/2020 12/30/20 | Sold | $160,000 | -5.9% | $97 / Sq Ft | View Prior Sale |
| 11/30/2020 11/30/20 | Pending | -- | -- | -- | |
| 11/21/2020 11/21/20 | For Sale | $169,995 | +36.1% | $103 / Sq Ft | |
| 03/06/2017 03/06/17 | Sold | $124,900 | 0.0% | $80 / Sq Ft | View Prior Sale |
| 02/03/2017 02/03/17 | Pending | -- | -- | -- | |
| 09/14/2016 09/14/16 | For Sale | $124,900 | +38.8% | $80 / Sq Ft | |
| 09/16/2015 09/16/15 | Sold | $90,000 | -9.9% | $58 / Sq Ft | View Prior Sale |
| 08/10/2015 08/10/15 | Pending | -- | -- | -- | |
| 07/01/2015 07/01/15 | For Sale | $99,900 | -- | $64 / Sq Ft |
Source: Mountain Home MLS (North Central Board of REALTORS®)
Source: Mountain Home MLS (North Central Board of REALTORS®)
MLS Number: 132628
APN: 002-11015-102
Nearby Homes
- Lot 45 Hourglass Dr
- 1823 Highway 178 W
- 1823 Hwy 178
- 1796 Hwy 178
- 99 Anchor Ct
- 1637 Hwy 178 W
- 263 South St
- 180 Foster Dr
- 202 Cripple Creek Dr
- 462 Howard Creek Rd
- 19 Fawn Ridge Dr
- 16 Golden Acre Rd Unit Cabin 3
- 887 Howard Creek Rd Unit Cabin 11
- 887 Howard Creek Rd Unit Cabin 15
- 887 Howard Creek Rd Unit Cabin 12
- 96 Westview Rd
- 661- #68 Nubbin Ridge Rd
- 129 Helton Rd
- 367 Bent Oak Ln
- 661- #34 Nubbin Ridge Rd
