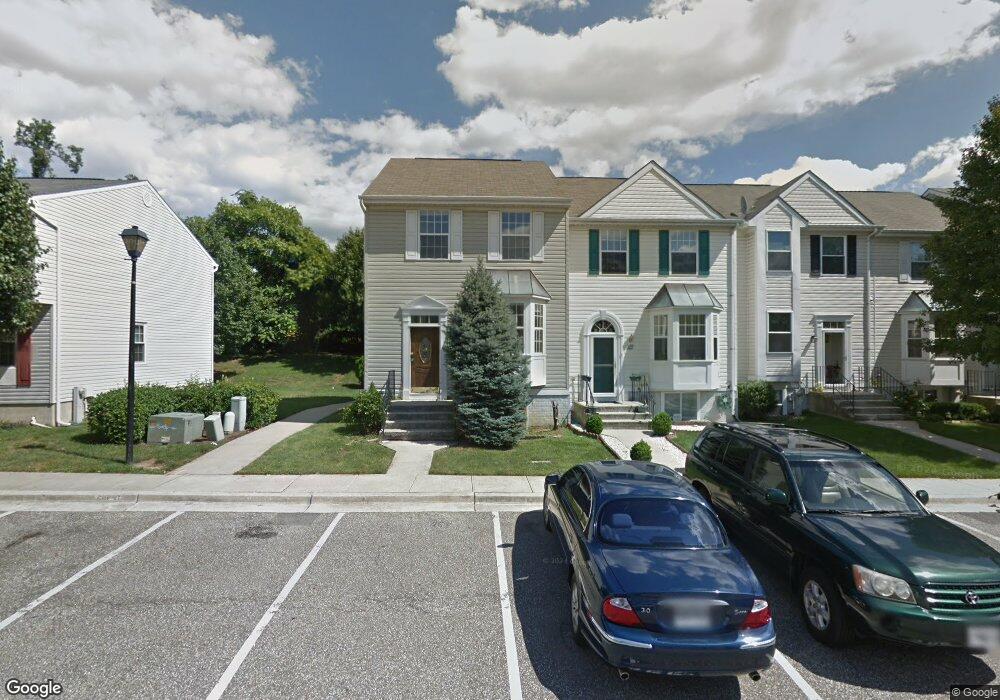353 Lindera Ct Unit 2 Glen Burnie, MD 21061
Estimated Value: $256,000 - $298,000
3
Beds
3
Baths
2,061
Sq Ft
$137/Sq Ft
Est. Value
About This Home
This home is located at 353 Lindera Ct Unit 2, Glen Burnie, MD 21061 and is currently estimated at $281,990, approximately $136 per square foot. 353 Lindera Ct Unit 2 is a home located in Anne Arundel County with nearby schools including North Glen Elementary School, Lindale Middle School, and North County High School.
Ownership History
Date
Name
Owned For
Owner Type
Purchase Details
Closed on
Oct 31, 2011
Sold by
Deutsche Bank National Trust Company
Bought by
Lee Myung Kyung
Current Estimated Value
Purchase Details
Closed on
Mar 22, 2011
Sold by
Young Robin R
Bought by
Deutsche Bank National Trust Compa
Purchase Details
Closed on
Mar 7, 2011
Sold by
Young Robin R
Bought by
Deutsche Bank National Trust Compa
Purchase Details
Closed on
Feb 24, 2004
Sold by
Bonner Robin R
Bought by
Young Robin R and Boner Barbara L
Create a Home Valuation Report for This Property
The Home Valuation Report is an in-depth analysis detailing your home's value as well as a comparison with similar homes in the area
Home Values in the Area
Average Home Value in this Area
Purchase History
| Date | Buyer | Sale Price | Title Company |
|---|---|---|---|
| Lee Myung Kyung | $134,900 | Quantum Title Corporation | |
| Deutsche Bank National Trust Compa | $168,000 | -- | |
| Deutsche Bank National Trust Compa | $168,000 | -- | |
| Young Robin R | -- | -- |
Source: Public Records
Tax History Compared to Growth
Tax History
| Year | Tax Paid | Tax Assessment Tax Assessment Total Assessment is a certain percentage of the fair market value that is determined by local assessors to be the total taxable value of land and additions on the property. | Land | Improvement |
|---|---|---|---|---|
| 2025 | $2,953 | $248,000 | $80,000 | $168,000 |
| 2024 | $2,953 | $231,767 | $0 | $0 |
| 2023 | $2,744 | $215,533 | $0 | $0 |
| 2022 | $2,083 | $199,300 | $80,000 | $119,300 |
| 2021 | $0 | $195,567 | $0 | $0 |
| 2020 | $2,315 | $191,833 | $0 | $0 |
| 2019 | $0 | $188,100 | $60,000 | $128,100 |
| 2018 | $1,907 | $188,100 | $60,000 | $128,100 |
| 2017 | $2,389 | $188,100 | $0 | $0 |
| 2016 | -- | $200,300 | $0 | $0 |
| 2015 | -- | $200,300 | $0 | $0 |
| 2014 | -- | $200,300 | $0 | $0 |
Source: Public Records
Map
Nearby Homes
- 1611 Tieman Dr
- 1614 Tieman Dr
- 1603 Sunshine St
- 307 Shipley Ave
- 904 Pleasantville Dr
- 1515 Baby Baer Ct
- 1509 Baby Baer Ct
- 6420 Jefferson Place
- 114 Wellham Ave NW
- 30 W Furnace Branch Rd
- 103 Vista Ave
- 607 Wellham Ave
- 2 Woods Ave
- 613 Wellham Ave
- 7121 Baltimore Annapolis Blvd
- 103 Janelin Dr
- 787 Grape Vine Loop
- 898 Brighton Place
- 6800 White Water Way Unit 203
- 176 Morris Ct
- 355 Lindera Ct
- 357 Lindera Ct
- 351 Lindera Ct
- 349 Lindera Ct
- 361 Lindera Ct
- 363 Lindera Ct
- 359 Lindera Ct
- 347 Lindera Ct
- 345 Lindera Ct
- 365 Lindera Ct
- 354 Lindera Ct
- 354 Lindera Ct Unit 5
- 343 Lindera Ct
- 358 Lindera Ct
- 341 Lindera Ct
- 356 Lindera Ct
- 352 Lindera Ct
- 350 Lindera Ct Unit 3
- 350 Lindera Ct
- 348 Lindera Ct
