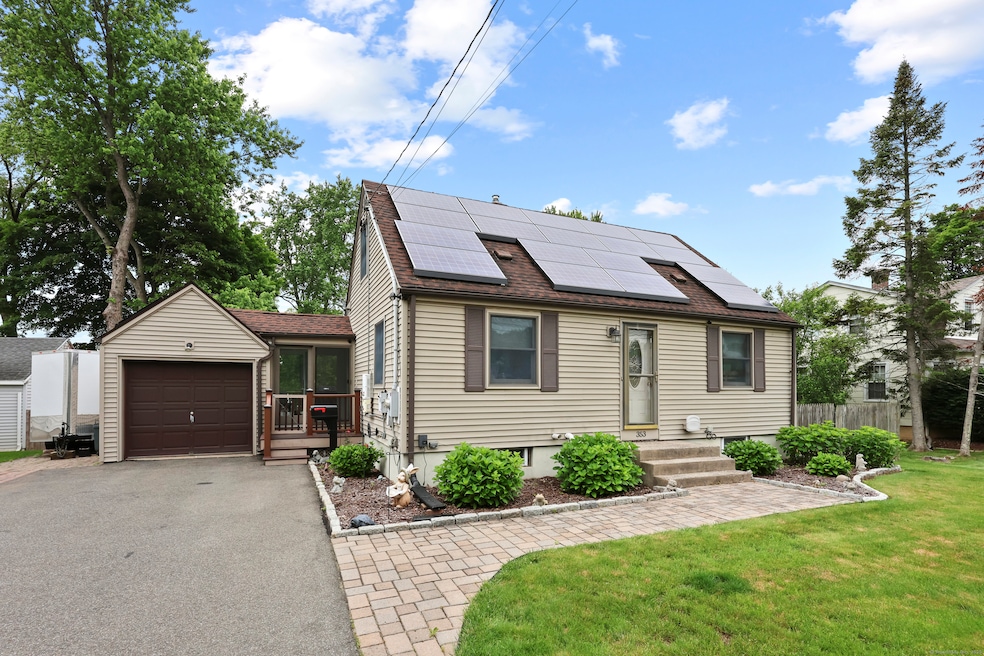
353 Maple Hill Ave Newington, CT 06111
Highlights
- Heated Above Ground Pool
- Deck
- Solar Water Heater
- Cape Cod Architecture
- Property is near public transit
- Sound System
About This Home
As of July 2025Discover this charming and well-maintained Cape-style home nestled in a sought-after, community-oriented neighborhood of Newington. You'll appreciate the beautifully manicured yard, the well-appointed kitchen, and the bright and spacious living room that offers flexible additional space. The home features a spacious dining area ideal for entertaining, and the convenience of a main bedroom on the first floor. Upstairs, you'll find two generously sized bedrooms. The lower level includes a partially finished area with a full bathroom, providing ample storage or potential for further finishing. The unfinished portion of the lower level is perfect for a home gym or additional storage. Enjoy the close proximity to shopping, medical facilities, major interstates, Hartford, and CCSU. Don't miss the opportunity to own this lovely home - schedule your showing today!
Last Agent to Sell the Property
Glanville Real Estate License #RES.0810694 Listed on: 06/11/2025
Home Details
Home Type
- Single Family
Est. Annual Taxes
- $5,591
Year Built
- Built in 1943
Lot Details
- 0.34 Acre Lot
- Sprinkler System
- Property is zoned R-12
Home Design
- Cape Cod Architecture
- Concrete Foundation
- Frame Construction
- Asphalt Shingled Roof
- Vinyl Siding
Interior Spaces
- Sound System
- Concrete Flooring
- Storm Doors
Kitchen
- Oven or Range
- Microwave
- Dishwasher
- Disposal
Bedrooms and Bathrooms
- 3 Bedrooms
- 1 Full Bathroom
Laundry
- Dryer
- Washer
Partially Finished Basement
- Basement Fills Entire Space Under The House
- Interior Basement Entry
- Sump Pump
- Laundry in Basement
Parking
- 1 Car Garage
- Parking Deck
- Automatic Garage Door Opener
- Driveway
Eco-Friendly Details
- Solar Water Heater
- Heating system powered by active solar
Pool
- Heated Above Ground Pool
- Vinyl Pool
Outdoor Features
- Deck
- Breezeway
- Rain Gutters
Location
- Property is near public transit
- Property is near shops
Utilities
- Central Air
- Heating System Uses Natural Gas
- Cable TV Available
Community Details
- Public Transportation
Listing and Financial Details
- Assessor Parcel Number 660769
Ownership History
Purchase Details
Similar Homes in Newington, CT
Home Values in the Area
Average Home Value in this Area
Purchase History
| Date | Type | Sale Price | Title Company |
|---|---|---|---|
| Deed | $122,000 | -- |
Mortgage History
| Date | Status | Loan Amount | Loan Type |
|---|---|---|---|
| Open | $243,000 | Stand Alone Refi Refinance Of Original Loan | |
| Closed | $65,000 | Stand Alone Refi Refinance Of Original Loan | |
| Closed | $25,000 | Balloon | |
| Closed | $146,000 | Stand Alone Refi Refinance Of Original Loan | |
| Closed | $148,000 | No Value Available | |
| Closed | $115,500 | No Value Available | |
| Closed | $105,000 | No Value Available |
Property History
| Date | Event | Price | Change | Sq Ft Price |
|---|---|---|---|---|
| 07/31/2025 07/31/25 | Sold | $383,000 | +2.1% | $208 / Sq Ft |
| 06/11/2025 06/11/25 | For Sale | $375,000 | -- | $204 / Sq Ft |
Tax History Compared to Growth
Tax History
| Year | Tax Paid | Tax Assessment Tax Assessment Total Assessment is a certain percentage of the fair market value that is determined by local assessors to be the total taxable value of land and additions on the property. | Land | Improvement |
|---|---|---|---|---|
| 2024 | $5,548 | $139,850 | $55,690 | $84,160 |
| 2023 | $5,365 | $139,850 | $55,690 | $84,160 |
| 2022 | $5,383 | $139,850 | $55,690 | $84,160 |
| 2021 | $5,428 | $139,850 | $55,690 | $84,160 |
| 2020 | $5,366 | $136,620 | $53,560 | $83,060 |
| 2019 | $5,390 | $136,620 | $53,560 | $83,060 |
| 2018 | $5,260 | $136,620 | $53,560 | $83,060 |
| 2017 | $4,999 | $136,620 | $53,560 | $83,060 |
| 2016 | $4,884 | $136,620 | $53,560 | $83,060 |
| 2014 | $5,005 | $143,960 | $53,570 | $90,390 |
Agents Affiliated with this Home
-
Michele Sweitzer

Seller's Agent in 2025
Michele Sweitzer
Glanville Real Estate
(860) 491-5054
2 in this area
38 Total Sales
-
Sarah Beth Luce-Del Prete

Buyer's Agent in 2025
Sarah Beth Luce-Del Prete
Coldwell Banker Realty
(203) 887-2295
1 in this area
119 Total Sales
Map
Source: SmartMLS
MLS Number: 24103124
APN: NEWI-000015-000205
- 31 Henry Ave
- 32 Walnut St
- 44 Pine St
- 340 Robbins Ave
- 36 Frederick St
- 162 Buena Vista Ave
- 22 Mohawk Cir
- 28 Sunrise Cir Unit 28
- 603 New Britain Ave
- 69 Sunrise Cir Unit 69
- 263 New Britain Ave
- 109 Linwood Ave
- 1241 East St Unit A2
- 66 1st St
- 7 Old Farm Dr
- 9 Old Farm Dr
- 319 Audubon Ave
- 27 Old Farm Dr
- 44 Arrowhead Dr
- 250 Cedar St
