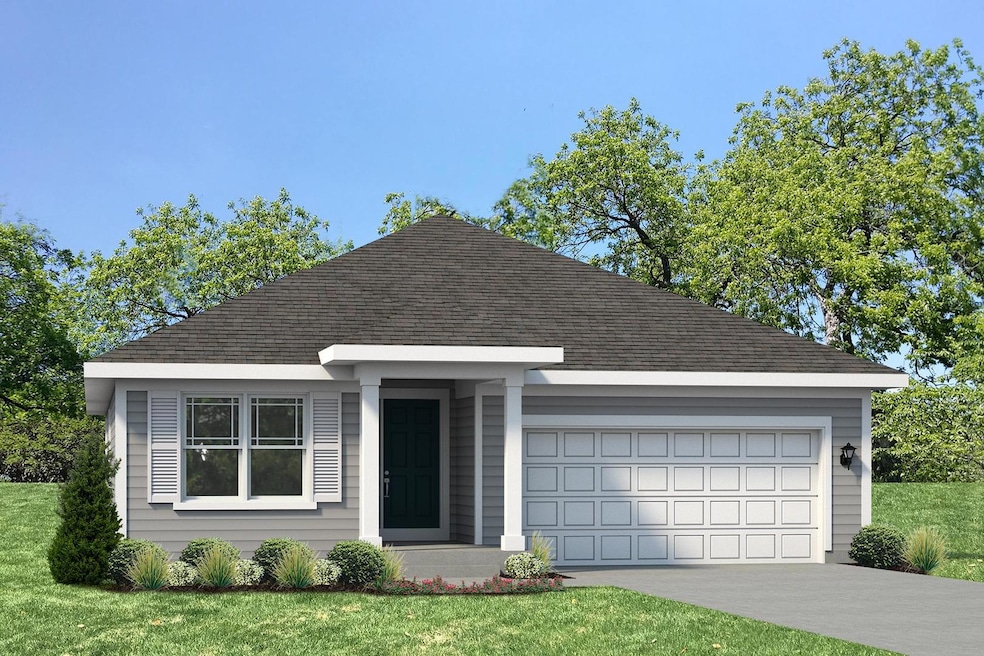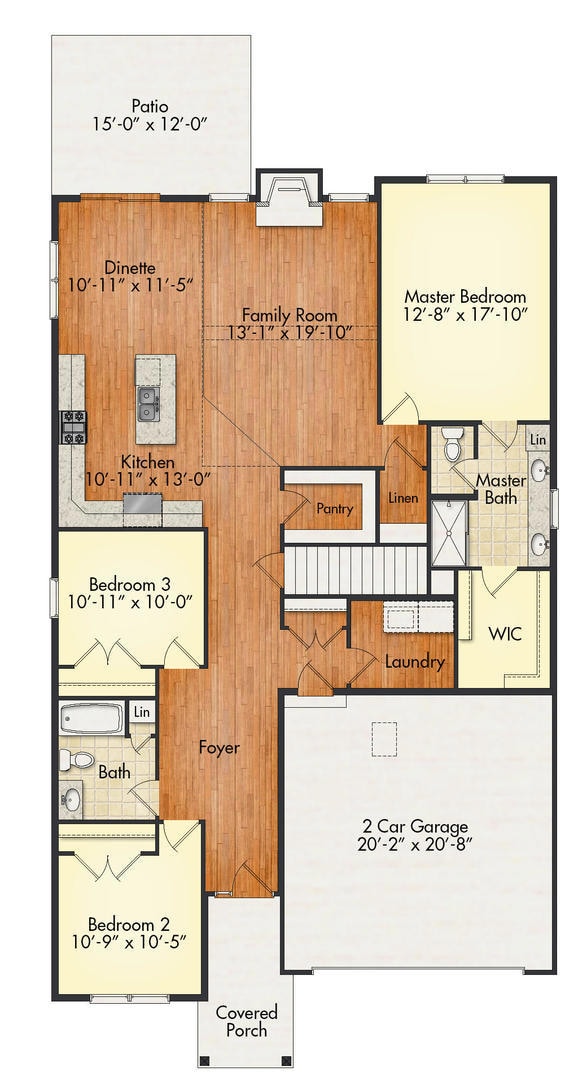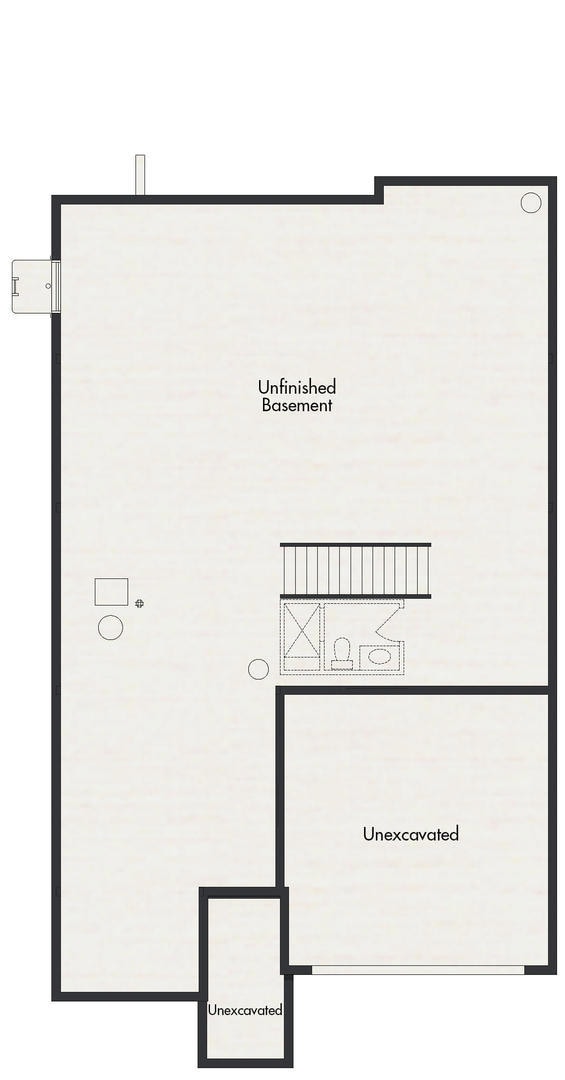353 N Aspen Dr Cortland, IL 60112
Estimated payment $2,354/month
Highlights
- New Construction
- Vaulted Ceiling
- Granite Countertops
- Open Floorplan
- Ranch Style House
- 2-minute walk to Cortland Tot Lot
About This Home
A new inventory home at Richland Trails, the popular Greenfield I Ranch. This charming single story, open concept has 1804 sq. ft. with 3 bed/2 bath/2 car garage and full, unfinished basement for future build out or storage space. Many upgrades: direct vent fireplace in the Family Room, vaulted ceiling in the Family Room, upgraded 42" Brellin White upper cabinets in the kitchen, upgraded Luxury Vinyl Plank Flooring Throughout Most of the First Floor, 3/4 bath rough-in plumbing in the basement for future build out, 15'x12 concrete patio perfect for entertaining, fully sodded lawn & landscaping packages, and the list goes on. All Shodeen Homes come with granite counters and stainless-steel appliances!! Richland Trails is an established neighborhood with an onsite park, walking paths and easy access to downtown Cortland, Sycamore and Elburn.
Home Details
Home Type
- Single Family
Est. Annual Taxes
- $370
Year Built
- Built in 2025 | New Construction
Lot Details
- Lot Dimensions are 55 x 110
Parking
- 2 Car Garage
- Driveway
- Parking Included in Price
Home Design
- Ranch Style House
Interior Spaces
- 1,804 Sq Ft Home
- Open Floorplan
- Vaulted Ceiling
- Gas Log Fireplace
- Family Room with Fireplace
- Living Room
- Combination Kitchen and Dining Room
- Basement Fills Entire Space Under The House
Kitchen
- Range
- Microwave
- Dishwasher
- Granite Countertops
Flooring
- Carpet
- Laminate
Bedrooms and Bathrooms
- 3 Bedrooms
- 3 Potential Bedrooms
- Walk-In Closet
- Bathroom on Main Level
- 2 Full Bathrooms
Laundry
- Laundry Room
- Gas Dryer Hookup
Schools
- Cortland Elementary School
- Huntley Middle School
- De Kalb High School
Utilities
- Central Air
- Heating System Uses Natural Gas
Community Details
- Richland Trails Subdivision, Rt208 Greenfield I Floorplan
Map
Home Values in the Area
Average Home Value in this Area
Tax History
| Year | Tax Paid | Tax Assessment Tax Assessment Total Assessment is a certain percentage of the fair market value that is determined by local assessors to be the total taxable value of land and additions on the property. | Land | Improvement |
|---|---|---|---|---|
| 2024 | $370 | $4,224 | $4,224 | -- |
| 2023 | $370 | $3,952 | $3,952 | -- |
| 2022 | -- | $0 | $0 | $0 |
| 2021 | $0 | $0 | $0 | $0 |
| 2020 | $0 | $0 | $0 | $0 |
| 2019 | $0 | $0 | $0 | $0 |
| 2018 | $0 | $0 | $0 | $0 |
| 2017 | $0 | $0 | $0 | $0 |
| 2016 | $0 | $0 | $0 | $0 |
| 2015 | -- | $26 | $26 | $0 |
| 2014 | -- | $25 | $25 | $0 |
| 2013 | -- | $26 | $26 | $0 |
Property History
| Date | Event | Price | List to Sale | Price per Sq Ft |
|---|---|---|---|---|
| 10/02/2025 10/02/25 | Price Changed | $439,900 | -1.4% | $244 / Sq Ft |
| 08/09/2025 08/09/25 | For Sale | $446,200 | -- | $247 / Sq Ft |
Purchase History
| Date | Type | Sale Price | Title Company |
|---|---|---|---|
| Warranty Deed | $75,000 | Fidelity National Title |
Source: Midwest Real Estate Data (MRED)
MLS Number: 12442298
APN: 09-20-153-023
- 347 N Aspen Dr
- 341 N Aspen Dr
- 335 N Aspen Dr
- 329 N Aspen Dr
- Hickory Ranch Plan at Richland Trails
- Lincoln Plan at Richland Trails
- Basswood Ranch Plan at Richland Trails
- Berquist Plan at Richland Trails
- Willa Plan at Richland Trails
- Greenfield Ranch Plan at Richland Trails
- 300 N Aspen Dr
- Lot B6 W Paw Ave
- Lot B5 W Paw Ave
- 95 Lots Chestnut Grove
- 233 Judy Ln
- 42 W Auburndale Ave
- 86 E Daisy Ave
- 94 W Crabapple Ave
- Lot C7 Crabapple Ave
- LOT E7 W Bluebell Ave
- 230 Mcmillan Ct
- 555 N Strack St Unit 202
- 1600 N 14th St
- 2675 Sycamore Rd
- 325 N 7th St
- 1641 Park Ave
- 410 N 4th St Unit 410
- 410 N 4th St Unit 410
- 408 Oak St
- 200 S 4th St
- 132 N 3rd St
- 132 N 3rd St
- 124 E Lincoln Hwy
- 688 Fox Hollow
- 204 Home St Unit 2nd floor apartment
- 825 Albert Ave
- 728 Dekalb Ave Unit 1
- 615-617 Lucinda Ave
- 326 S Walnut St Unit UPPER
- 809 Edgebrook Dr



