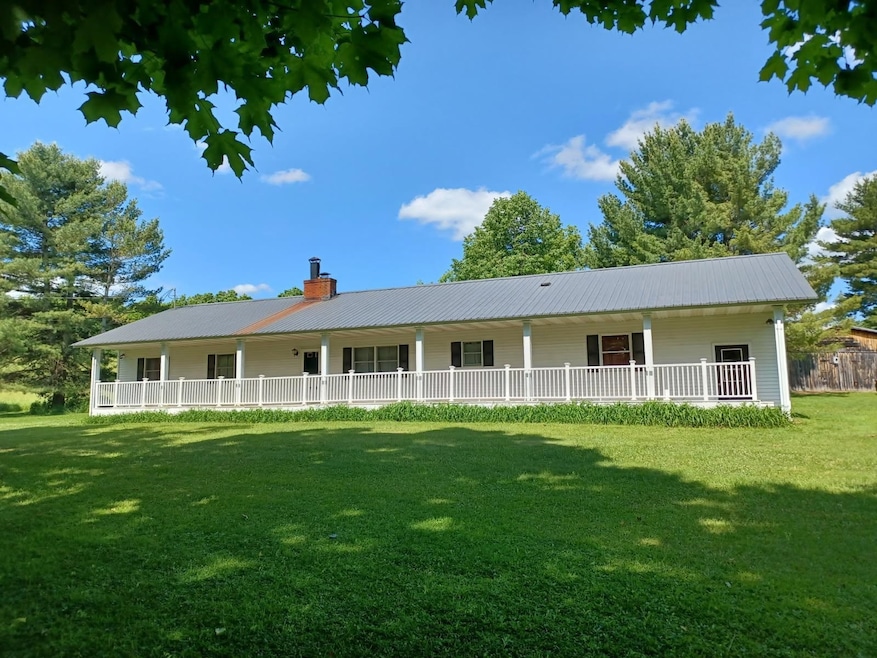
353 Pleasant Valley Rd Norwood, NY 13668
Estimated payment $2,242/month
Highlights
- 27 Acre Lot
- Covered patio or porch
- Oversized Lot
- Lawrence Avenue Elementary School Rated A-
- Formal Dining Room
- 7 Car Detached Garage
About This Home
Situated just minutes from Potsdam, in the Potsdam Central School District on 27 acres of beautiful mixed-use land, with a brook in a picturesque country setting is a rare opportunity to purchase a move-in ready, well maintained, 1680 square foot, 3-bedroom, 2 1/2-bathroom, ranch, built in 1992 on a full length covered front porch and a covered screened in back porch, full basement with poured walls, an attached 2+ car garage, detached 6 door garage with storage for 12 vehicles and extra work and storage space. The house and garages sit on a corner parcel with a line of mature maple trees out front, an apple tree out back with rolling pasture view to the horizon as it's back drop. The 27 acres incorporate cleared, tillable (currently being hayed) land that leads down frontage on Pleasant Valley Road and Adams Rd. (a dirt road) to a wooded section and the brook. From the attached garage you enter to a laundry/mud room with a conveniently located half bathroom and the rear exit to the covered screened porch. From there, you enter the kitchen with plenty of solid oak cabinets and lots of counter space, storage and meal prep needs. Off the kitchen is the generously sized dining room with large windows inviting natural light and views of the tree lined yard the front entrance from the full-length covered porch and a coat closet. A large archway leads to the living room with French doors offering views of the country landscape, amazing sunsets and leading to the back yard. Down a wide hallway you will find the primary bedroom with a full bathroom with an oversized, jet tub with tile surround, 2 more good sized bedrooms and the main full bathroom. The full basement with poured walls can be accessed from the stairway in the kitchen area or the attached garage; it houses the oil furnace with wood add-on with 2 oil tanks and all additional utilities. It has high ceilings and the potential to be finished for additional living space. This property is being offered in other active listings for the potential to purchase the house and garages with more land or land only listings. Qualified buyers are encouraged not to hesitate to schedule a showing for the opportunity to purchase this rare property! Please note the map photo shows the house with 27 acres, this will be modified to the 10 acres surrounding the house.
Listing Agent
Trego Realty Group, LLC Brokerage Phone: 315-705-5542 License #10401261319 Listed on: 06/16/2025
Home Details
Home Type
- Single Family
Est. Annual Taxes
- $5,316
Year Built
- Built in 1992
Lot Details
- 27 Acre Lot
- Oversized Lot
Parking
- 7 Car Detached Garage
Home Design
- Metal Roof
- Vinyl Siding
Interior Spaces
- 1,680 Sq Ft Home
- 1-Story Property
- Ceiling Fan
- Formal Dining Room
- Carpet
- Basement Windows
- Oven or Range
Bedrooms and Bathrooms
- 3 Bedrooms
Outdoor Features
- Covered patio or porch
Utilities
- Forced Air Heating System
- 200+ Amp Service
- Drilled Well
- Electric Water Heater
- Cable TV Available
Listing and Financial Details
- Assessor Parcel Number see agent remarks
Map
Home Values in the Area
Average Home Value in this Area
Tax History
| Year | Tax Paid | Tax Assessment Tax Assessment Total Assessment is a certain percentage of the fair market value that is determined by local assessors to be the total taxable value of land and additions on the property. | Land | Improvement |
|---|---|---|---|---|
| 2024 | $5,316 | $160,100 | $70,000 | $90,100 |
| 2023 | $6,808 | $160,100 | $70,000 | $90,100 |
| 2022 | $6,500 | $160,100 | $70,000 | $90,100 |
| 2021 | $6,378 | $160,100 | $70,000 | $90,100 |
| 2020 | $4,782 | $160,100 | $70,000 | $90,100 |
| 2019 | -- | $160,100 | $70,000 | $90,100 |
Property History
| Date | Event | Price | Change | Sq Ft Price |
|---|---|---|---|---|
| 06/16/2025 06/16/25 | For Sale | $325,000 | +18.2% | $193 / Sq Ft |
| 06/16/2025 06/16/25 | For Sale | $275,000 | -50.4% | $164 / Sq Ft |
| 06/16/2025 06/16/25 | For Sale | $554,900 | -- | $330 / Sq Ft |
Similar Homes in Norwood, NY
Source: St. Lawrence County Board of REALTORS®
MLS Number: 51464
APN: 407489-054-001-0003-001-001-0000
- 0 Adams Rd Unit 51462
- 0 Pleasant Valley Rd Unit 47509
- 420 May Rd
- 6937 State Highway 56
- 589 Sissonville Rd
- 149 County Route 48
- 0 State Highway 56 Unit 48929
- 213 May Rd
- 6739 State Highway 56
- 145 Lakeshore Dr
- 70 S Main St
- 12 Pine St
- 6 Pine St
- 52,60 & 74 May Rd
- 232 Lakeshore Dr
- 7 Spring St
- 381 Lakeshore Dr
- 00 S Main St
- 35 Spring St
- 7811 Ush 11






