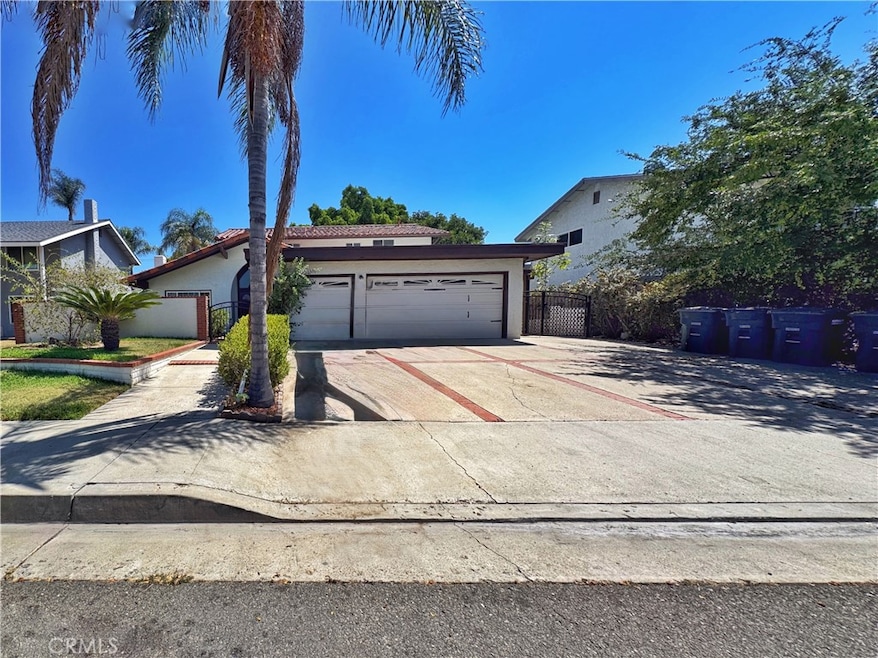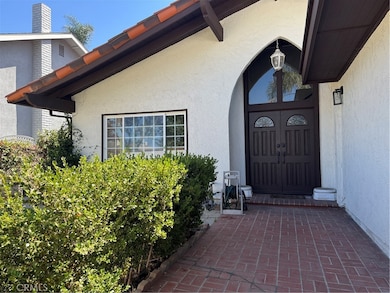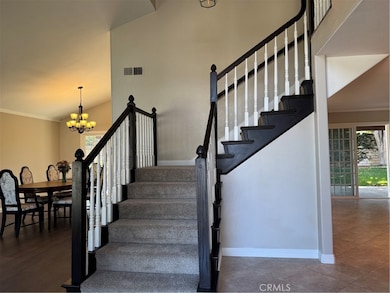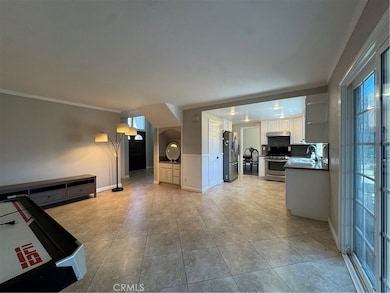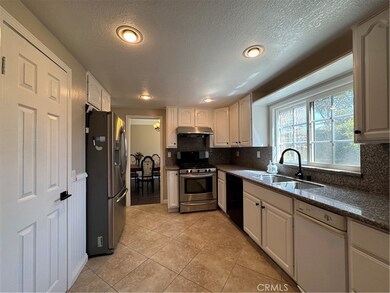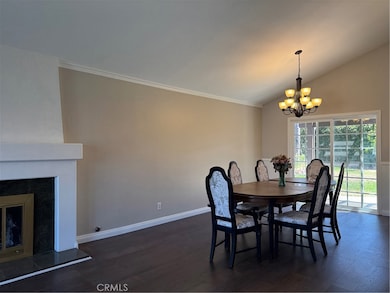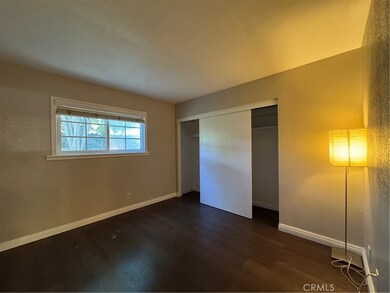353 S Heatherstone St Orange, CA 92869
Highlights
- Fireplace in Kitchen
- Cathedral Ceiling
- No HOA
- El Modena High School Rated A-
- Granite Countertops
- 2 Car Attached Garage
About This Home
Welcome to this bright and beautifully updated 5-bedroom, 3-bath residence nestled in a peaceful, established neighborhood of Orange. Boasting over 2,200 sq ft of elegant living space, it features a grand double-door entry with soaring cathedral ceilings, a welcoming living room with fireplace, and a formal dining room perfect for gatherings. The home has been thoughtfully upgraded with fresh paint, durable laminate wood and tile flooring, modern cabinetry, stainless appliances, and luxurious granite countertops in both the kitchen and bathrooms.
On the main level, two bedrooms and a full bath offer flexibility for guests or work-from-home needs. The updated in-house laundry area offers seamless access to a spacious three-car garage for your convenience. Outside, enjoy a generous backyard with two covered patios—ideal for entertaining or unwinding—and RV parking on the side for additional vehicle or storage needs. Wake up to breathtaking views of the Orange Hills from the backyard and select upstairs bedrooms.
With centralized AC/gas heating, and proximity to Supermarkets such as Albertsons, restaurants, freeways, top-rated schools (including El Modena High School), Chapman University and Santiago Canyon College, this home is a perfect blend of comfort, style, and convenience. Available for rent—don’t miss this gem in Orange!
Listing Agent
Harvest Realty Development Brokerage Phone: 909-289-5660 License #02129834 Listed on: 09/14/2025

Home Details
Home Type
- Single Family
Est. Annual Taxes
- $7,752
Year Built
- Built in 1975
Lot Details
- 7,000 Sq Ft Lot
- Density is up to 1 Unit/Acre
Parking
- 2 Car Attached Garage
- Parking Available
- Driveway
Home Design
- Entry on the 1st floor
Interior Spaces
- 2,222 Sq Ft Home
- 2-Story Property
- Partially Furnished
- Cathedral Ceiling
- Family Room with Fireplace
- Living Room with Fireplace
- Dining Room with Fireplace
Kitchen
- Eat-In Kitchen
- Granite Countertops
- Fireplace in Kitchen
Bedrooms and Bathrooms
- 5 Bedrooms | 1 Main Level Bedroom
- 3 Full Bathrooms
Laundry
- Laundry Room
- Dryer
- Washer
Utilities
- Central Heating and Cooling System
Listing and Financial Details
- Security Deposit $5,800
- 12-Month Minimum Lease Term
- Available 9/16/25
- Tax Lot 19
- Tax Tract Number 5522
- Assessor Parcel Number 39209105
- Seller Considering Concessions
Community Details
Overview
- No Home Owners Association
Pet Policy
- Limit on the number of pets
- Pet Size Limit
- Pet Deposit $250
Map
Source: California Regional Multiple Listing Service (CRMLS)
MLS Number: TR25199809
APN: 392-091-05
- 285 S James St
- 411 S Hewes St
- 18532 E Pearl Ave
- 429 S Hill St
- 672 S Schug St
- 12302 Circula Panorama
- 12306 Circula Panorama
- 4705 E Washington Ave
- 12308 Circula Panorama
- 18936 1/2 E Smiley Dr
- 12273 Baja Panorama
- 12272 Media Panorama
- 12284 Circula Panorama
- 19002 E Smiley Dr
- 4900 E Chapman Ave Unit 24
- 4900 E Chapman Ave Unit 62
- 18831 Winnwood Ln
- 12281 Alta Panorama
- 18945 Fowler Ave
- 12254 Circula Panorama
- 228 S Esplanade St
- 100 S Seranado St
- 508 S Woodland St
- 420 S Hill St
- 3701 E Chapman Ave
- 142 S Hewes St
- 4720 E Washington Ave
- 140 N Hewes St
- 4233 E Fairhaven Ave
- 17922 Romelle Ave
- 19101 E Ryals Ln
- 12871 Via Aventura
- 406 N Kenwood Unit A
- 13121 Shasta Way
- 247 N Sandpiper Cir
- 13161 Crestline Dr
- 12752 Barrett Ln
- 5722 E Stillwater Ave Unit 79
- 3338 E Hammond Cir Unit C
- 760 N Adele St Unit 3
