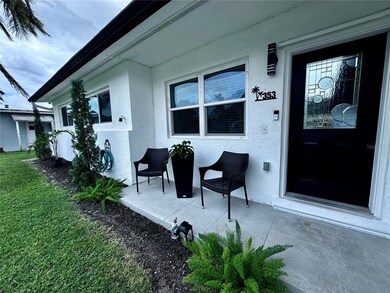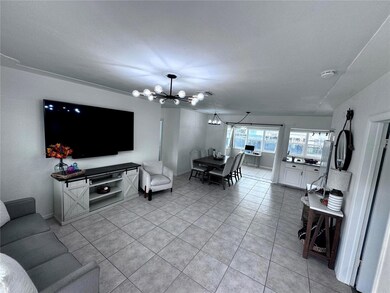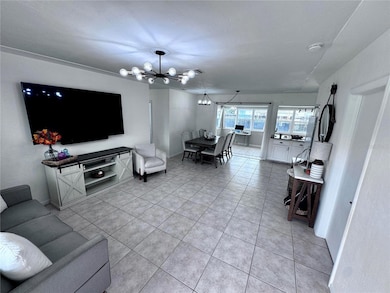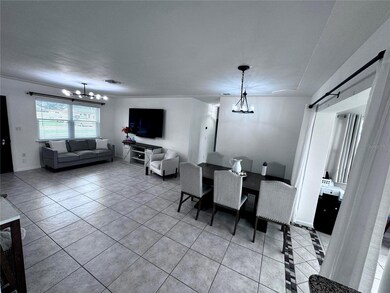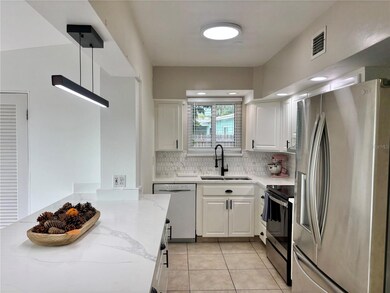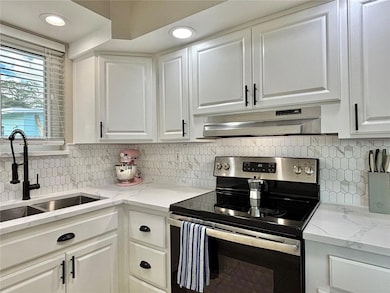353 Shady Lane Rd Palm Springs, FL 33461
Estimated payment $3,218/month
Highlights
- Screened Pool
- No HOA
- Storm Windows
- Wood Flooring
- 2 Car Attached Garage
- Living Room
About This Home
Welcome to your dream oasis in the sunny and beautiful neighborhood of Palm Springs, FL! This rare 4 bed/2 bath home boasts a 2024 roof, 2023 pool, that is meticulously divided to provide the perfect level of comfort and serenity. As you step through the front door, you will be greeted by the oversized formal living room that provides the perfect ambiance for hosting and entertaining.The large primary bedroom boasts modern flooring throughout, with its own en-suite bathroom. The dining room provides ample space to host holidays, dinners, gatherings etc. Stop by the built-in bar as you make your way into the kitchen with meticulously maintained countertops and sparkling cabinets. As you make your way into the rear den you will find yourself enchanted by the oversized windows that provide an abundance of sunshine and natural light. Step into your new sapphire blue pool on those hot summer days! This home is conveniently located to the 1-95, beaches, zoos, dining, shopping, and so much more! Back to the market, due to financing falling through. Property has already been appraised. Come tour your future home today!
Listing Agent
GLOBALWIDE REALTY LLC Brokerage Phone: 352-456-9788 License #3595703 Listed on: 05/03/2024

Home Details
Home Type
- Single Family
Est. Annual Taxes
- $5,004
Year Built
- Built in 1958
Lot Details
- 8,625 Sq Ft Lot
- Lot Dimensions are 75x115
- Northwest Facing Home
- Property is zoned RS
Parking
- 2 Car Attached Garage
Home Design
- Shingle Roof
- Block Exterior
- Concrete Perimeter Foundation
Interior Spaces
- 1,364 Sq Ft Home
- 1-Story Property
- Awning
- Window Treatments
- Living Room
- Storm Windows
- Laundry Room
Kitchen
- Range
- Dishwasher
Flooring
- Wood
- Carpet
- Tile
- Vinyl
Bedrooms and Bathrooms
- 4 Bedrooms
- 2 Full Bathrooms
Pool
- Screened Pool
- Private Pool
- Fence Around Pool
Utilities
- Central Heating and Cooling System
- Cable TV Available
Community Details
- No Home Owners Association
- Palm Spgs Village 02 Subdivision
Listing and Financial Details
- Visit Down Payment Resource Website
- Legal Lot and Block 2 / 13
- Assessor Parcel Number 70-43-44-18-07-013-0020
Map
Home Values in the Area
Average Home Value in this Area
Tax History
| Year | Tax Paid | Tax Assessment Tax Assessment Total Assessment is a certain percentage of the fair market value that is determined by local assessors to be the total taxable value of land and additions on the property. | Land | Improvement |
|---|---|---|---|---|
| 2024 | $5,679 | $307,642 | -- | -- |
| 2023 | $5,004 | $271,109 | $0 | $0 |
| 2022 | $4,915 | $263,213 | $0 | $0 |
| 2021 | $4,830 | $255,547 | $0 | $0 |
| 2020 | $4,792 | $252,019 | $0 | $0 |
| 2019 | $4,727 | $246,353 | $101,000 | $145,353 |
| 2018 | $1,513 | $95,720 | $0 | $0 |
| 2017 | $1,494 | $93,751 | $0 | $0 |
| 2016 | $1,491 | $91,823 | $0 | $0 |
| 2015 | $1,478 | $91,185 | $0 | $0 |
| 2014 | $1,475 | $90,461 | $0 | $0 |
Property History
| Date | Event | Price | List to Sale | Price per Sq Ft | Prior Sale |
|---|---|---|---|---|---|
| 08/18/2025 08/18/25 | Price Changed | $532,000 | -1.5% | $390 / Sq Ft | |
| 05/28/2025 05/28/25 | Price Changed | $540,000 | -0.9% | $396 / Sq Ft | |
| 05/27/2025 05/27/25 | For Sale | $545,000 | 0.0% | $400 / Sq Ft | |
| 03/22/2025 03/22/25 | Pending | -- | -- | -- | |
| 11/16/2024 11/16/24 | Price Changed | $545,000 | -0.8% | $400 / Sq Ft | |
| 10/22/2024 10/22/24 | Price Changed | $549,499 | 0.0% | $403 / Sq Ft | |
| 07/11/2024 07/11/24 | Price Changed | $549,500 | -1.7% | $403 / Sq Ft | |
| 05/03/2024 05/03/24 | For Sale | $559,000 | +119.2% | $410 / Sq Ft | |
| 06/22/2018 06/22/18 | Sold | $255,000 | +2.4% | $187 / Sq Ft | View Prior Sale |
| 05/23/2018 05/23/18 | Pending | -- | -- | -- | |
| 05/09/2018 05/09/18 | For Sale | $249,000 | -- | $183 / Sq Ft |
Purchase History
| Date | Type | Sale Price | Title Company |
|---|---|---|---|
| Warranty Deed | $255,100 | First American Title Insuran | |
| Warranty Deed | $93,000 | -- |
Mortgage History
| Date | Status | Loan Amount | Loan Type |
|---|---|---|---|
| Open | $250,478 | FHA | |
| Previous Owner | $15,000 | Credit Line Revolving | |
| Previous Owner | $10,000 | Credit Line Revolving | |
| Previous Owner | $83,700 | New Conventional |
Source: Stellar MLS
MLS Number: OM677726
APN: 70-43-44-18-07-013-0020
- 352 Greenbrier Dr
- 3880 Dale Rd
- 337 Cypress Ln
- 317 Cypress Ln
- 3961 Park Ln
- 324 Davis Rd
- 253 Davis Rd
- 300 Cavalier Rd
- 3113 Shelby Way
- 3325 Elizabeth Place S
- 3114 Shelby Way
- 2860 Kirk Rd
- 4084 Linda Ln
- 300 Village Green Cir S Unit 1200
- 300 Village Green Cir S Unit 4200
- 300 Village Green Cir S Unit 4060
- 300 Village Green Cir S Unit 2170
- 300 Village Green Cir S Unit 220
- 300 Village Green Cir S Unit 2060
- 200 Village Green Cir E Unit K218
- 3962 Park Ln
- 4060 Kent Ave
- 300 Village Green Cir S Unit 4080
- 700 Village Green Ct Unit H316
- 400 Village Green Cir W Unit 304
- 400 Village Green Cir W Unit 317
- 309 Riverdale Rd
- 246 Cypress Ln
- 912 Springdale Cir
- 341 Henthorne Dr
- 400 Village Green 216 Cir W Unit 216
- 240 Alemeda Dr
- 100 Village Green Cir E Unit 312
- 100 Village Green Cir E Unit B-103
- 100 Village Green Cir E Unit 111
- 600 Village Green Ct Unit C308
- 600 Village Green Ct Unit C203
- 500 Village Green Cir W Unit 118
- 500 Village Green Cir W Unit 107
- 500 Village Green Cir W Unit D116

