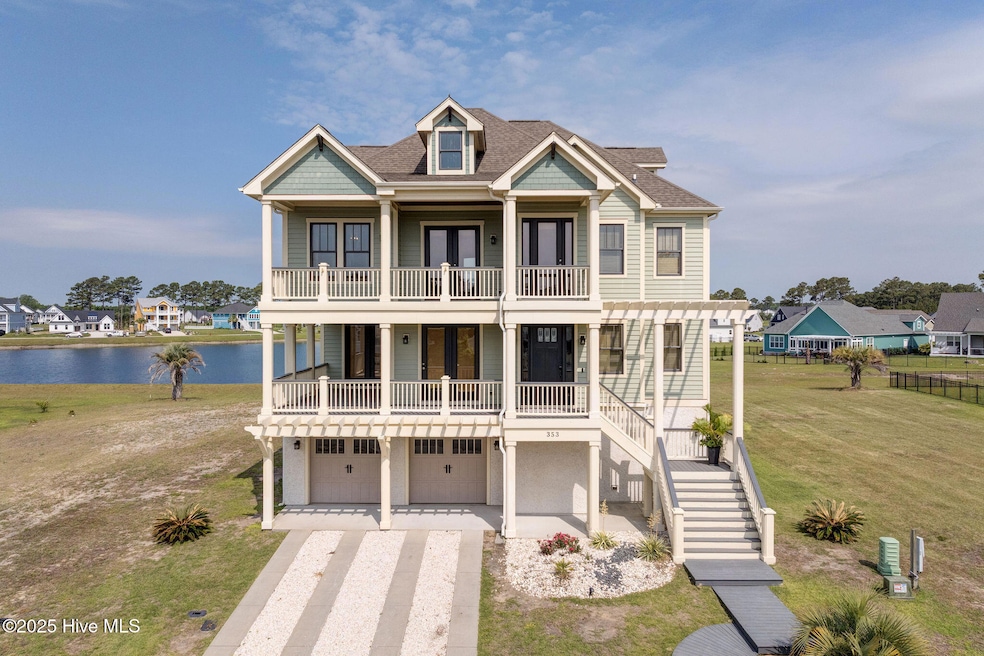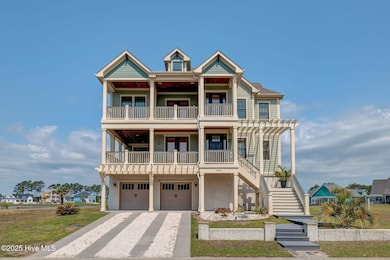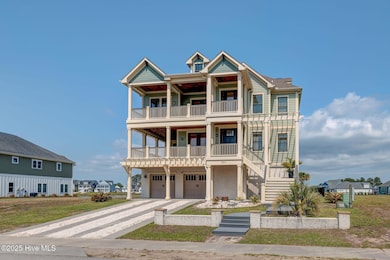353 Spicer Lake Dr Holly Ridge, NC 28445
Estimated payment $6,034/month
Highlights
- Boat Dock
- In Ground Pool
- Waterfront
- Fitness Center
- Gated Community
- Clubhouse
About This Home
Located in the prestigious gated community of Summerhouse, this beautiful 4-bedroom, 5-bath lake view home offers nearly 4,000 sq ft of well-designed living space. The home includes an additional lot for added privacy or future use. Designed with a reverse floor plan to capture panoramic views, every bedroom and main living area opens onto expansive wraparound deck that is perfect for morning coffee or sunset views. The chef's kitchen features granite countertops, high-end cabinetry, and quality finishes. Enjoy relaxing by your brand NEW saltwater pool, perfectly positioned to overlook the peaceful lake. Practical upgrades include surround sound, hurricane shutters, a solar water heater, recirculating hot water pump, central vacuum system, and a spacious floored attic. The lower level includes a flexible bonus room with a wet bar, great for a home theater, game room, or guest suite.Summerhouse offers resort-style amenities, including a large pool and clubhouse, fitness center, tennis / pickleball courts, playgrounds, walking trails, a boat ramp with day dock slips and boat storage. Only a short drive to the beaches of Surf City and Topsail Island.
Listing Agent
Wicker Properties of the Carolinas, Inc. License #274086 Listed on: 05/12/2025
Home Details
Home Type
- Single Family
Est. Annual Taxes
- $7,034
Year Built
- Built in 2009
Lot Details
- 0.42 Acre Lot
- Waterfront
- Fenced Yard
- Decorative Fence
- Property is zoned R-20
HOA Fees
- $147 Monthly HOA Fees
Parking
- 2 Car Attached Garage
Home Design
- Slab Foundation
- Wood Frame Construction
- Shingle Roof
- Wood Siding
- Stick Built Home
- Composite Building Materials
Interior Spaces
- 3,978 Sq Ft Home
- 3-Story Property
- Elevator
- 1 Fireplace
- Blinds
- Combination Dining and Living Room
- Water Views
- Attic Floors
Flooring
- Wood
- Tile
- Luxury Vinyl Plank Tile
Bedrooms and Bathrooms
- 4 Bedrooms
- Whirlpool Bathtub
- Walk-in Shower
Outdoor Features
- In Ground Pool
- Water Access
- Balcony
- Deck
- Covered Patio or Porch
Schools
- Dixon Elementary And Middle School
- Dixon High School
Utilities
- Heat Pump System
Listing and Financial Details
- Assessor Parcel Number 762c-797
Community Details
Overview
- Cams Management Association, Phone Number (910) 256-2021
- Summerhouse On Everett Bay Subdivision
- Maintained Community
Recreation
- Boat Dock
- Tennis Courts
- Community Basketball Court
- Pickleball Courts
- Community Playground
- Fitness Center
- Community Pool
- Trails
Additional Features
- Clubhouse
- Gated Community
Map
Home Values in the Area
Average Home Value in this Area
Tax History
| Year | Tax Paid | Tax Assessment Tax Assessment Total Assessment is a certain percentage of the fair market value that is determined by local assessors to be the total taxable value of land and additions on the property. | Land | Improvement |
|---|---|---|---|---|
| 2020 | $0 | $470,680 | $30,000 | $440,680 |
| 2019 | -- | $470,680 | $30,000 | $440,680 |
| 2018 | -- | $470,680 | $30,000 | $440,680 |
| 2017 | -- | $417,030 | $30,000 | $387,030 |
| 2016 | -- | $417,030 | $0 | $0 |
| 2015 | -- | $417,030 | $0 | $0 |
| 2014 | -- | $417,030 | $0 | $0 |
Property History
| Date | Event | Price | Change | Sq Ft Price |
|---|---|---|---|---|
| 08/20/2025 08/20/25 | Price Changed | $995,000 | -9.1% | $250 / Sq Ft |
| 08/02/2025 08/02/25 | Price Changed | $1,095,000 | -4.7% | $275 / Sq Ft |
| 06/20/2025 06/20/25 | Price Changed | $1,149,000 | -8.0% | $289 / Sq Ft |
| 06/16/2025 06/16/25 | Price Changed | $1,249,000 | -1.7% | $314 / Sq Ft |
| 06/02/2025 06/02/25 | Price Changed | $1,270,000 | -9.0% | $319 / Sq Ft |
| 05/12/2025 05/12/25 | For Sale | $1,395,000 | +89.8% | $351 / Sq Ft |
| 02/20/2024 02/20/24 | Sold | $735,000 | +1.4% | $185 / Sq Ft |
| 01/29/2024 01/29/24 | Pending | -- | -- | -- |
| 01/22/2024 01/22/24 | Price Changed | $725,000 | -4.0% | $182 / Sq Ft |
| 01/04/2024 01/04/24 | Price Changed | $755,000 | -2.6% | $190 / Sq Ft |
| 12/20/2023 12/20/23 | Price Changed | $775,000 | -1.9% | $195 / Sq Ft |
| 12/04/2023 12/04/23 | Price Changed | $790,000 | -11.1% | $199 / Sq Ft |
| 11/16/2023 11/16/23 | For Sale | $889,000 | 0.0% | $223 / Sq Ft |
| 10/07/2023 10/07/23 | Pending | -- | -- | -- |
| 09/11/2023 09/11/23 | For Sale | $889,000 | +63.7% | $223 / Sq Ft |
| 12/01/2020 12/01/20 | Sold | $543,000 | -16.3% | $137 / Sq Ft |
| 11/04/2020 11/04/20 | Pending | -- | -- | -- |
| 09/14/2020 09/14/20 | For Sale | $648,900 | +24.8% | $163 / Sq Ft |
| 03/02/2020 03/02/20 | Sold | $520,000 | -1.0% | $131 / Sq Ft |
| 01/06/2020 01/06/20 | Pending | -- | -- | -- |
| 11/26/2019 11/26/19 | For Sale | $525,000 | -- | $132 / Sq Ft |
Purchase History
| Date | Type | Sale Price | Title Company |
|---|---|---|---|
| Interfamily Deed Transfer | -- | None Available | |
| Warranty Deed | $520,000 | None Available |
Mortgage History
| Date | Status | Loan Amount | Loan Type |
|---|---|---|---|
| Open | $425,880 | VA | |
| Previous Owner | $417,000 | Construction |
Source: Hive MLS
MLS Number: 100506946
APN: 070220
- 357 Spicer Lake Dr
- 574 Moss Lake Ln
- 557 Moss Lake Ln
- 207 Everett Park
- 606 Martin House Loop
- 604 Martin House Loop
- 607 Martin House Loop
- 325 Spicer Lake
- 102 Whispering Pine Ln
- 326 Spicer Lake Dr
- 240 Spicer Lake Dr
- 104 Whispering Pine Ln
- 188 Everett Park Trail
- 802 Sweetgrass St
- 110 Whispering Pine Ln
- 163 Everett Park Trail
- 808 Sweetgrass St
- 172 Everett Park Trail
- 806 Sweetgrass St
- 103 Everett Park Trail
- 202 Leeward Landing
- 304 Windward Landing
- 307 Windward Landing
- 600 Osprey Landing Dr Unit Lot 32
- 706 Lenox Dr
- 221 Topsail Rd
- 525 Birdsong Dr
- 138 Topsail Rd
- 519 Birdsong Dr Unit 25
- 402 Saxby Way
- 3800 Island Dr
- 3946 Island Dr
- 2660 Island Dr
- 3974 Island Dr
- 210 Egret Point Dr
- 3994 Island Dr
- 193 Pine Hollow Rd
- 316 Cedar Island Trail
- 308 Cedar Island Trail
- 420 Salvo Ct







