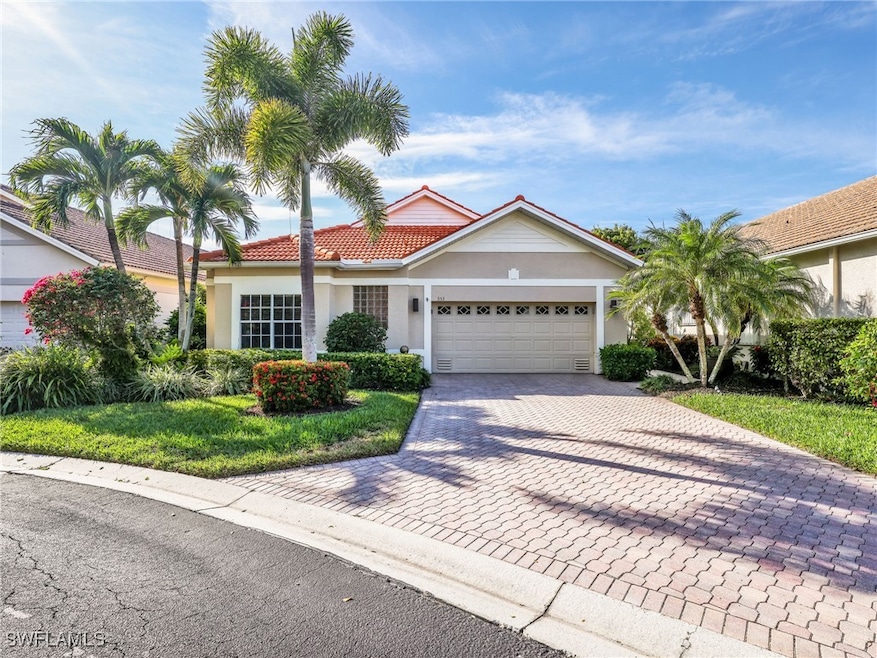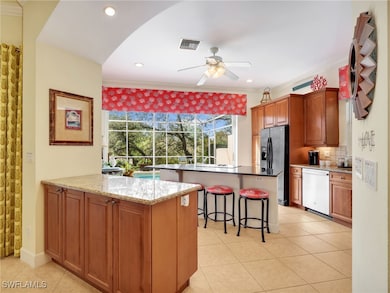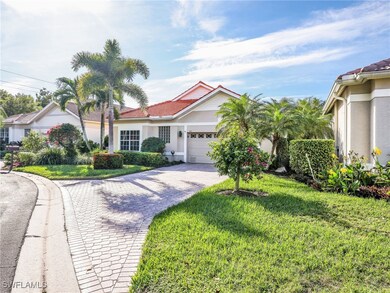353 Steerforth Ct Naples, FL 34110
Coastal North Naples NeighborhoodEstimated payment $5,324/month
Highlights
- Fitness Center
- Mangrove Front
- Gated Community
- Naples Park Elementary School Rated A-
- Heated In Ground Pool
- Views of Preserve
About This Home
Beautiful pool home on a quiet cul-de-sac west of 41 and NOT in a flood zone! Located in the gated community of Eden on the Bay, this residence features the highly desirable Lantana floor plan with 3 bedrooms + den, 3 full baths, and over 2,200 sq. ft. of living space. Thoughtfully upgraded and impeccably maintained, the home showcases crown molding, tray ceilings, plantation shutters, 8’ doors, tile flooring, and LVP flooring in the bedrooms. Major improvements include a Brand New AC and a 2020 roof. The spacious primary suite offers his-and-hers walk-in closets with custom wood built-ins. Enjoy Western exposure with stunning sunset views over the peaceful natural preserve. The chef’s kitchen is equipped with custom cabinetry, a granite island, and stainless steel appliances. Perfect for entertaining, the home features a zero-corner sliding glass door that creates a true indoor-outdoor experience. Step onto the expansive lanai complete with an outdoor kitchen, pool, and spa—your own private oasis. Ideally located off Vanderbilt Drive, you’re just minutes from Naples’ top-rated beaches, Mercato, premier dining, and shopping. Experience coastal living at its finest in Eden on the Bay!
Listing Agent
Edward Burnham
William Raveis Real Estate License #3483937 Listed on: 12/12/2025

Co-Listing Agent
Yvonne Burnham
William Raveis Real Estate License #249514410
Open House Schedule
-
Saturday, February 07, 20262:00 to 4:00 pm2/7/2026 2:00:00 PM +00:002/7/2026 4:00:00 PM +00:00Add to Calendar
Home Details
Home Type
- Single Family
Est. Annual Taxes
- $6,934
Year Built
- Built in 2001
Lot Details
- 7,405 Sq Ft Lot
- Lot Dimensions are 54 x 130 x 54 x 130
- Cul-De-Sac
- Home has East and West Exposure
HOA Fees
- $367 Monthly HOA Fees
Parking
- 2 Car Attached Garage
- Garage Door Opener
Property Views
- Views of Preserve
- Views of Woods
Home Design
- Entry on the 1st floor
- Tile Roof
- Stucco
Interior Spaces
- 2,257 Sq Ft Home
- 1-Story Property
- Custom Mirrors
- Furnished
- Built-In Features
- Crown Molding
- Ceiling Fan
- Plantation Shutters
- Double Hung Windows
- French Doors
- Sliding Doors
- Open Floorplan
- Home Office
- Screened Porch
Kitchen
- Eat-In Kitchen
- Breakfast Bar
- Self-Cleaning Oven
- Electric Cooktop
- Indoor Grill
- Microwave
- Freezer
- Ice Maker
- Dishwasher
- Kitchen Island
- Disposal
Flooring
- Tile
- Vinyl
Bedrooms and Bathrooms
- 3 Bedrooms
- Split Bedroom Floorplan
- Walk-In Closet
- Maid or Guest Quarters
- 3 Full Bathrooms
- Dual Sinks
- Bathtub
- Separate Shower
Laundry
- Dryer
- Washer
- Laundry Tub
Home Security
- Burglar Security System
- Security Gate
- Fire and Smoke Detector
- Fire Sprinkler System
Pool
- Heated In Ground Pool
- Heated Spa
- In Ground Spa
- Screened Spa
- Screen Enclosure
Outdoor Features
- Mangrove Front
- Screened Patio
- Outdoor Kitchen
- Lanai
- Outdoor Grill
Utilities
- Central Heating and Cooling System
- Underground Utilities
- High Speed Internet
- Cable TV Available
Listing and Financial Details
- Tax Lot 184
- Assessor Parcel Number 30670001946
Community Details
Overview
- Association fees include management, irrigation water, legal/accounting, ground maintenance, recreation facilities, road maintenance, street lights
- Association Phone (239) 593-6246
- Eden On The Bay Subdivision
- Maintained Community
Recreation
- Fitness Center
- Community Pool
- Community Spa
Additional Features
- Clubhouse
- Gated Community
Map
Home Values in the Area
Average Home Value in this Area
Tax History
| Year | Tax Paid | Tax Assessment Tax Assessment Total Assessment is a certain percentage of the fair market value that is determined by local assessors to be the total taxable value of land and additions on the property. | Land | Improvement |
|---|---|---|---|---|
| 2025 | $6,934 | $676,140 | $293,272 | $382,868 |
| 2024 | $7,095 | $665,497 | -- | -- |
| 2023 | $7,095 | $604,997 | -- | -- |
| 2022 | $6,791 | $549,997 | $0 | $0 |
| 2021 | $5,857 | $499,997 | $0 | $0 |
| 2020 | $5,135 | $454,543 | $147,453 | $307,090 |
| 2019 | $6,049 | $535,061 | $0 | $0 |
| 2018 | $0 | $486,419 | $202,905 | $283,514 |
| 2017 | $5,557 | $488,094 | $202,905 | $285,189 |
| 2016 | $5,327 | $456,052 | $0 | $0 |
| 2015 | $4,903 | $414,593 | $0 | $0 |
| 2014 | $4,536 | $376,903 | $0 | $0 |
Property History
| Date | Event | Price | List to Sale | Price per Sq Ft |
|---|---|---|---|---|
| 12/12/2025 12/12/25 | For Sale | $825,000 | -- | $366 / Sq Ft |
Purchase History
| Date | Type | Sale Price | Title Company |
|---|---|---|---|
| Interfamily Deed Transfer | -- | Closing Usa Llc | |
| Interfamily Deed Transfer | -- | -- | |
| Warranty Deed | $599,500 | -- | |
| Warranty Deed | $415,000 | -- |
Mortgage History
| Date | Status | Loan Amount | Loan Type |
|---|---|---|---|
| Open | $269,000 | New Conventional | |
| Closed | $340,000 | Purchase Money Mortgage | |
| Previous Owner | $285,000 | Purchase Money Mortgage |
Source: Florida Gulf Coast Multiple Listing Service
MLS Number: 225082688
APN: 30670001946
- 377 Mallory Ct
- 1001 Arbor Lake Dr Unit 506
- 1001 Arbor Lake Dr Unit 902
- 1001 Arbor Lake Dr Unit 202
- 1001 Arbor Lake Dr Unit 105
- 1001 Arbor Lake Dr Unit 1202
- 1001 Arbor Lake Dr Unit 1207
- 1001 Arbor Lake Dr Unit 1102
- 1001 Arbor Lake Dr Unit 1502
- 1001 Arbor Lake Dr Unit 1007
- 1001 Arbor Lake Dr Unit 1203
- 1001 Arbor Lake Dr Unit 102
- 1001 Arbor Lake Dr Unit 307
- 1001 Arbor Lake Dr Unit 1406
- 900 Arbor Lake Dr Unit 207
- 900 Arbor Lake Dr Unit 9-501
- 900 Arbor Lake Dr Unit 9-206
- 900 Arbor Lake Dr Unit 9-307
- 900 Arbor Lake Dr Unit 9-301
- 1001 Arbor Lake Dr Unit 606
- 1001 Arbor Lake Dr Unit 102
- 1001 Arbor Lake Dr Unit 1406
- 900 Arbor Lake Dr Unit 9-307
- 372 Mallory Ct
- 341 Emerald Bay Cir Unit T5
- 337 Emerald Bay Cir Unit U1
- 298 Emerald Bay Cir Unit K6
- 306 Emerald Bay Cir Unit J8
- 370 Emerald Bay Cir Unit N8
- 15161 Cedarwood Ln Unit 1205
- 15161 Cedarwood Ln Unit 1505
- 15191 Cedarwood Ln Unit 2206
- 15087 Royal Fern Ct Unit 201
- 290 Naples Cove Dr Unit 2205
- 15260 Cedarwood Ln Unit 201
- 505 Lake Louise Cir Unit 101
- 270 Naples Cove Dr Unit 3506
- 999 E Valley Dr Unit FL1-ID1073522P
- 62 8th St Unit FL1-ID1073526P






