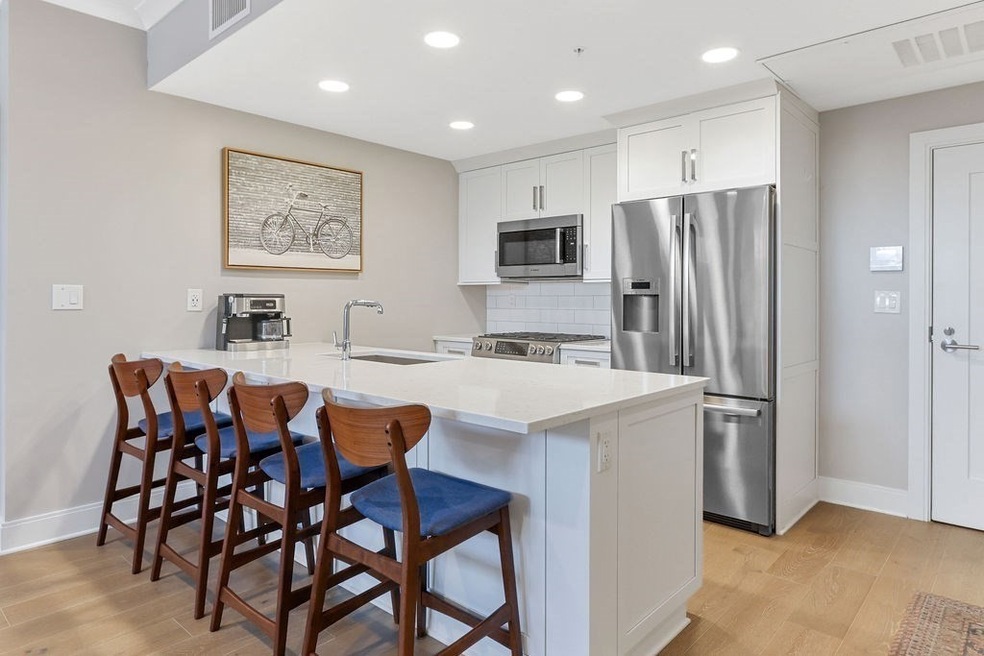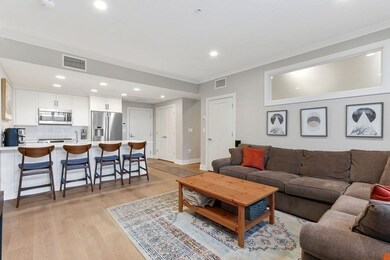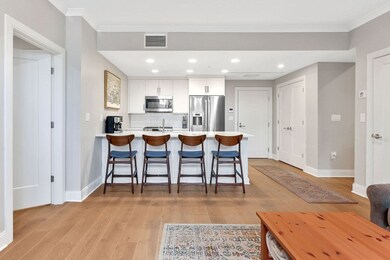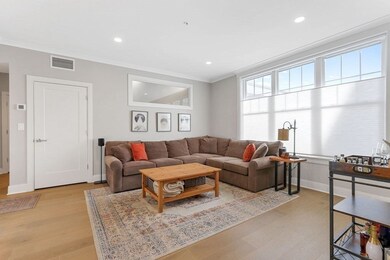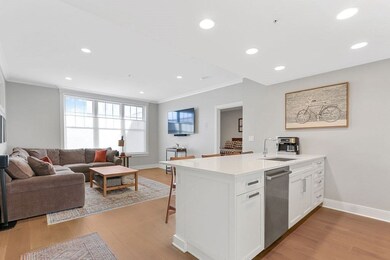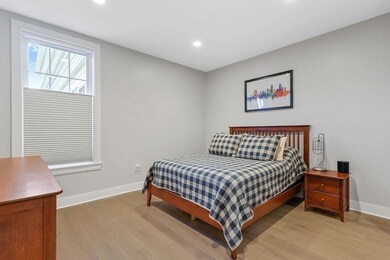
353 Summer St Unit 209 Somerville, MA 02144
Davis Square NeighborhoodHighlights
- Medical Services
- Property is near public transit
- Bonus Room
- Somerville High School Rated A-
- Engineered Wood Flooring
- 4-minute walk to Kenney Park
About This Home
As of April 2024***OFFERS TO BE REVIEWED MONDAY 2/19 AFTER 6PM*** Located in Somerville’s Davis Square, this Southwest facing 1 Bedroom + Den features 2 Full Bathrooms, an open concept kitchen and living space, and Garage Parking. At nearly 10’x10’ the Den / Bonus Room serves as a great space for a Home Office, Guest Room, Fitness Studio, or Playroom. The modern white kitchen features an island with room for 4 stools, quartz countertops, Bosch Appliances, and gas cooking. The primary bedroom includes a Walk-In Closet and Ensuite Bath with double vanity. The large, nearly floor to ceiling windows face toward Summer Street, letting in natural light throughout the day. This unit is located on the 2nd Floor. Professionally Managed Elevator Building with intercom, fob access, and package room. The building has guest parking on site and an EV Charger. HOA Pet Policy: Max of 2 Pets ; Total combined weight 40lbs max.
Last Agent to Sell the Property
Berkshire Hathaway HomeServices Warren Residential Listed on: 02/14/2024

Property Details
Home Type
- Condominium
Est. Annual Taxes
- $10,773
Year Built
- Built in 2018
HOA Fees
- $605 Monthly HOA Fees
Parking
- 1 Car Attached Garage
- Tuck Under Parking
- Guest Parking
- Deeded Parking
Interior Spaces
- 985 Sq Ft Home
- 1-Story Property
- Bonus Room
- Engineered Wood Flooring
Kitchen
- Range
- Freezer
- Dishwasher
Bedrooms and Bathrooms
- 2 Bedrooms
- Primary bedroom located on second floor
- Walk-In Closet
- 2 Full Bathrooms
Laundry
- Laundry on upper level
- Dryer
- Washer
Location
- Property is near public transit
- Property is near schools
Additional Features
- Two or More Common Walls
- Forced Air Heating and Cooling System
Listing and Financial Details
- Assessor Parcel Number 5122176
Community Details
Overview
- Association fees include water, sewer, insurance, maintenance structure, ground maintenance, snow removal, reserve funds
- 29 Units
- Mid-Rise Condominium
Amenities
- Medical Services
- Shops
- Elevator
Recreation
- Park
- Jogging Path
Pet Policy
- Call for details about the types of pets allowed
Ownership History
Purchase Details
Home Financials for this Owner
Home Financials are based on the most recent Mortgage that was taken out on this home.Purchase Details
Purchase Details
Home Financials for this Owner
Home Financials are based on the most recent Mortgage that was taken out on this home.Purchase Details
Similar Homes in the area
Home Values in the Area
Average Home Value in this Area
Purchase History
| Date | Type | Sale Price | Title Company |
|---|---|---|---|
| Condominium Deed | $925,000 | None Available | |
| Condominium Deed | $925,000 | None Available | |
| Quit Claim Deed | -- | -- | |
| Quit Claim Deed | -- | -- | |
| Quit Claim Deed | -- | -- | |
| Condominium Deed | $889,900 | -- | |
| Condominium Deed | $889,900 | -- |
Mortgage History
| Date | Status | Loan Amount | Loan Type |
|---|---|---|---|
| Open | $740,000 | Purchase Money Mortgage | |
| Closed | $740,000 | Purchase Money Mortgage |
Property History
| Date | Event | Price | Change | Sq Ft Price |
|---|---|---|---|---|
| 04/22/2024 04/22/24 | Sold | $925,000 | +1.6% | $939 / Sq Ft |
| 02/19/2024 02/19/24 | Pending | -- | -- | -- |
| 02/14/2024 02/14/24 | For Sale | $910,000 | +2.3% | $924 / Sq Ft |
| 02/22/2019 02/22/19 | Sold | $889,900 | 0.0% | $903 / Sq Ft |
| 12/08/2018 12/08/18 | Pending | -- | -- | -- |
| 11/04/2018 11/04/18 | For Sale | $889,900 | -- | $903 / Sq Ft |
Tax History Compared to Growth
Tax History
| Year | Tax Paid | Tax Assessment Tax Assessment Total Assessment is a certain percentage of the fair market value that is determined by local assessors to be the total taxable value of land and additions on the property. | Land | Improvement |
|---|---|---|---|---|
| 2025 | $11,172 | $1,024,000 | $0 | $1,024,000 |
| 2024 | $10,772 | $1,024,000 | $0 | $1,024,000 |
| 2023 | $9,396 | $908,700 | $0 | $908,700 |
| 2022 | $8,837 | $868,100 | $0 | $868,100 |
| 2021 | $8,571 | $841,100 | $0 | $841,100 |
Agents Affiliated with this Home
-

Seller's Agent in 2024
Zack Harwood
Berkshire Hathaway HomeServices Warren Residential
(508) 243-7477
1 in this area
257 Total Sales
-

Buyer's Agent in 2024
Lara Gordon
Gibson Sothebys International Realty
(617) 710-4632
2 in this area
93 Total Sales
-

Seller's Agent in 2019
Steve Bremis
Steve Bremis Realty Group
(617) 828-1070
5 in this area
206 Total Sales
-

Buyer's Agent in 2019
John Dean
Engel & Volkers Boston
(203) 305-0445
65 Total Sales
Map
Source: MLS Property Information Network (MLS PIN)
MLS Number: 73202126
APN: SOME M:25 B:D L:36 U:209
- 199 Elm St
- 371 Highland Ave
- 53 Orchard St Unit 1
- 10 Cottage Ave Unit 10A
- 36 Burnside Ave Unit 3
- 36 Burnside Ave Unit 2
- 32 Burnside Ave Unit 2
- 7 Beech St Unit 319
- 7 Beech St Unit 310
- 7 Beech St Unit 311
- 10 Beech St
- 98 Hancock St Unit 2
- 1963 Massachusetts Ave Unit 404
- 3 Fairlee St
- 115 Elm St
- 10 Hancock St
- 1 Davenport St Unit 11
- 124 Orchard St Unit 1
- 32-40 White St
- 23 Highland Rd
