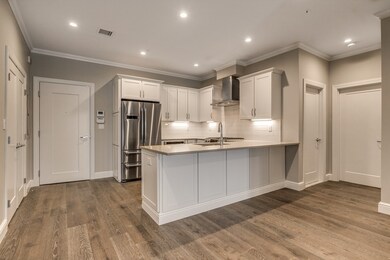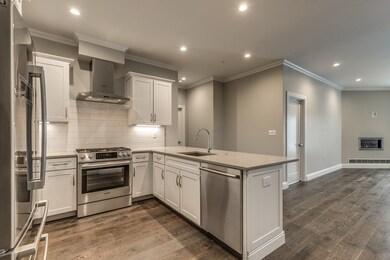
353 Summer St Unit 311 Somerville, MA 02144
Davis Square NeighborhoodHighlights
- Wood Flooring
- Intercom
- Tankless Water Heater
- Somerville High School Rated A-
- Security Service
- 4-minute walk to Kenney Park
About This Home
As of December 2024A PROFESSOR'S PLACE...A smart buy...this is the only unit in the almost sold out PENTHOUSE LEVEL FOR UNDER $800k. Solace for your studies or lesson preparation. Smart Home Technology with advanced smartphone security system and thermostat. Includes ELEVATOR and GARAGE PARKING. Exceptional quality and attention to detail has been prioritized. WIDE PLANK HARDWOOD FLOORS. All units have CROWN MOLDINGS. Open floor plan with spacious living to dining area. This is a ONE BEDROOM PLUS...with extra space for a separate den or study. ULTRA MODERN CUSTOM KITCHEN with quartz counter tops, breakfast bar and THERMADOR APPLIANCE PACKAGE. The full master suite has a custom California Closet Walk In and full tile master bath with double basins. Flooring is engineered WIDE PLANK HARDWOOD. Details include crown moldings and Wi-Fi thermostats. WalkScore Rated 96-'WALKERS PARADISE. Davis SQ is exquisitely hip as one of the most desirable squares in the nation. YOU BELONG IN YOUR ELEMENT!
Property Details
Home Type
- Condominium
Est. Annual Taxes
- $7,913
Year Built
- Built in 2018
Lot Details
- Year Round Access
HOA Fees
- $414 per month
Parking
- 1 Car Garage
Kitchen
- Range
- Microwave
- ENERGY STAR Qualified Refrigerator
- ENERGY STAR Qualified Dishwasher
- Disposal
Flooring
- Wood
- Tile
Utilities
- Central Heating and Cooling System
- Tankless Water Heater
- Natural Gas Water Heater
- Cable TV Available
Community Details
Pet Policy
- Pets Allowed
Security
- Security Service
Ownership History
Purchase Details
Home Financials for this Owner
Home Financials are based on the most recent Mortgage that was taken out on this home.Purchase Details
Home Financials for this Owner
Home Financials are based on the most recent Mortgage that was taken out on this home.Similar Homes in the area
Home Values in the Area
Average Home Value in this Area
Purchase History
| Date | Type | Sale Price | Title Company |
|---|---|---|---|
| Condominium Deed | $850,000 | None Available | |
| Condominium Deed | $850,000 | None Available | |
| Condominium Deed | $779,900 | -- | |
| Condominium Deed | $779,900 | -- |
Mortgage History
| Date | Status | Loan Amount | Loan Type |
|---|---|---|---|
| Open | $750,000 | Purchase Money Mortgage | |
| Closed | $750,000 | Purchase Money Mortgage | |
| Previous Owner | $623,900 | New Conventional |
Property History
| Date | Event | Price | Change | Sq Ft Price |
|---|---|---|---|---|
| 12/12/2024 12/12/24 | Sold | $850,000 | 0.0% | $1,073 / Sq Ft |
| 11/07/2024 11/07/24 | Pending | -- | -- | -- |
| 10/29/2024 10/29/24 | For Sale | $850,000 | +9.0% | $1,073 / Sq Ft |
| 02/21/2019 02/21/19 | Sold | $779,900 | 0.0% | $996 / Sq Ft |
| 11/03/2018 11/03/18 | Pending | -- | -- | -- |
| 10/05/2018 10/05/18 | For Sale | $779,900 | 0.0% | $996 / Sq Ft |
| 09/21/2018 09/21/18 | Pending | -- | -- | -- |
| 09/07/2018 09/07/18 | For Sale | $779,900 | -- | $996 / Sq Ft |
Tax History Compared to Growth
Tax History
| Year | Tax Paid | Tax Assessment Tax Assessment Total Assessment is a certain percentage of the fair market value that is determined by local assessors to be the total taxable value of land and additions on the property. | Land | Improvement |
|---|---|---|---|---|
| 2025 | $7,913 | $725,300 | $0 | $725,300 |
| 2024 | $7,630 | $725,300 | $0 | $725,300 |
| 2023 | $8,194 | $792,500 | $0 | $792,500 |
| 2022 | $7,705 | $756,900 | $0 | $756,900 |
| 2021 | $7,471 | $733,200 | $0 | $733,200 |
Agents Affiliated with this Home
-
L
Seller's Agent in 2024
Lauren Holleran Team
Gibson Sothebys International Realty
-
M
Seller Co-Listing Agent in 2024
Michael George
Gibson Sothebys International Realty
-
M
Buyer's Agent in 2024
Matthew Bixby
Flow Realty, Inc.
-
S
Seller's Agent in 2019
Steve Bremis
Steve Bremis Realty Group
Map
Source: MLS Property Information Network (MLS PIN)
MLS Number: 72391906
APN: SOME M:25 B:D L:36 U:311
- 199 Elm St
- 371 Highland Ave
- 53 Orchard St Unit 1
- 10 Cottage Ave Unit 10A
- 36 Burnside Ave Unit 3
- 36 Burnside Ave Unit 2
- 32 Burnside Ave Unit 2
- 7 Beech St Unit 319
- 7 Beech St Unit 310
- 7 Beech St Unit 311
- 10 Beech St
- 98 Hancock St Unit 2
- 1963 Massachusetts Ave Unit 404
- 3 Fairlee St
- 115 Elm St
- 10 Hancock St
- 1 Davenport St Unit 11
- 124 Orchard St Unit 1
- 32-40 White St
- 23 Highland Rd






