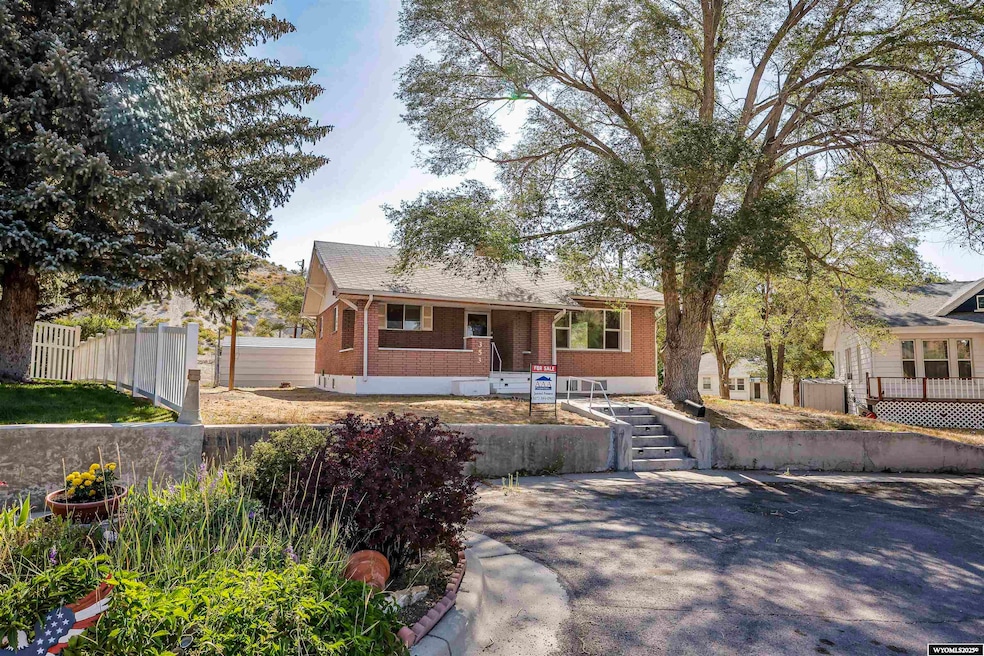
353 Virginia Cir Green River, WY 82935
Estimated payment $1,431/month
Highlights
- Popular Property
- Ranch Style House
- No HOA
- RV Access or Parking
- Wood Flooring
- 2-minute walk to Expedition Island Park
About This Home
Welcome to this 1904 Craftsman-style gem in the heart of Virginia Court, just steps from the Sweetwater County Library and iconic Castle Rock. This brick home features a deep, covered front porch and classic Craftsman architecture, including wide overhanging eaves and exposed rafter tails. Inside, you'll find hardwood floors throughout the main level and a freshly painted white kitchen with all appliances included. Charming original touches include trimmed ceilings, a brick fireplace, and a vintage dining room chandelier. The main bath showcases a Persian brown tub and sink, tiled shower surround, antique medicine cabinet, and glass block window. The finished basement offers a spacious family room with built-ins, a non-conforming bedroom with two closets, and a full retro-style bathroom featuring a harvest gold suite. There's also a cellar (formerly a coal chute), and a large laundry room with deep utility sink, washer/dryer, and freezer—all included. Outside, enjoy a cement patio with railing, detached carport, chain link fenced area ideal for a dog run or deer-proof garden, and convenient alley access. Mature trees and lilac bushes surround the property, with no back neighbors for added privacy. Listed By: AAA Properties, LLC - Jannel Fossen for more information call (307) 389- 0903 or (307) 362- 4911.
Home Details
Home Type
- Single Family
Est. Annual Taxes
- $1,404
Year Built
- Built in 1904
Lot Details
- 6,534 Sq Ft Lot
- Cul-De-Sac
Home Design
- Ranch Style House
- Brick Veneer
- Concrete Foundation
Interior Spaces
- Wood Burning Fireplace
- Family Room
- Living Room
- Dining Room
- Wood Flooring
Kitchen
- Oven or Range
- Microwave
- Freezer
- Dishwasher
- Disposal
Bedrooms and Bathrooms
- 4 Bedrooms
- 2 Bathrooms
Laundry
- Dryer
- Washer
Basement
- Basement Fills Entire Space Under The House
- Laundry in Basement
Parking
- Detached Carport Space
- RV Access or Parking
Additional Features
- Patio
- Gravity Heating System
Community Details
- No Home Owners Association
Map
Home Values in the Area
Average Home Value in this Area
Tax History
| Year | Tax Paid | Tax Assessment Tax Assessment Total Assessment is a certain percentage of the fair market value that is determined by local assessors to be the total taxable value of land and additions on the property. | Land | Improvement |
|---|---|---|---|---|
| 2025 | $1,404 | $14,335 | $2,138 | $12,197 |
| 2024 | $1,404 | $18,965 | $2,850 | $16,115 |
| 2023 | $1,351 | $18,397 | $2,850 | $15,547 |
| 2022 | $1,145 | $15,557 | $2,850 | $12,707 |
| 2021 | $1,175 | $15,959 | $2,850 | $13,109 |
| 2020 | $1,166 | $15,486 | $2,850 | $12,636 |
| 2019 | $1,147 | $15,262 | $2,850 | $12,412 |
| 2018 | $1,106 | $14,696 | $2,850 | $11,846 |
| 2017 | $1,096 | $14,532 | $2,850 | $11,682 |
| 2015 | -- | $13,435 | $0 | $0 |
| 2014 | -- | $13,112 | $0 | $0 |
Property History
| Date | Event | Price | Change | Sq Ft Price |
|---|---|---|---|---|
| 08/04/2025 08/04/25 | For Sale | $239,900 | -- | $118 / Sq Ft |
Purchase History
| Date | Type | Sale Price | Title Company |
|---|---|---|---|
| Warranty Deed | -- | First American Title | |
| Grant Deed | $184,318 | -- |
Mortgage History
| Date | Status | Loan Amount | Loan Type |
|---|---|---|---|
| Previous Owner | $147,455 | New Conventional |
Similar Homes in Green River, WY
Source: Wyoming MLS
MLS Number: 20254162
APN: 04-1807-22-1-00-021.00
- 454 E Flaming Gorge Way
- 615 E Flaming Gorge Way
- 95 W 2nd St S
- 627 Memory
- 671 Memory
- 290 Cedar St
- 300 Cedar St
- 230 Elm St
- 560 Hillcrest Way
- 92 Hoover Dr
- 207 Jensen St
- 725 Ironwood St
- 815 River View Dr
- 400 Hackberry St
- 87 Mountain Fuel Station Rd
- 325 Clark St
- 110 Collier Cir
- 100 Collier Cir
- 530 Juniper St
- 820 Stephens St






