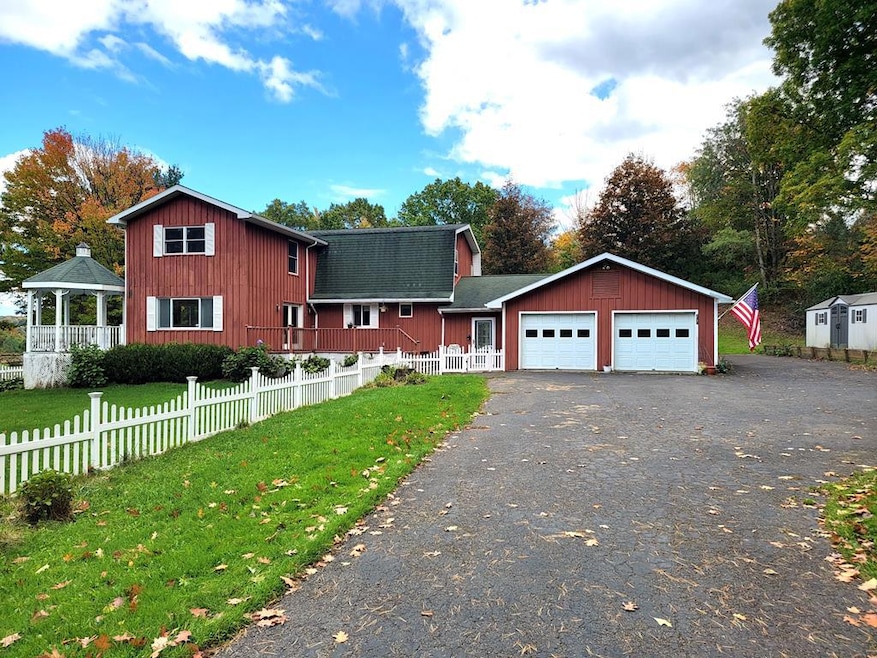3530 Coats Rd Burdett, NY 14818
Estimated payment $3,865/month
Highlights
- Private Pool
- Colonial Architecture
- 1 Fireplace
- Home fronts a pond
- Wood Flooring
- 2 Car Garage
About This Home
Enjoy tranquility & country living in this spacious, bright home with white picket fence & 2 bay attached, heated garage. Well-equipped kitchen with ample cupboards, hammered copper kitchen sink & stainless steel appliances, 4 bedrooms all w/roomy closets, 3 full baths, and a conveniently located linen closet. Hardwood floors. Big windows welcome lots of natural light & after the sun sets the gazebo is the ideal place for stargazing. Fully functioning 16x60 inground pool with heater, pump & automatic cleaner. Beautiful landscaping with mature oak trees, fruit trees & breath-taking pond with dock. 2 outbuildings include a 3+ bay garage with electric service (32x52) & shed (8x12). Pool is open and ready for 2025 . Proof of funds required. Blacktop driveway is scheduled to be sealed.
Listing Agent
Listing by Warren Real Estate - Watkins Glen Brokerage Phone: (607) 731-7266 License #10401322465 Listed on: 10/10/2024
Home Details
Home Type
- Single Family
Est. Annual Taxes
- $10,767
Year Built
- Built in 1980
Lot Details
- 5.08 Acre Lot
- Home fronts a pond
- Property is zoned 01
Parking
- 2 Car Garage
- Driveway
- Off-Street Parking
Home Design
- Colonial Architecture
- Poured Concrete
- Wood Siding
Interior Spaces
- 2,908 Sq Ft Home
- 2-Story Property
- Central Vacuum
- Ceiling Fan
- 1 Fireplace
- Combination Dining and Living Room
- Partially Finished Basement
- Walk-Out Basement
- Laundry Room
Kitchen
- Range Hood
- Microwave
- Dishwasher
Flooring
- Wood
- Ceramic Tile
Bedrooms and Bathrooms
- 4 Bedrooms
- 3 Full Bathrooms
Outdoor Features
- Private Pool
- Patio
Utilities
- Heating System Uses Gas
- Vented Exhaust Fan
- Baseboard Heating
- Well
- Electric Water Heater
- Septic Tank
- Cable TV Available
Listing and Financial Details
- Assessor Parcel Number 55.00-1-16
Map
Home Values in the Area
Average Home Value in this Area
Tax History
| Year | Tax Paid | Tax Assessment Tax Assessment Total Assessment is a certain percentage of the fair market value that is determined by local assessors to be the total taxable value of land and additions on the property. | Land | Improvement |
|---|---|---|---|---|
| 2024 | $8,651 | $374,000 | $46,000 | $328,000 |
| 2023 | $8,911 | $374,000 | $46,000 | $328,000 |
| 2022 | $3,522 | $349,000 | $46,000 | $303,000 |
| 2021 | $7,558 | $270,000 | $45,000 | $225,000 |
| 2020 | $7,232 | $270,000 | $45,000 | $225,000 |
| 2019 | $7,080 | $276,000 | $45,000 | $231,000 |
| 2018 | $7,080 | $265,000 | $45,000 | $220,000 |
| 2017 | $6,938 | $265,000 | $45,000 | $220,000 |
| 2016 | $5,755 | $215,000 | $31,000 | $184,000 |
| 2015 | -- | $210,000 | $31,600 | $178,400 |
| 2014 | -- | $210,000 | $31,600 | $178,400 |
Property History
| Date | Event | Price | Change | Sq Ft Price |
|---|---|---|---|---|
| 07/25/2025 07/25/25 | Price Changed | $557,000 | -1.8% | $192 / Sq Ft |
| 06/23/2025 06/23/25 | Price Changed | $567,000 | -3.4% | $195 / Sq Ft |
| 05/21/2025 05/21/25 | Price Changed | $587,000 | -1.7% | $202 / Sq Ft |
| 04/04/2025 04/04/25 | Price Changed | $597,000 | -0.3% | $205 / Sq Ft |
| 10/10/2024 10/10/24 | For Sale | $599,000 | +153.3% | $206 / Sq Ft |
| 06/14/2012 06/14/12 | Sold | $236,500 | -14.0% | $81 / Sq Ft |
| 05/15/2012 05/15/12 | Pending | -- | -- | -- |
| 11/08/2011 11/08/11 | For Sale | $275,000 | -- | $95 / Sq Ft |
Purchase History
| Date | Type | Sale Price | Title Company |
|---|---|---|---|
| Deed | $236,500 | Keyser, Maloney | |
| Deed | $210,000 | Steven Barnstead |
Mortgage History
| Date | Status | Loan Amount | Loan Type |
|---|---|---|---|
| Open | $210,000 | Adjustable Rate Mortgage/ARM | |
| Closed | $20,000 | Stand Alone Refi Refinance Of Original Loan | |
| Closed | $43,000 | Unknown | |
| Closed | $232,215 | New Conventional | |
| Previous Owner | $216,000 | Unknown | |
| Previous Owner | $49,700 | Unknown | |
| Previous Owner | $31,500 | Unknown | |
| Previous Owner | $168,000 | Purchase Money Mortgage |
Source: Elmira-Corning Regional Association of REALTORS®
MLS Number: EC276696
APN: 442689-055-000-0001-016-000-0000
- 2402 County Road 7
- 3855 Texas Hollow Rd
- 4555 State Route 79
- 0 County Road 4
- 3565 Texas Hollow Rd
- 0 County Road 9
- 3748 Main St
- 3767 Main St
- 3709 Dean Rd
- 00 Newtown Rd
- 2610 Hayes Rd
- 4041 State Route 414
- 401 E 4th St
- 0 Steam Mill Rd
- 400 N Porter St
- 304 7th St
- 607 N Porter St
- 2975 Steam Mill Rd
- 4171 Newtown Rd
- 115 12th St
- 202 S Catherine St Unit Lower
- 219 W Main St
- 271 Owego St
- 115 Raymond St
- 3669 Mathews Rd
- 6013 Cameron Dr Unit 1
- 51 Shelter Valley Rd
- 200 W Hill Cir
- 114 Vinel Cir Unit 1
- 150 W Village Place
- 168 Miller St
- 835 Taughannock Blvd Unit 1
- 151 Chestnut St
- 151 Chestnut St
- 151 Chestnut St
- 8385 Geneva St Unit 2
- 411 Hector St Unit 1
- 403 Hector St Unit down
- 6 Forrest Dr
- 321 N Fulton St Unit 1







