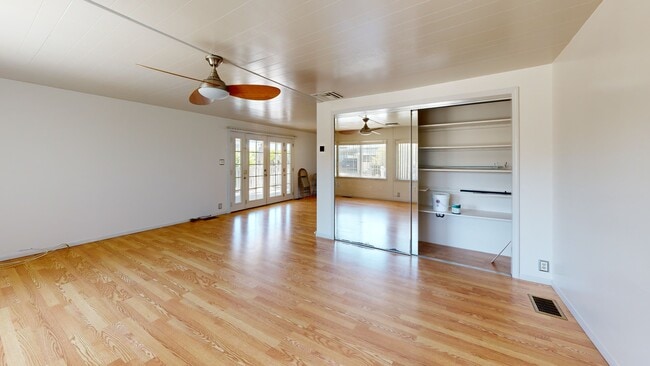
3530 Damien Ave Unit 132 La Verne, CA 91750
South La Verne NeighborhoodEstimated payment $1,121/month
Highlights
- In Ground Pool
- Primary Bedroom Suite
- Mountain View
- Senior Community
- Updated Kitchen
- No HOA
About This Home
BEAUTIFUL 3 Bed -2 Bath Double-Wide in The Fountains Mobile Home Park (55+) This Home has been Completely Remodeled and is Move-In Ready. Wonderful North-Facing Property provides a Beautiful View of the San Gabriel Mountains! Big Picture Windows in the Living Room Provide Lots of Natural Light. An Open Floor Plan makes the Home feel Extra Spacious. The Lovely Remodeled Kitchen with Tile Flooring has Beautiful Countertops along with Ample Cabinets and Counter Space. (Appliances Remain). The Kitchen opens to the Family Room and Living Area, with Access to the Large Covered Front Porch. Laundry Inside Kitchen. 3 Bedrooms with the 3rd Bedroom off Master having its own Access from Front Porch offers many uses! Both Bathrooms have also been Remodeled with Tile Floors and provide Walk-in Showers for Convenience. When Home was Remodeled, New Insulation was Installed, along with Drywall, New Siding, and Dual Pane Windows. Home has a Metal Roof, Earthquake Bracing & Newer Water Heater.
The Fountains Mobile Home Park is a Well-Managed 55+ Park with Many Wonderful Amenities for the Residents to Enjoy! Large Clubhouse with Banquet Room, Many Social Activities, Pool, Jacuzzi, Shuffleboard, Gym & Dog Park. Come See this Beautiful Home and Enjoy this Wonderful Community! This (Home is on REGISTRATION!- Spc Rent: 1520.)
Listing Agent
COLDWELL BANKER BLACKSTONE RTY Brokerage Email: cindy.ciulla@gmail.com License #01265067 Listed on: 02/26/2025

Property Details
Home Type
- Manufactured Home
Year Built
- Built in 1965
Lot Details
- Property fronts a private road
- Level Lot
- Front Yard
- Land Lease of $1,520 per month
Property Views
- Mountain
- Neighborhood
Home Design
- Entry on the 1st floor
- Turnkey
- Brick Exterior Construction
- Raised Foundation
- Metal Roof
- Wood Siding
- Seismic Tie Down
- Quake Bracing
- Pier Jacks
Interior Spaces
- 1,246 Sq Ft Home
- 1-Story Property
- Ceiling Fan
- Double Pane Windows
- Family Room
- Living Room
Kitchen
- Updated Kitchen
- Gas Oven
- Gas Cooktop
- Dishwasher
- Disposal
Flooring
- Laminate
- Vinyl
Bedrooms and Bathrooms
- 3 Bedrooms
- Primary Bedroom Suite
- Remodeled Bathroom
- 2 Bathrooms
- Walk-in Shower
- Closet In Bathroom
Laundry
- Laundry Room
- Laundry in Kitchen
Parking
- 2 Parking Spaces
- 2 Attached Carport Spaces
- Parking Available
- Driveway Level
- Paved Parking
Accessible Home Design
- No Interior Steps
Pool
- In Ground Pool
- In Ground Spa
Outdoor Features
- Covered Patio or Porch
- Exterior Lighting
- Shed
Mobile Home
- Mobile home included in the sale
- Mobile Home Model is DUALWIDE
- Mobile Home is 24 x 56 Feet
- Manufactured Home
- Brick Skirt
Utilities
- Central Heating and Cooling System
- Natural Gas Connected
- Gas Water Heater
Listing and Financial Details
- Assessor Parcel Number 8391001008
Community Details
Overview
- Senior Community
- No Home Owners Association
- The Fountains MHP 55+ | Phone (909) 593-4131
Recreation
- Community Pool
- Community Spa
Pet Policy
- Breed Restrictions
Security
- Resident Manager or Management On Site
Map
Home Values in the Area
Average Home Value in this Area
Property History
| Date | Event | Price | Change | Sq Ft Price |
|---|---|---|---|---|
| 08/08/2025 08/08/25 | Price Changed | $175,000 | -9.1% | $140 / Sq Ft |
| 06/13/2025 06/13/25 | Price Changed | $192,500 | -3.3% | $154 / Sq Ft |
| 02/26/2025 02/26/25 | For Sale | $199,000 | -- | $160 / Sq Ft |
About the Listing Agent
Cindy's Other Listings
Source: California Regional Multiple Listing Service (CRMLS)
MLS Number: CV25041679
- 3530 Damien Ave Unit 142
- 3530 Damien Ave Unit 162
- 3530 Damien Ave Unit 109
- 3530 Damien Ave Unit 202
- 3530 Damien Ave Unit 224
- 3530 Damien Ave Unit 62
- 3530 Damien Ave Unit 152
- 3530 Damien Ave Unit 88
- 2729 Sedalia Ave
- 1240 Baseline Rd
- 3314 Benton Ave
- 3810 Abbey Way
- 4545 Ramona Ave Unit 9
- 4565 Ramona Ave Unit 4
- 4575 Ramona Ave Unit 16
- 1432 Baseline Rd
- 1301 3rd St
- 1467 3rd St
- 3888 Chelsea Dr
- 2247 Stratford Way
- 3530 Damien Ave Unit 257
- 2500 Damien Ave
- 4565 Ramona Ave Unit 3
- 1466 3rd St Unit 2
- 608 E Juanita Ave
- 2132 Blossom Ln
- 205 N San Dimas Canyon Rd
- 555 E Bonita Ave
- 650 E Bonita Ave
- 437 E Gladstone St
- 325 S San Dimas Canyon Rd
- 1837 Walnut St
- 2072 Maverick Cir
- 913 Durango Ct
- 150 E Baseline Rd Unit A
- 2318 5th St
- 156 E Baseline Rd Unit A
- 251 S Walnut Ave
- 110 E Baseline Rd
- 2421 Foothill Blvd





