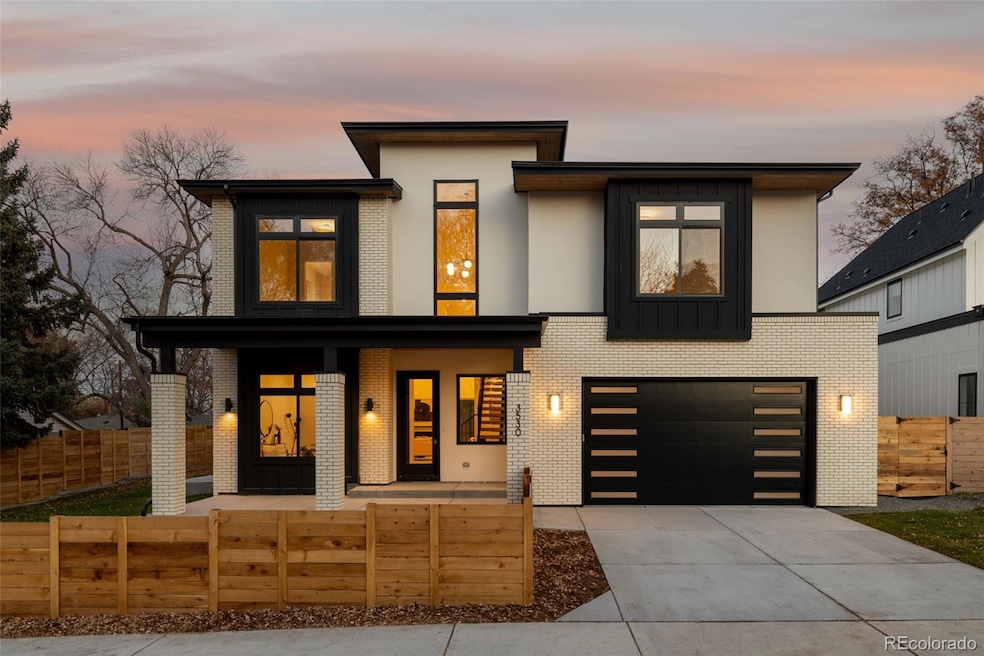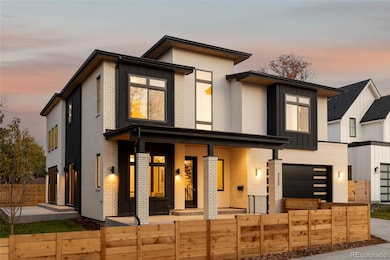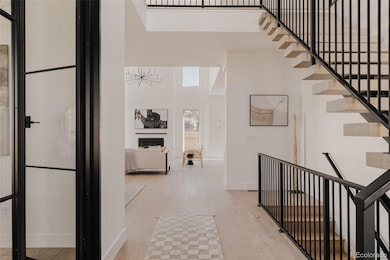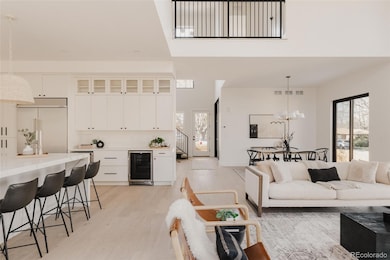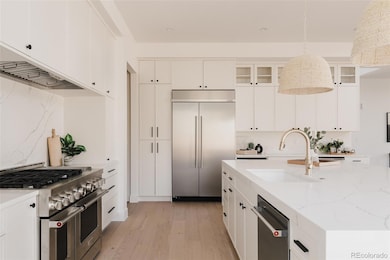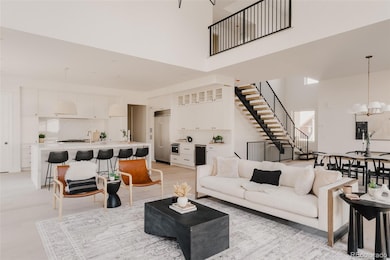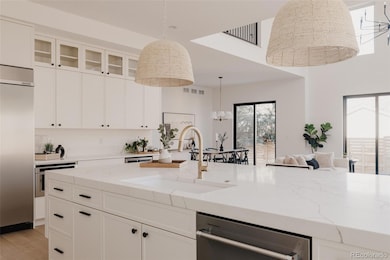3530 Fenton St Wheat Ridge, CO 80212
East Wheat Ridge NeighborhoodEstimated payment $10,555/month
Highlights
- Home Theater
- Primary Bedroom Suite
- Freestanding Bathtub
- New Construction
- Open Floorplan
- 4-minute walk to Panorama Park
About This Home
Experience elevated living in this stunning ~4,400 sq. ft. modern single-family home adjacent to Panorama Park. Designed for comfort and style, this 5-bedroom + office, 5-bath residence blends open-concept luxury with thoughtful details throughout. Step into a grand living area featuring 20-foot vaulted ceilings, a central fireplace, and expansive windows that fill the home with natural light. The chef’s eat-in kitchen is an entertainer’s dream, boasting professional-grade appliances, a 48" range with double ovens, a built-in 48" refrigerator, and a custom walk-in pantry. Upstairs, the XL primary suite offers a serene retreat with dual showers in the master bath, a freestanding soaking tub, two vanities, and a large walk-in closet with custom built-ins. Vaulted ceilings continue into the secondary bedrooms, adding to the home’s airy feel. The finished basement is perfect for recreation and entertaining, featuring a spacious rec room and a built-in wet bar. Dual furnaces and AC systems ensure year-round comfort with zoned temperature control. Located just minutes from Downtown Denver, this home combines modern luxury, functional design, and unbeatable convenience—right next to a beautiful park.
Listing Agent
MODUS Real Estate Brokerage Email: trdivine@gmail.com,720-299-1246 License #100074132 Listed on: 11/08/2025

Home Details
Home Type
- Single Family
Est. Annual Taxes
- $6,923
Year Built
- Built in 2025 | New Construction
Lot Details
- 6,275 Sq Ft Lot
- Property is Fully Fenced
Parking
- 2 Car Attached Garage
Home Design
- Brick Exterior Construction
- Frame Construction
- Rolled or Hot Mop Roof
- Membrane Roofing
- Cement Siding
- Radon Mitigation System
- Stucco
- Cedar
Interior Spaces
- 2-Story Property
- Open Floorplan
- Vaulted Ceiling
- Double Pane Windows
- Mud Room
- Entrance Foyer
- Family Room with Fireplace
- Home Theater
- Home Office
- Fire and Smoke Detector
- Laundry Room
Kitchen
- Eat-In Kitchen
- Walk-In Pantry
- Double Oven
- Range with Range Hood
- Microwave
- Freezer
- Dishwasher
- Kitchen Island
- Quartz Countertops
Flooring
- Wood
- Carpet
- Tile
Bedrooms and Bathrooms
- 5 Bedrooms
- Primary Bedroom Suite
- Freestanding Bathtub
- Soaking Tub
Finished Basement
- Basement Fills Entire Space Under The House
- Sump Pump
- 2 Bedrooms in Basement
Outdoor Features
- Covered Patio or Porch
- Outdoor Grill
Schools
- Stevens Elementary School
- Everitt Middle School
- Wheat Ridge High School
Utilities
- Forced Air Heating and Cooling System
- Humidifier
- Tankless Water Heater
- Gas Water Heater
Community Details
- No Home Owners Association
- Craft Subdivision Lot 2
Listing and Financial Details
- Exclusions: Staging
- Assessor Parcel Number 520901
Map
Home Values in the Area
Average Home Value in this Area
Tax History
| Year | Tax Paid | Tax Assessment Tax Assessment Total Assessment is a certain percentage of the fair market value that is determined by local assessors to be the total taxable value of land and additions on the property. | Land | Improvement |
|---|---|---|---|---|
| 2024 | $6,923 | $79,184 | $79,184 | -- |
| 2023 | $6,923 | $79,184 | $79,184 | $0 |
| 2022 | -- | -- | -- | -- |
Property History
| Date | Event | Price | List to Sale | Price per Sq Ft |
|---|---|---|---|---|
| 11/08/2025 11/08/25 | For Sale | $1,895,000 | -- | $436 / Sq Ft |
Purchase History
| Date | Type | Sale Price | Title Company |
|---|---|---|---|
| Quit Claim Deed | -- | None Listed On Document |
Source: REcolorado®
MLS Number: 5600457
APN: 39-251-10-029
- 3515 Gray St
- 5904 W 37th Place
- 3625 Chase St
- 3530 Chase St
- 5630 W 38th Ave Unit B
- 5667 W 38th Ave
- 3450 Benton St
- 6145 W 38th Ave
- 3501 Sheridan Blvd
- 3280 Ames St
- 3022 Fenton St
- 6005 W 39th Ave Unit 6005
- 4015 Fenton Ct
- 3342 Marshall St
- 4045 Fenton Ct
- 3019 Chase St
- 5051 W 35th Ave
- 3526 Newland St
- 6455 W 38th Ave
- 3100 Ames St
- 3195 Fenton St
- 3475 Ames St Unit C
- 3266 Jay St Unit Basement 2 Bed 1 Bath
- 3400 Sheridan Blvd
- 5090 W 36th Ave
- 5019 W 34th Ave Unit B
- 6761 W 37th Place
- 2900 Sheridan Blvd
- 5125 W 29th Ave Unit 6
- 5700 W 28th Ave Unit 16
- 2815 Ames St Unit 3
- 4618 W 35th Ave
- 4195 Zenobia St
- 3318 Vrain St
- 4900 W 29th Ave Unit 310
- 2640 Ingalls St
- 4521 W 36th Ave
- 6201 W 26th Ave
- 2567 Benton St
- 2545 Zenobia St
