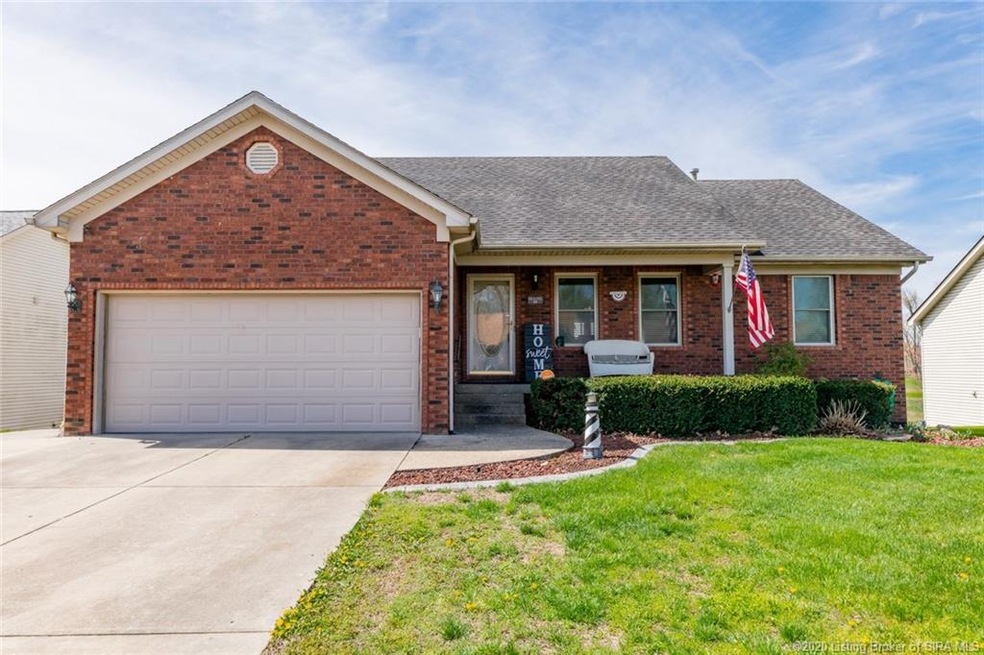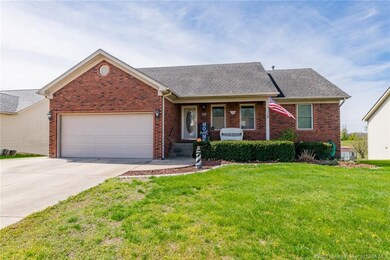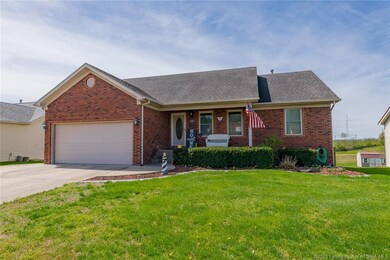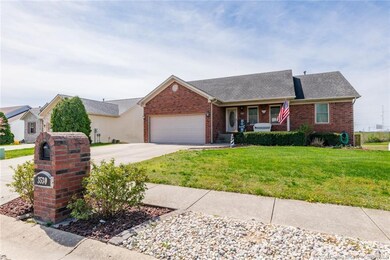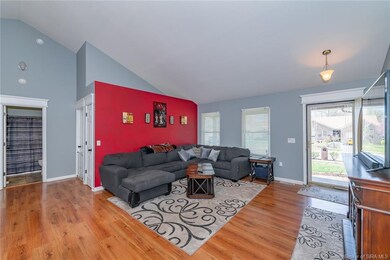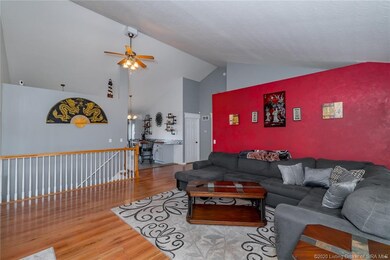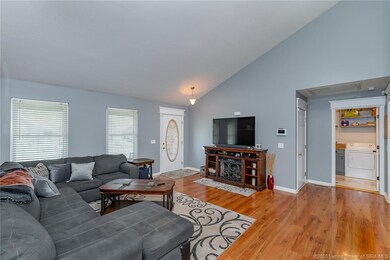
3530 Peach Tree St Jeffersonville, IN 47130
Highlights
- Deck
- Bonus Room
- Covered patio or porch
- Cathedral Ceiling
- Den
- Fenced Yard
About This Home
As of May 2020Welcome home to Georgia Crossing! Conveniently located just minutes from all the new shopping on Veterans Pkwy & 10 minutes to Downtown Louisville. This inviting ranch style home has over 2800 s.f. with 3 bedrooms, 3 full baths & FULL finished WALKOUT basement. Covered front porch welcomes you into the spacious living room w/vaulted ceilings & laminate flooring throughout the 1st floor. You'll love the beautiful updated kitchen with new tile flooring, painted cabinets, back splash, epoxy counter tops, sink, faucet, pantry and new stainless appliances. Eat-in area has new cabinets, small under-counter refrigerator, wall shelves and table w/4 chairs to remain. Just off the kitchen is the deck area w/pergola with lights. Main level has master bedroom w/plenty of space for a king size bed, as well as a large walk-in closet and private bath. Laundry room is big, has updated with new tile flooring, added cabinets, corner cabinet will stay & lighting. Split bedroom concept offers 2 more bedrooms & guest bath. Finished basement offers a HUGE family rm, laminate flooring, gorgeous STONE WALL gas fireplace, dbl built-in bookcases & wet bar area. 2 add'l bonus rooms can be used for bedrooms (no egress windows), exercise rm/office/playroom. One bonus room opens up to a cool MAN CAVE room. Extended driveway goes back to the 24x22 detached garage with its own electrical box, concrete flooring & work benches. Large fenced back yard is perfect for entertaining with a patio & fire pit area.
Last Agent to Sell the Property
Ward Realty Services License #RB14035695 Listed on: 03/30/2020
Home Details
Home Type
- Single Family
Est. Annual Taxes
- $2,084
Year Built
- Built in 2003
Lot Details
- 0.32 Acre Lot
- Lot Dimensions are 70x200
- Fenced Yard
Parking
- 2 Car Garage
- Garage Door Opener
- Driveway
Home Design
- Poured Concrete
- Frame Construction
- Vinyl Siding
Interior Spaces
- 2,810 Sq Ft Home
- 1-Story Property
- Wet Bar
- Built-in Bookshelves
- Cathedral Ceiling
- Ceiling Fan
- Gas Fireplace
- Blinds
- Family Room
- Den
- Bonus Room
Kitchen
- Eat-In Kitchen
- Oven or Range
- Dishwasher
- Disposal
Bedrooms and Bathrooms
- 3 Bedrooms
- Split Bedroom Floorplan
- 3 Full Bathrooms
Finished Basement
- Walk-Out Basement
- Basement Fills Entire Space Under The House
- Sump Pump
Outdoor Features
- Deck
- Covered patio or porch
Utilities
- Forced Air Heating and Cooling System
- Natural Gas Water Heater
Listing and Financial Details
- Assessor Parcel Number 102103500875000009
Ownership History
Purchase Details
Home Financials for this Owner
Home Financials are based on the most recent Mortgage that was taken out on this home.Purchase Details
Home Financials for this Owner
Home Financials are based on the most recent Mortgage that was taken out on this home.Purchase Details
Home Financials for this Owner
Home Financials are based on the most recent Mortgage that was taken out on this home.Similar Homes in the area
Home Values in the Area
Average Home Value in this Area
Purchase History
| Date | Type | Sale Price | Title Company |
|---|---|---|---|
| Warranty Deed | -- | None Available | |
| Warranty Deed | -- | Freibert & Mattingly Title | |
| Deed | $167,500 | Pitt & Frank Attorneys |
Property History
| Date | Event | Price | Change | Sq Ft Price |
|---|---|---|---|---|
| 05/21/2020 05/21/20 | Sold | $240,500 | -1.8% | $86 / Sq Ft |
| 04/16/2020 04/16/20 | Pending | -- | -- | -- |
| 03/30/2020 03/30/20 | For Sale | $244,900 | +34.2% | $87 / Sq Ft |
| 09/30/2016 09/30/16 | Sold | $182,500 | -3.4% | $88 / Sq Ft |
| 08/03/2016 08/03/16 | Pending | -- | -- | -- |
| 07/24/2016 07/24/16 | For Sale | $189,000 | +12.8% | $91 / Sq Ft |
| 07/11/2012 07/11/12 | Sold | $167,500 | -0.8% | $81 / Sq Ft |
| 05/14/2012 05/14/12 | Pending | -- | -- | -- |
| 04/03/2012 04/03/12 | For Sale | $168,900 | -- | $81 / Sq Ft |
Tax History Compared to Growth
Tax History
| Year | Tax Paid | Tax Assessment Tax Assessment Total Assessment is a certain percentage of the fair market value that is determined by local assessors to be the total taxable value of land and additions on the property. | Land | Improvement |
|---|---|---|---|---|
| 2024 | $3,413 | $358,300 | $38,800 | $319,500 |
| 2023 | $3,413 | $327,300 | $42,800 | $284,500 |
| 2022 | $3,094 | $299,800 | $42,800 | $257,000 |
| 2021 | $2,453 | $239,400 | $35,000 | $204,400 |
| 2020 | $2,407 | $231,100 | $27,200 | $203,900 |
| 2019 | $2,084 | $211,700 | $27,200 | $184,500 |
| 2018 | $2,369 | $208,900 | $27,200 | $181,700 |
| 2017 | $2,041 | $194,300 | $27,200 | $167,100 |
| 2016 | $1,860 | $186,400 | $27,200 | $159,200 |
| 2014 | $1,636 | $165,700 | $27,200 | $138,500 |
| 2013 | -- | $162,600 | $27,200 | $135,400 |
Agents Affiliated with this Home
-

Seller's Agent in 2020
Jeremy Ward
Ward Realty Services
(812) 987-4048
128 in this area
1,254 Total Sales
-

Seller Co-Listing Agent in 2020
Brenda Bennison
Ward Realty Services
(812) 987-5185
31 in this area
148 Total Sales
-
D
Buyer's Agent in 2020
Drew Wisdom
Keller Williams Realty-East
(502) 310-1223
1 in this area
170 Total Sales
-

Seller's Agent in 2016
Thomas Gwinn
Nest Realty
(502) 939-3023
9 in this area
73 Total Sales
-

Seller's Agent in 2012
Justin Dabney
Bridge Realtors
(502) 744-7675
14 in this area
99 Total Sales
-

Seller Co-Listing Agent in 2012
David Fonseca
Bridge Realtors
(502) 333-4792
71 in this area
253 Total Sales
Map
Source: Southern Indiana REALTORS® Association
MLS Number: 202006892
APN: 10-21-03-500-875.000-009
- 4135 Uhl Dr Unit 55
- 6561 Abney Ct
- 4063 Williams Crossing Way Unit 15
- 0 Bent Grass Ln
- 4017 Williams Crossing Way
- 3414 Charlestown Pike
- 1014 Hadley Dr
- 4506 Viola Dr
- 4243 Limestone Trace
- 2603 Bishop Rd
- 4500 Kestrel Ct
- 4694 Red Tail Ridge
- 4692 Red Tail Ridge
- 3309 Forest Ct
- 3512 Holmans Ln
- 3304 Childers Dr
- 33 Abby Chase
- 4635 Red Tail Ridge
- 4635 Red Tail Ridge Unit Lot 229
- 4651 Red Tail Ridge Unit Lot 237
