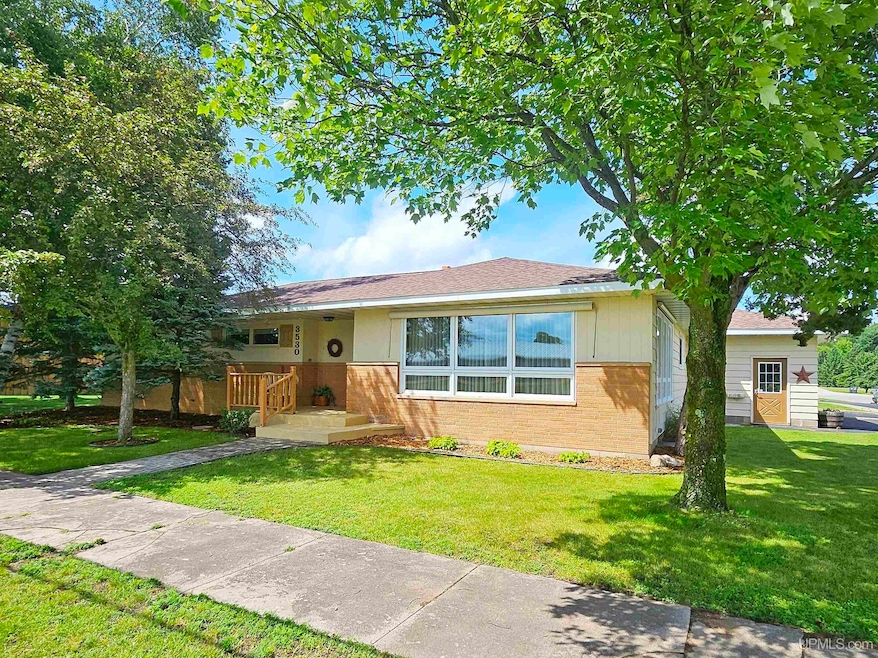3530 Pine St Quinnesec, MI 49876
Estimated payment $1,305/month
Highlights
- Ranch Style House
- Wood Flooring
- Furnished
- Woodland Elementary School Rated A-
- Corner Lot
- Fenced Yard
About This Home
Built in 1964, this well-maintained, one-owner home offers timeless charm and thoughtful updates throughout. Featuring three spacious bedrooms with generous closets and a beautifully updated main bath complete with a walk-in tile shower, dual vanities, and ample room to add a main-floor laundry area if desired. The fully updated kitchen showcases maple cabinetry, a large pantry, pull-out shelves, and a central work island with additional seating and dining space. Appliances include a wall oven, slide-in range, and a French door refrigerator with bottom freezer. Just off the kitchen, the hearth room/dining area features a cozy brick wood-burning fireplace and opens through French doors to a private paver patio and backyard—perfect for relaxing or entertaining. The spacious living room is filled with natural light thanks to two walls of large windows. Additional features include: New roof shingles installed in July 2025 Full, clean, and dry basement offering extensive storage Attached two-car garage with direct access to the kitchen This home combines comfort, functionality, and quality updates—ready for its next chapter.
Home Details
Home Type
- Single Family
Est. Annual Taxes
Year Built
- Built in 1960
Lot Details
- 9,583 Sq Ft Lot
- Lot Dimensions are 121x71
- Fenced Yard
- Corner Lot
Home Design
- Ranch Style House
- Brick Exterior Construction
Interior Spaces
- 1,710 Sq Ft Home
- Furnished
- Ceiling Fan
- Window Treatments
- Living Room
- Dining Room with Fireplace
Kitchen
- Eat-In Kitchen
- Oven or Range
- Microwave
- Dishwasher
Flooring
- Wood
- Carpet
- Ceramic Tile
Bedrooms and Bathrooms
- 3 Bedrooms
- 1 Full Bathroom
Basement
- Basement Fills Entire Space Under The House
- Exterior Basement Entry
- Sump Pump
- Block Basement Construction
Parking
- 2 Car Attached Garage
- Garage Door Opener
- Off-Street Parking
Accessible Home Design
- Wheelchair Access
Outdoor Features
- Patio
- Shed
Utilities
- Forced Air Heating and Cooling System
- Baseboard Heating
- Boiler Heating System
- Heating System Uses Natural Gas
- Radiant Heating System
- Gas Water Heater
- Water Softener is Owned
- Septic Tank
Listing and Financial Details
- Assessor Parcel Number 002-462-001-00
Map
Home Values in the Area
Average Home Value in this Area
Tax History
| Year | Tax Paid | Tax Assessment Tax Assessment Total Assessment is a certain percentage of the fair market value that is determined by local assessors to be the total taxable value of land and additions on the property. | Land | Improvement |
|---|---|---|---|---|
| 2025 | $1,274 | $87,000 | $87,000 | $0 |
| 2024 | $852 | $82,000 | $82,000 | $0 |
| 2023 | $785 | $69,500 | $0 | $0 |
| 2022 | $1,131 | $69,700 | $0 | $0 |
| 2021 | $1,095 | $66,300 | $0 | $0 |
| 2020 | $1,117 | $54,300 | $0 | $0 |
| 2019 | $1,135 | $52,100 | $0 | $0 |
| 2018 | $1,204 | $52,100 | $0 | $0 |
| 2017 | $718 | $50,600 | $0 | $0 |
| 2016 | $728 | $50,300 | $1,700 | $48,600 |
| 2014 | $676 | $45,800 | $1,700 | $44,100 |
| 2012 | -- | $0 | $0 | $0 |
Property History
| Date | Event | Price | Change | Sq Ft Price |
|---|---|---|---|---|
| 08/09/2025 08/09/25 | Price Changed | $224,900 | -8.2% | $132 / Sq Ft |
| 07/25/2025 07/25/25 | For Sale | $245,000 | -- | $143 / Sq Ft |
Source: Upper Peninsula Association of REALTORS®
MLS Number: 50183111
APN: 002-462-001-00
- 1029 Ledge St
- 1030 Bluff St
- 901 Colleen Circle Dr
- 3630 Lincoln Ave
- TDB Bluffs
- TBD Wales Dr
- W7065 U S Highway 2
- 4655 Wabash St
- 201 Mckinley Ave
- 325 Chestnut St
- TBD E Bar D Ranch Rd
- 924 Hayes St
- 40 Oakwood
- 38 Oakwood
- 824 Vine St
- N22791 Carpenter Rd
- W7958 S Lake Antoine Rd
- 1064 Heights St
- W8130 Millie Hill Estates Rd
- 1824 River St







