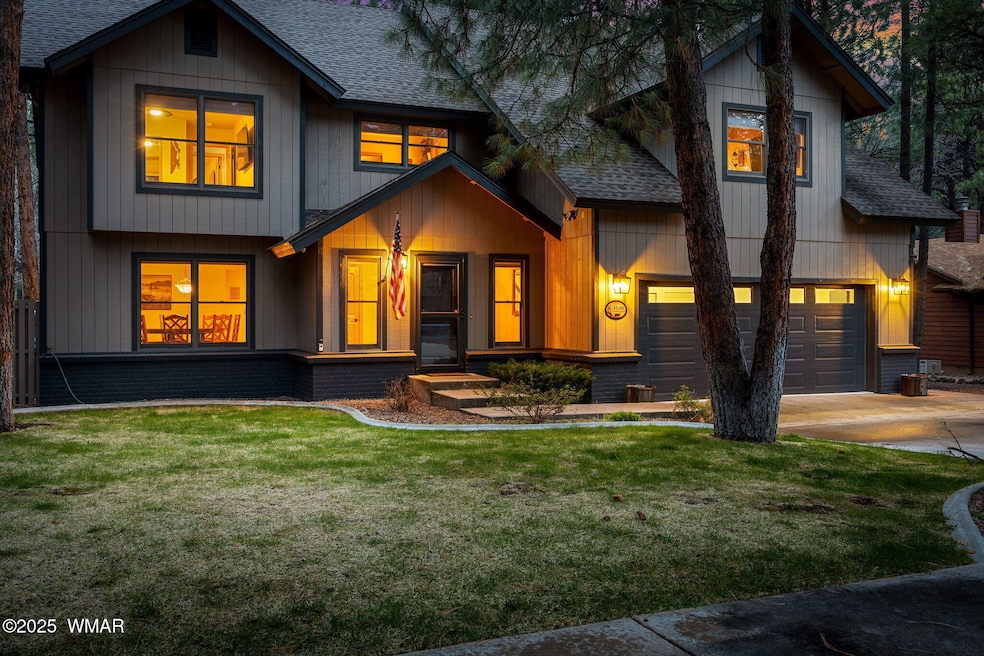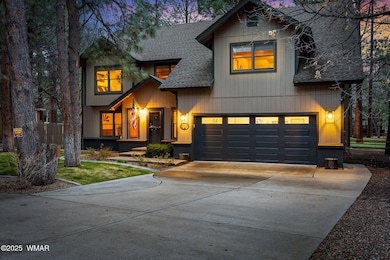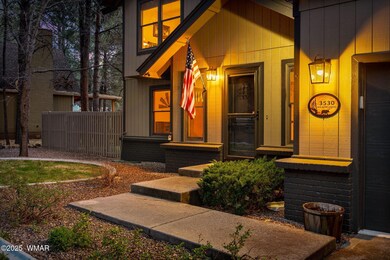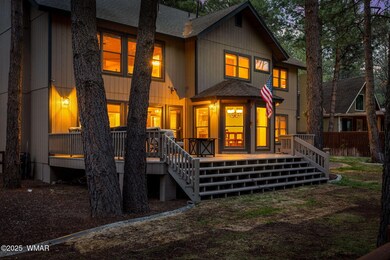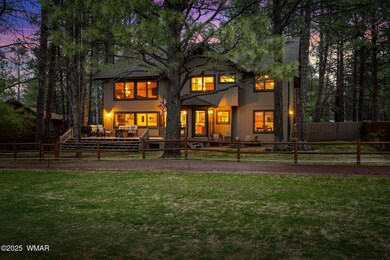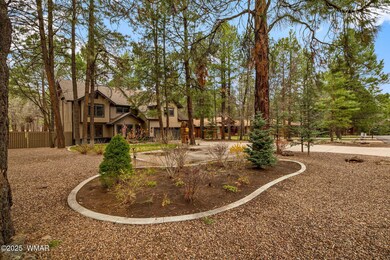3530 Soaring Eagle Way Pinetop, AZ 85935
Estimated payment $7,285/month
Highlights
- On Golf Course
- Pine Trees
- Deck
- Fitness Center
- Clubhouse
- Wood Flooring
About This Home
**Newly Priced** There's plenty of room for the whole family in this home! This beautiful home is located in the highly-desired Pinetop Lakes Country Club. The property borders the fairway of the 15th hole, making course access easy! The home boasts 5 bedrooms and 3.5 bathrooms in 3500 sq. ft, with lots of tall pines & great space for spending time or entertaining outside. The home has been well cared for with numerous updates throughout. With an eat-in kitchen, breakfast nook, and formal dining room, the great room is perfect for entertaining. The den/bonus room has a private entrance, providing a quiet spot to work or for storage. There are 2 master suites, both with en suite bathrooms. Guest bedrooms are large and well appointed.
Listing Agent
Greer Land & Investments, LLC License #BR689976000 Listed on: 05/12/2025
Home Details
Home Type
- Single Family
Est. Annual Taxes
- $5,287
Year Built
- Built in 1989
Lot Details
- 0.33 Acre Lot
- On Golf Course
- Partially Fenced Property
- Wood Fence
- Drip System Landscaping
- Pine Trees
HOA Fees
- $33 Monthly HOA Fees
Home Design
- Stem Wall Foundation
- Wood Frame Construction
- Pitched Roof
- Shingle Roof
Interior Spaces
- 3,504 Sq Ft Home
- Furnished
- Gas Fireplace
- Entrance Foyer
- Great Room
- Formal Dining Room
- Den
- Utility Room
- Home Security System
Kitchen
- Breakfast Area or Nook
- Eat-In Kitchen
- Breakfast Bar
- Electric Range
- Microwave
- Disposal
Flooring
- Wood
- Carpet
- Tile
Bedrooms and Bathrooms
- 5 Bedrooms
- Jack-and-Jill Bathroom
- 3.5 Bathrooms
- Granite Bathroom Countertops
- Double Vanity
- Bathtub with Shower
Laundry
- Dryer
- Washer
Parking
- 2 Car Attached Garage
- Carport
- Garage Door Opener
Outdoor Features
- Deck
Utilities
- Forced Air Heating System
- Heating System Uses Natural Gas
- Separate Meters
- Tankless Water Heater
Listing and Financial Details
- Assessor Parcel Number 411-72-004
Community Details
Overview
- Mandatory home owners association
Amenities
- Clubhouse
Recreation
- Fitness Center
- Community Pool
- Community Spa
Map
Home Values in the Area
Average Home Value in this Area
Tax History
| Year | Tax Paid | Tax Assessment Tax Assessment Total Assessment is a certain percentage of the fair market value that is determined by local assessors to be the total taxable value of land and additions on the property. | Land | Improvement |
|---|---|---|---|---|
| 2026 | $5,516 | -- | -- | -- |
| 2025 | $5,287 | $80,302 | $18,438 | $61,864 |
| 2024 | $5,287 | $80,618 | $18,438 | $62,180 |
| 2023 | $5,287 | $63,417 | $14,250 | $49,167 |
| 2022 | $4,798 | $0 | $0 | $0 |
| 2021 | $5,236 | $0 | $0 | $0 |
| 2020 | $5,220 | $0 | $0 | $0 |
| 2019 | $5,237 | $0 | $0 | $0 |
| 2018 | $5,046 | $0 | $0 | $0 |
| 2017 | $5,121 | $0 | $0 | $0 |
| 2016 | $4,605 | $0 | $0 | $0 |
| 2015 | $4,413 | $34,226 | $9,600 | $24,626 |
Property History
| Date | Event | Price | List to Sale | Price per Sq Ft | Prior Sale |
|---|---|---|---|---|---|
| 10/11/2025 10/11/25 | Price Changed | $1,299,999 | -3.7% | $371 / Sq Ft | |
| 07/22/2025 07/22/25 | Price Changed | $1,349,999 | -3.6% | $385 / Sq Ft | |
| 05/12/2025 05/12/25 | For Sale | $1,399,999 | +64.7% | $400 / Sq Ft | |
| 03/29/2024 03/29/24 | Sold | $850,000 | +3.0% | $243 / Sq Ft | View Prior Sale |
| 03/19/2024 03/19/24 | Pending | -- | -- | -- | |
| 03/10/2024 03/10/24 | For Sale | $825,000 | +83.3% | $235 / Sq Ft | |
| 03/22/2012 03/22/12 | Sold | $450,000 | -- | $131 / Sq Ft | View Prior Sale |
Purchase History
| Date | Type | Sale Price | Title Company |
|---|---|---|---|
| Warranty Deed | $850,000 | Lawyers Title | |
| Cash Sale Deed | $450,000 | Lawyers Title Of Arizona Inc |
Source: White Mountain Association of REALTORS®
MLS Number: 255935
APN: 411-72-004
- 3417 Roaring Fork Dr
- 3792 Crown Dancer Dr
- 3792 Crown Dancer Dr Unit A
- 3767 Crown Dancer Dr
- 3651 Crown Dancer Dr Unit 8A
- 3723 Crown Dancer Dr
- 4654 Sweeping Vista Dr
- 4024 Latigo Way
- 4024 Latigo Way
- 3927 Elk Hollow Dr
- 3052 Timber Line Rd Unit 64
- 3680 Woodpecker Ln
- 3163 Viking Trail
- 2820 Sports Village Loop Unit 49A
- 2777 Sports Village Loop Unit 23A
- 4660 Bucksprings Rd
- 2844 Park Cir Unit 36A
- 2820 Park Cir
- 2844 Sports Village Loop Unit 48
- 2860 Sports Village Loop Unit A46
- 4536 Resort Loop
- 2777 Sports Village 23a Loop Unit 23A
- 2820 Sports Village Unit 49 Loop Unit 49
- 2633 Sports Village Loop Unit 1
- 5038 Sweeping Vista Dr
- 2594 Mustang Cir Unit A
- 3668 Mark Twain Dr
- 4309 E Blue Ridge Loop
- 3233 Turkey Track Rd
- 5666 Spruce Cir
- 5829 Buck Springs Rd Unit 140
- 5829 Buck Springs Rd Unit 255
- 5829 Buck Springs Rd Unit 153
- 5829 Buck Springs Rd Unit 200
- 5829 Buck Springs Rd Unit 252
- 5829 Buck Springs Rd Unit 201
- 5829 Buck Springs Rd Unit 160
- 1078 E White Mountain Blvd Unit 16
- 1078 E White Mountain Blvd Unit 32
- 858 E White Mountain Blvd
