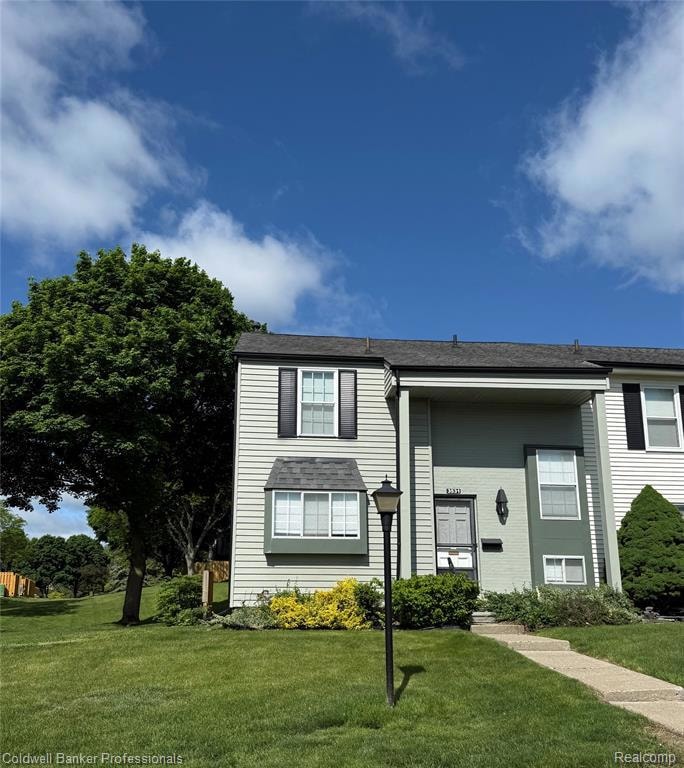Welcome to this nicely updated end unit, townhouse condo, located close to the U of M North Campus. Easy access to bus lines to UM Hospital or UM campus. Lovely views of the park like commons area right across from this home. Having an end unit allows for several extra parking spaces, right in front. This is one of a few, spacious 1400+ sq ft units. Powder room on the main floor, a nice spacious living room with a door wall leading out to a private patio area. There is a dining room, plus the breakfast nook in the kitchen. Kitchen window above the sink looks out onto the commons area. All appliances stay, including the nice washer & dryer in the basement. There are 3 bedrooms, 2.5 baths, an extra flex space in the partially finished basement which includes an egress window. This could be a family room, an office space, or a guest room. Spacious primary bedroom with vaulted ceiling, & dual entry into the main bath. Two more bedrooms upstairs also with vaulted ceiling. Condo is conveniently located near the UM Hospital, stores, & dining. Easy access to US-23 at Plymouth Road. Complex features a community inground pool, fitness center, & Club House. Association fee includes the snow removal, grass & grounds maint., trash & water bill. Please park in the UN-NUMBERED spaces available right in front of the condo. All measurement & Data Approximate.

