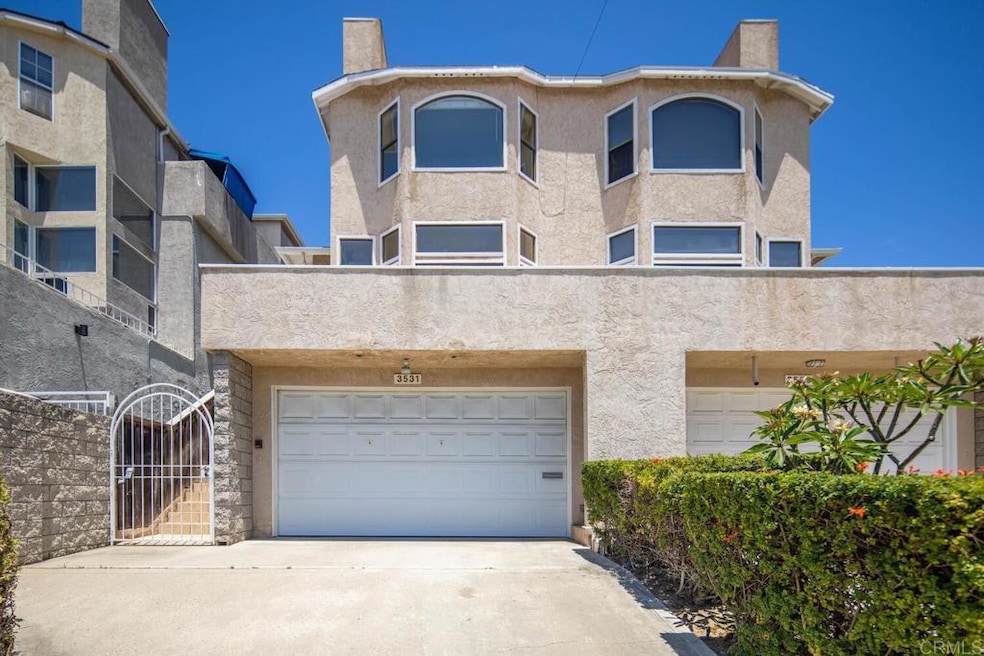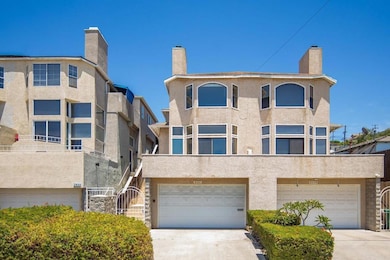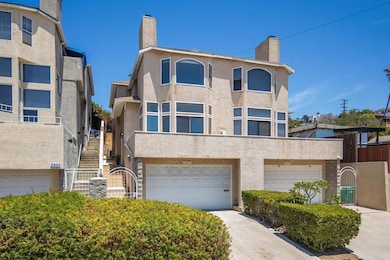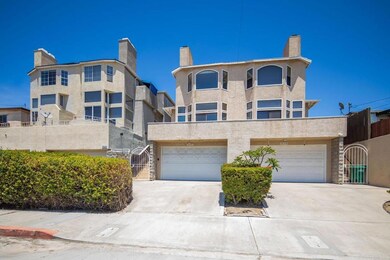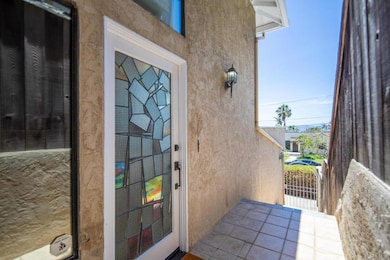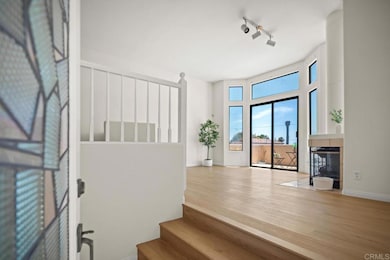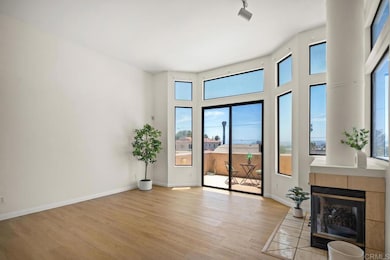3531 Columbia St San Diego, CA 92103
Middletown NeighborhoodEstimated payment $5,906/month
Highlights
- Marina View
- Primary Bedroom Suite
- Open Floorplan
- Grant K-8 Rated A-
- All Bedrooms Downstairs
- Fireplace in Primary Bedroom
About This Home
This gorgeous 3-bedroom, 2.5-bathroom home is perched on the western slopes of Mission Hills, offering panoramic views from its spacious living and dining rooms. The primary suite and a generous deck, adjoining the main living area, also boast stunning views. The main living area features floor-to-ceiling windows, a cozy fireplace, and cathedral ceilings, with new LVP flooring throughout the first floor. The kitchen, awaiting your personal touches, includes an eat-at bar and a spacious dining area with French doors leading to the backyard and a tiled patio. A convenient half bath for guests completes the first floor. The second level is home to a fabulous primary suite with expansive views of the San Diego Bay and Point Loma. This spacious room features a fireplace, creating a cozy ambiance perfect for watching sunsets and the twinkling city lights. The en-suite primary bath offers an oversized soaking tub, a separate shower, dual vanities and ample closet space. Also on this level is a second full bath, a laundry area, and two bright ancillary bedrooms, all boasting new carpet. The oversized 2 car garage includes a secure storage area. Within walking distance of several restaurants and pubs on India Street and located near Little Italy, the Mission Hills Business District, and Downtown. The Big Bay and San Diego’s beautiful beaches are just minutes away. This home truly offers a unique opportunity to experience the San Diego lifestyle!
Listing Agent
Alta Pacific Realty Brokerage Email: jeff@jeffpastore.com License #00929059 Listed on: 07/11/2025
Property Details
Home Type
- Condominium
Est. Annual Taxes
- $5,164
Year Built
- Built in 1987
Lot Details
- 1 Common Wall
- West Facing Home
- Security Fence
- Wood Fence
- Stucco Fence
- Gentle Sloping Lot
- Back Yard
Parking
- 2 Car Attached Garage
- 2 Open Parking Spaces
Property Views
- Marina
- Bay
- Harbor
- Panoramic
- City Lights
Home Design
- Contemporary Architecture
- Entry on the 1st floor
Interior Spaces
- 1,832 Sq Ft Home
- 2-Story Property
- Open Floorplan
- Cathedral Ceiling
- French Doors
- Living Room with Fireplace
- Living Room with Attached Deck
- Dining Room
Kitchen
- Breakfast Area or Nook
- Breakfast Bar
Flooring
- Carpet
- Tile
- Vinyl
Bedrooms and Bathrooms
- 3 Bedrooms
- Fireplace in Primary Bedroom
- All Bedrooms Down
- Primary Bedroom Suite
- Dual Vanity Sinks in Primary Bathroom
- Soaking Tub
- Separate Shower
Laundry
- Laundry Room
- Laundry on upper level
- Dryer
Outdoor Features
- Balcony
- Patio
Additional Features
- Suburban Location
- Forced Air Heating and Cooling System
Community Details
- No Home Owners Association
- 2 Units
Listing and Financial Details
- Tax Tract Number 18
- Assessor Parcel Number 4514640301
- Seller Considering Concessions
Map
Home Values in the Area
Average Home Value in this Area
Tax History
| Year | Tax Paid | Tax Assessment Tax Assessment Total Assessment is a certain percentage of the fair market value that is determined by local assessors to be the total taxable value of land and additions on the property. | Land | Improvement |
|---|---|---|---|---|
| 2025 | $5,164 | $433,391 | $194,157 | $239,234 |
| 2024 | $5,164 | $424,894 | $190,350 | $234,544 |
| 2023 | $5,048 | $416,564 | $186,618 | $229,946 |
| 2022 | $4,913 | $408,397 | $182,959 | $225,438 |
| 2021 | $4,878 | $400,390 | $179,372 | $221,018 |
| 2020 | $4,818 | $396,285 | $177,533 | $218,752 |
| 2019 | $4,731 | $388,515 | $174,052 | $214,463 |
| 2018 | $4,422 | $380,898 | $170,640 | $210,258 |
| 2017 | $80 | $373,431 | $167,295 | $206,136 |
| 2016 | $4,245 | $366,110 | $164,015 | $202,095 |
| 2015 | $4,181 | $360,612 | $161,552 | $199,060 |
| 2014 | $4,114 | $353,549 | $158,388 | $195,161 |
Property History
| Date | Event | Price | List to Sale | Price per Sq Ft |
|---|---|---|---|---|
| 10/31/2025 10/31/25 | Pending | -- | -- | -- |
| 09/26/2025 09/26/25 | Price Changed | $1,039,000 | -5.1% | $567 / Sq Ft |
| 09/10/2025 09/10/25 | For Sale | $1,095,000 | 0.0% | $598 / Sq Ft |
| 09/04/2025 09/04/25 | Pending | -- | -- | -- |
| 08/13/2025 08/13/25 | For Sale | $1,095,000 | 0.0% | $598 / Sq Ft |
| 07/30/2025 07/30/25 | Pending | -- | -- | -- |
| 07/11/2025 07/11/25 | For Sale | $1,095,000 | -- | $598 / Sq Ft |
Purchase History
| Date | Type | Sale Price | Title Company |
|---|---|---|---|
| Deed | $250,000 | -- | |
| Deed | $300,000 | -- | |
| Deed | $237,000 | -- |
Source: California Regional Multiple Listing Service (CRMLS)
MLS Number: NDP2506857
APN: 451-464-03-01
- 1705 Glenwood Dr Unit 15
- 1570 Linwood St
- 3320 Horton Ave
- 3243-45 Columbia St
- 3686 Columbia St
- 1313 Terracina Ln
- 3505 Ibis St
- 1654 Linwood St
- 1405 Torrance St
- 3231 Hawk St
- 3635 Kite St
- 3519 Andrews St
- 3109 Hawk St
- 1670 Guy St Unit B
- 3448 Goldfinch St
- 1295 W Redwood St
- 1034 W Quince St
- 3679 Jackdaw St
- 3625 Keating St Unit 4
- 3009 Union St Unit 18
