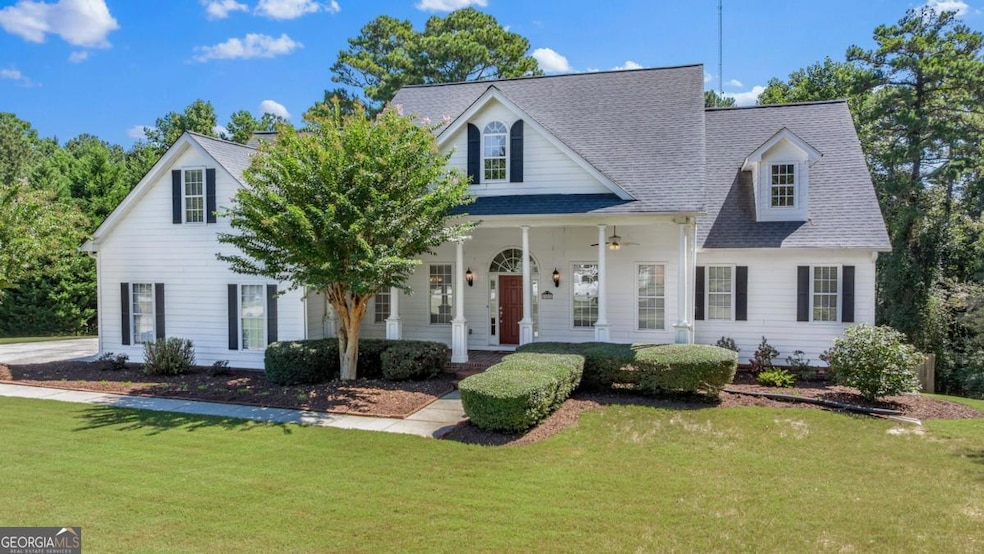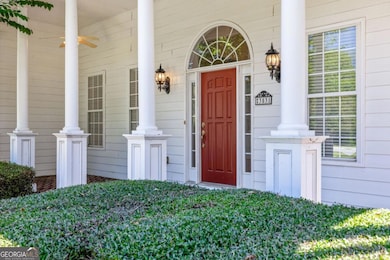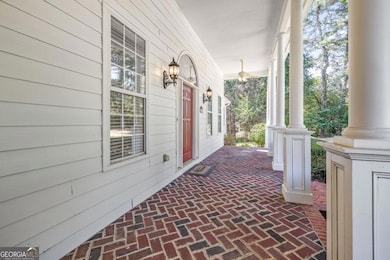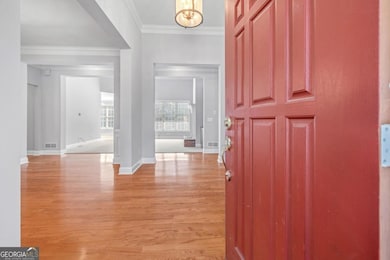3531 Haddon Hall Dr Unit I Buford, GA 30519
Estimated payment $4,318/month
Highlights
- 2.01 Acre Lot
- Dining Room Seats More Than Twelve
- Private Lot
- Ivy Creek Elementary School Rated A
- Deck
- Wooded Lot
About This Home
This beautiful estate home is perfectly situated on over two acres in the heart of Buford and within the highly sought after Seckinger School District. The ranch plan offers a primary suite on the main level along with a formal dining room, a spacious kitchen with a breakfast area, and two secondary bedrooms. Upstairs you will find a private mother in law suite featuring a bedroom, full bathroom, and bonus room, ideal for extended family or guests. The full finished basement provides incredible living space with its own kitchen, living room, two additional bedrooms, and a full bathroom, plus unfinished areas that can serve as storage or be customized to fit your needs. Step outside to enjoy a large fenced backyard perfect for entertaining or relaxing in total privacy. With no HOA and a rare combination of size, layout, and location, this home is truly a gem in Buford!
Home Details
Home Type
- Single Family
Est. Annual Taxes
- $7,633
Year Built
- Built in 2001
Lot Details
- 2.01 Acre Lot
- Wood Fence
- Back Yard Fenced
- Private Lot
- Wooded Lot
Parking
- 2 Car Garage
Home Design
- Ranch Style House
- Traditional Architecture
- Brick Exterior Construction
- Block Foundation
Interior Spaces
- Bookcases
- Tray Ceiling
- High Ceiling
- Ceiling Fan
- Entrance Foyer
- Family Room with Fireplace
- Dining Room Seats More Than Twelve
- Home Office
- Bonus Room
- Laundry Room
Kitchen
- Breakfast Room
- Walk-In Pantry
- Dishwasher
- Kitchen Island
Flooring
- Wood
- Carpet
Bedrooms and Bathrooms
- 6 Bedrooms | 3 Main Level Bedrooms
- Walk-In Closet
Finished Basement
- Basement Fills Entire Space Under The House
- Interior Basement Entry
- Finished Basement Bathroom
- Natural lighting in basement
Schools
- Ivy Creek Elementary School
- Glenn C Jones Middle School
- Seckinger High School
Utilities
- Central Heating and Cooling System
- 220 Volts
- Septic Tank
- Phone Available
- Cable TV Available
Additional Features
- Accessible Entrance
- Deck
Community Details
- No Home Owners Association
- North Gwinnett Estates Subdivision
Map
Home Values in the Area
Average Home Value in this Area
Tax History
| Year | Tax Paid | Tax Assessment Tax Assessment Total Assessment is a certain percentage of the fair market value that is determined by local assessors to be the total taxable value of land and additions on the property. | Land | Improvement |
|---|---|---|---|---|
| 2025 | $7,114 | $251,880 | $50,560 | $201,320 |
| 2024 | $7,633 | $266,920 | $39,720 | $227,200 |
| 2023 | $7,633 | $198,560 | $39,720 | $158,840 |
| 2022 | $6,196 | $198,560 | $39,720 | $158,840 |
| 2021 | $5,480 | $159,880 | $32,000 | $127,880 |
| 2020 | $5,517 | $159,880 | $32,000 | $127,880 |
| 2019 | $5,347 | $159,880 | $32,000 | $127,880 |
| 2018 | $5,098 | $147,880 | $29,320 | $118,560 |
| 2016 | $4,626 | $125,320 | $24,560 | $100,760 |
| 2015 | $4,674 | $125,320 | $24,560 | $100,760 |
| 2014 | -- | $112,160 | $24,560 | $87,600 |
Property History
| Date | Event | Price | List to Sale | Price per Sq Ft |
|---|---|---|---|---|
| 11/14/2025 11/14/25 | Pending | -- | -- | -- |
| 10/30/2025 10/30/25 | Price Changed | $700,000 | -3.4% | $163 / Sq Ft |
| 10/08/2025 10/08/25 | Price Changed | $725,000 | -3.3% | $169 / Sq Ft |
| 09/12/2025 09/12/25 | For Sale | $750,000 | -- | $175 / Sq Ft |
Purchase History
| Date | Type | Sale Price | Title Company |
|---|---|---|---|
| Deed | $330,000 | -- | |
| Quit Claim Deed | -- | -- | |
| Quit Claim Deed | -- | -- |
Mortgage History
| Date | Status | Loan Amount | Loan Type |
|---|---|---|---|
| Open | $264,000 | New Conventional | |
| Previous Owner | $218,900 | New Conventional |
Source: Georgia MLS
MLS Number: 10606693
APN: 1-001-522
- 3425 Thompson Mill Rd
- 3069 Thompson Mill Rd
- 3487 Samantha Dr
- 3812 Justin Heath Ct
- 3105 Hamilton Mill Rd
- 2264 Morgan Place Dr
- 3048 Thompson Mill Rd
- 3411 Lindenridge Dr
- 2945 Vinca Dr
- 3508 Cast Palm Dr
- 2988 Hamilton Mill Rd
- 2845 Sardis Dr
- 3111 Old Thompson Mill Rd
- 3300 Old Thompson Mill Rd
- 3617 Victoria Dr
- 3675 Ridgehurst Ln
- 3123 Milloak Ct
- 2898 Hamilton Mill Rd
- 2818 Suttonwood Way
- 3507 Creek Hollow







