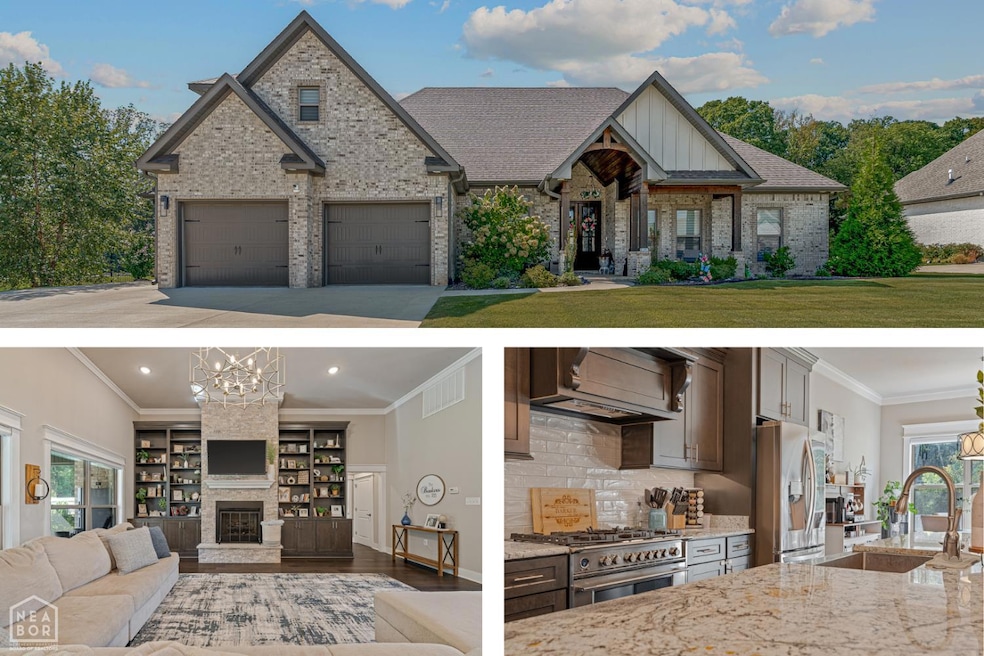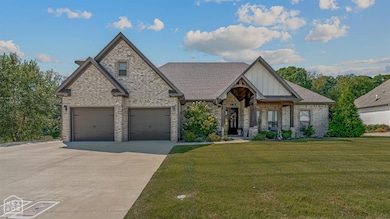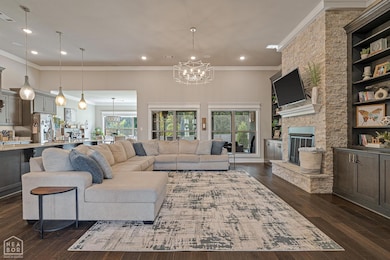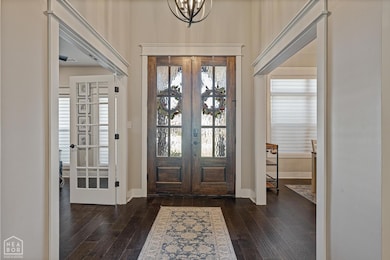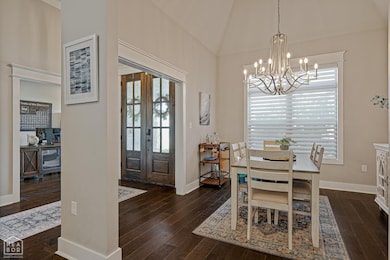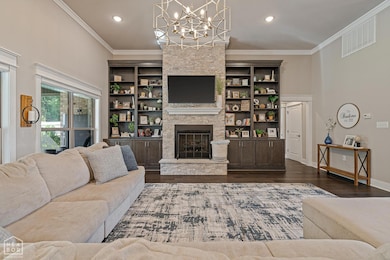
3531 Lake Pointe Dr Jonesboro, AR 72404
Estimated payment $3,228/month
Highlights
- Very Popular Property
- 0.53 Acre Lot
- Traditional Architecture
- Valley View Elementary School Rated A
- Vaulted Ceiling
- Wood Flooring
About This Home
Located in the Valley View School District and the Lake Pointe Estates neighborhood, this 2020 Mark Morris-built home combines comfort and thoughtful design. Custom lighting and finishes create a warm yet modern feel, with an open floor plan that connects the living, dining, and kitchen areas for easy daily living and entertaining. The kitchen stands out with a large island, granite countertops, Fisher & Paykel appliances, gas cooktop, walk-in pantry, and a convenient microwave drawer. A home office and separate dining room add flexible spaces for work or gatherings. The main level includes the primary suite, while upstairs offers an additional bedroom or bonus room with a full bath. Set on a 0.53-acre lot, the backyard provides plenty of room to enjoy, with added space thanks to the neighboring double lot. The screened porch, patio, and zoysia lawn make outdoor upkeep and relaxation simple, while the 3-car garage offers ample parking. Extra features include a tankless water heater, large closets, gas log fireplace, and wiring for Connect 4 by HomeTronix, blending style, functionality, and convenience in one inviting home.
Co-Listing Agent
Trenton Hoggard
Century 21 Portfolio License #00077184
Home Details
Home Type
- Single Family
Est. Annual Taxes
- $4,129
Year Built
- Built in 2020
Lot Details
- 0.53 Acre Lot
- Sloped Lot
- Sprinkler System
Parking
- 3 Car Attached Garage
Home Design
- Traditional Architecture
- Brick Exterior Construction
- Slab Foundation
- Architectural Shingle Roof
Interior Spaces
- 3,051 Sq Ft Home
- 2-Story Property
- Built-In Features
- Vaulted Ceiling
- Ceiling Fan
- Gas Log Fireplace
- Blinds
- Bonus Room
- Screened Porch
Kitchen
- Breakfast Bar
- Walk-In Pantry
- Built-In Microwave
- Dishwasher
- Disposal
Flooring
- Wood
- Ceramic Tile
Bedrooms and Bathrooms
- 4 Bedrooms
- Primary Bedroom on Main
Schools
- Valley View Elementary And Middle School
- Valley View High School
Utilities
- Central Heating and Cooling System
- Tankless Water Heater
- Gas Water Heater
Listing and Financial Details
- Assessor Parcel Number 01-143342-06300
Matterport 3D Tour
Map
Home Values in the Area
Average Home Value in this Area
Tax History
| Year | Tax Paid | Tax Assessment Tax Assessment Total Assessment is a certain percentage of the fair market value that is determined by local assessors to be the total taxable value of land and additions on the property. | Land | Improvement |
|---|---|---|---|---|
| 2025 | $4,129 | $81,451 | $13,000 | $68,451 |
| 2024 | $4,129 | $80,014 | $13,000 | $67,014 |
| 2023 | $3,492 | $80,014 | $13,000 | $67,014 |
| 2022 | $3,364 | $80,014 | $13,000 | $67,014 |
| 2021 | $3,256 | $13,000 | $13,000 | $0 |
| 2020 | $671 | $13,000 | $13,000 | $0 |
Property History
| Date | Event | Price | List to Sale | Price per Sq Ft | Prior Sale |
|---|---|---|---|---|---|
| 11/10/2025 11/10/25 | For Sale | $549,900 | +5.8% | $180 / Sq Ft | |
| 05/01/2024 05/01/24 | Sold | $520,000 | +2.0% | $170 / Sq Ft | View Prior Sale |
| 03/26/2024 03/26/24 | Pending | -- | -- | -- | |
| 03/19/2024 03/19/24 | For Sale | $509,900 | -- | $167 / Sq Ft |
Purchase History
| Date | Type | Sale Price | Title Company |
|---|---|---|---|
| Warranty Deed | $520,000 | None Listed On Document | |
| Warranty Deed | $418,411 | None Available | |
| Quit Claim Deed | -- | None Available |
Mortgage History
| Date | Status | Loan Amount | Loan Type |
|---|---|---|---|
| Open | $520,000 | New Conventional | |
| Previous Owner | $328,411 | New Conventional | |
| Previous Owner | $320,000 | Commercial |
About the Listing Agent

MEET NEA REALTOR GROUP
TIM RAY & TRENTON HOGGARD
As one of Jonesboro’s top-ranking real estate teams for years, we bring together deep local knowledge, strong community connections, and a passion for helping our clients succeed. With Tim’s lifelong ties to Jonesboro and Trenton’s marketing expertise from Arkansas State University, we combine personalized service with strategic insights to make your real estate journey seamless and rewarding. Whether you’re buying, selling, or investing,
Tim's Other Listings
Source: Northeast Arkansas Board of REALTORS®
MLS Number: 10125934
APN: 01-143342-06300
- 3705 Ontario Cove
- 3616 Ontario Cove
- 3420 Lake Pointe Dr
- 3601 Ontario Cove
- 3520 Friendly Hope Rd
- 3501 Annadale Dr
- 4330 Weldon Ln
- 4326 Weldon Ln
- 3113 Annadale Cove
- 4317 Weldon Ln
- 3623 Lacoste Dr
- 2911 Ridgepointe Dr
- 0 Diamond Valley Estates Unit 10111715
- 0 Diamond Valley Estates Unit 10111720
- 0 Diamond Valley Estates Unit 10111283
- 0 Diamond Valley Estates Unit 10111721
- 0 Diamond Valley Estates Unit 10111282
- 3911 Wigeon Cove
- 3529 Farmington Dr
- 3205 Mallard Pointe Ln
- 1751 W Nettleton Ave
- 809 Hester St
- 3700 Kristi Lake Dr
- 1313 W Huntington Ave
- 703 Gladiolus Dr
- 507 W Elm Ave
- 507 Elm Ave
- 100 E Matthews Ave
- 411 Union St
- 959 Links Dr
- 215 Union St
- 222 Union #7
- 222 Union #3
- 207 S Church St
- 217 East St
- 1424 Links Dr
- 304 Cate Ave
- 821 Oaktree Manor Cir
- 6 Willow Creek Ln
- 615 E Word Ave
