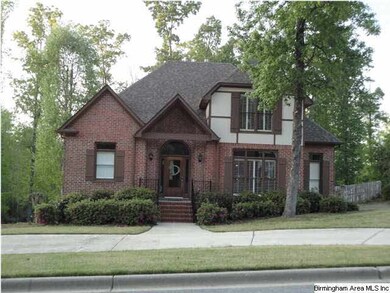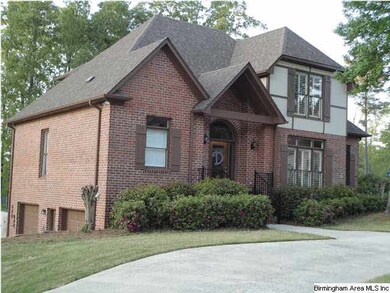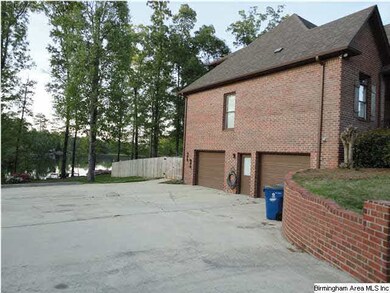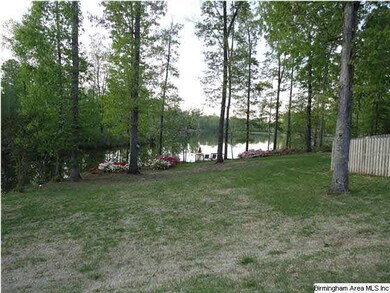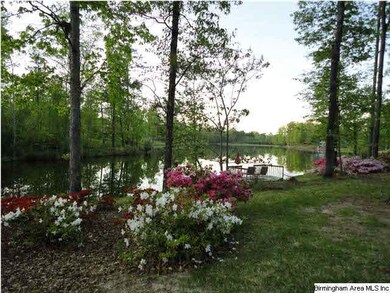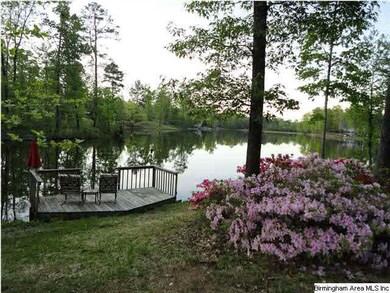
3531 Lakefront Trail Helena, AL 35022
Highlights
- 100 Feet of Waterfront
- Outdoor Pool
- Lake View
- Fishing
- Wind Turbine Power
- Lake Property
About This Home
As of June 2014Don't wait to see this one! It will be GONE! Beautiful Brick Home on the LAKE!! 3BR 2.5 BA + Bonus Room currently being used as an office. Full Unfinished Basement already stubbed for a full bath. Master on the Main Level. Wake up to the view of lake from your bedroom window! Formal Dining Room, Powder Room & Laundry Room all on Main Level along with Spacious Eat in Kitchen w/Solid Surface Counter Tops,Upgraded Gas Stove, Breakfast Bar & is open to the Great Room. Hardwoods, Recessed Lighting, Ventless Fireplace w/Marble Surround. 2 Bedrooms 1 Bath & Office up. 1 Bedroom is 19' x 12'! 2 Walk In Attic Accesses & Pull Down Attic Stairs give you so many storage choices! Let's not forget the Full Unfinished Basement already Stubbed for Bath! Screened Deck & Grilling Area overlook the HUGE Fenced Backyard & the BEAUTIFUL LANDSCAPED YARD ALL THE WAY DOWN TO THE LAKE AND YOUR PRIVATE DOCK!! Plantation Shutters on Front & Blinds Remain, Updated Paint Colors, New Carpet & Move in Ready! Hurry!
Last Agent to Sell the Property
Francene Drexler
ARC Realty - Hoover Listed on: 04/28/2014

Home Details
Home Type
- Single Family
Est. Annual Taxes
- $1,895
Year Built
- 2003
Lot Details
- 100 Feet of Waterfront
- Fenced Yard
- Interior Lot
- Irregular Lot
- Sprinkler System
- Few Trees
HOA Fees
- $33 Monthly HOA Fees
Parking
- 2 Car Garage
- Basement Garage
- Side Facing Garage
- Circular Driveway
Home Design
- HardiePlank Siding
Interior Spaces
- 1.5-Story Property
- Sound System
- Crown Molding
- Smooth Ceilings
- Ceiling Fan
- Recessed Lighting
- Ventless Fireplace
- Marble Fireplace
- Gas Fireplace
- Double Pane Windows
- Window Treatments
- French Doors
- Insulated Doors
- Great Room with Fireplace
- Dining Room
- Bonus Room
- Lake Views
- Unfinished Basement
- Stubbed For A Bathroom
- Pull Down Stairs to Attic
- Home Security System
Kitchen
- Breakfast Bar
- Stove
- Built-In Microwave
- Dishwasher
- Solid Surface Countertops
Flooring
- Wood
- Carpet
- Tile
Bedrooms and Bathrooms
- 3 Bedrooms
- Primary Bedroom on Main
- Walk-In Closet
- Hydromassage or Jetted Bathtub
- Bathtub and Shower Combination in Primary Bathroom
- Separate Shower
- Linen Closet In Bathroom
Laundry
- Laundry Room
- Laundry on main level
- Washer and Electric Dryer Hookup
Eco-Friendly Details
- Wind Turbine Power
Outdoor Features
- Outdoor Pool
- Lake Property
- Screened Deck
Utilities
- Two cooling system units
- Forced Air Heating and Cooling System
- Two Heating Systems
- Heating System Uses Gas
- Underground Utilities
- Gas Water Heater
- Septic Tank
Listing and Financial Details
- Assessor Parcel Number 42-28-1-000-041.000
Community Details
Overview
- Association fees include common grounds mntc
- $12 Other Monthly Fees
Recreation
- Community Pool
- Fishing
- Park
Ownership History
Purchase Details
Home Financials for this Owner
Home Financials are based on the most recent Mortgage that was taken out on this home.Purchase Details
Home Financials for this Owner
Home Financials are based on the most recent Mortgage that was taken out on this home.Similar Homes in the area
Home Values in the Area
Average Home Value in this Area
Purchase History
| Date | Type | Sale Price | Title Company |
|---|---|---|---|
| Warranty Deed | $250,000 | -- | |
| Survivorship Deed | $234,540 | -- |
Mortgage History
| Date | Status | Loan Amount | Loan Type |
|---|---|---|---|
| Previous Owner | $50,000 | Credit Line Revolving | |
| Previous Owner | $161,500 | Unknown | |
| Previous Owner | $160,000 | No Value Available |
Property History
| Date | Event | Price | Change | Sq Ft Price |
|---|---|---|---|---|
| 07/14/2025 07/14/25 | Price Changed | $469,900 | -2.1% | $190 / Sq Ft |
| 06/17/2025 06/17/25 | Price Changed | $479,900 | -2.0% | $194 / Sq Ft |
| 04/28/2025 04/28/25 | Price Changed | $489,900 | -2.0% | $198 / Sq Ft |
| 04/08/2025 04/08/25 | For Sale | $499,900 | +100.0% | $202 / Sq Ft |
| 06/02/2014 06/02/14 | Sold | $250,000 | 0.0% | $165 / Sq Ft |
| 05/10/2014 05/10/14 | Pending | -- | -- | -- |
| 04/28/2014 04/28/14 | For Sale | $249,900 | -- | $165 / Sq Ft |
Tax History Compared to Growth
Tax History
| Year | Tax Paid | Tax Assessment Tax Assessment Total Assessment is a certain percentage of the fair market value that is determined by local assessors to be the total taxable value of land and additions on the property. | Land | Improvement |
|---|---|---|---|---|
| 2024 | $1,895 | $40,320 | -- | -- |
| 2022 | $1,815 | $34,100 | $5,600 | $28,500 |
| 2021 | $1,528 | $28,690 | $5,600 | $23,090 |
| 2020 | $1,407 | $26,400 | $5,600 | $20,800 |
| 2019 | $1,402 | $26,400 | $0 | $0 |
| 2018 | $1,149 | $21,820 | $0 | $0 |
| 2017 | $1,149 | $21,820 | $0 | $0 |
| 2016 | $1,149 | $21,820 | $0 | $0 |
| 2015 | $1,149 | $21,820 | $0 | $0 |
| 2014 | $1,134 | $21,460 | $0 | $0 |
| 2013 | $1,134 | $21,460 | $0 | $0 |
Agents Affiliated with this Home
-
Brandon Littleton

Seller's Agent in 2025
Brandon Littleton
Avast Realty- Birmingham
(205) 913-7256
17 Total Sales
-
F
Seller's Agent in 2014
Francene Drexler
ARC Realty - Hoover
Map
Source: Greater Alabama MLS
MLS Number: 595423
APN: 42-00-28-1-000-041.000
- 8611 Shady Trail
- 3623 Timber Way
- 3588 Lakefront Trail
- 7890 Saddlewood Dr Unit 1
- 3304 Saddlewood Cir
- 516 Sterling Lakes Way Unit 50
- 524 Sterling Lakes Way
- 5361 S Shades Crest Rd
- 5365 S Shades Crest Rd
- Lot 3 B Cabin Rd Unit 3B
- 4173 McClendon Chapel Rd
- 1035 Highway 277
- 925 Highway 277 Unit 8
- 4580 Cabin Rd
- 4576 Cabin Rd
- 669 Highway 277
- 7374 Creek Trace Blvd Unit 408
- 131 Creekwater St
- 7408 Creek Trace Way Unit 404
- 7304 Tanna Faye Cir

