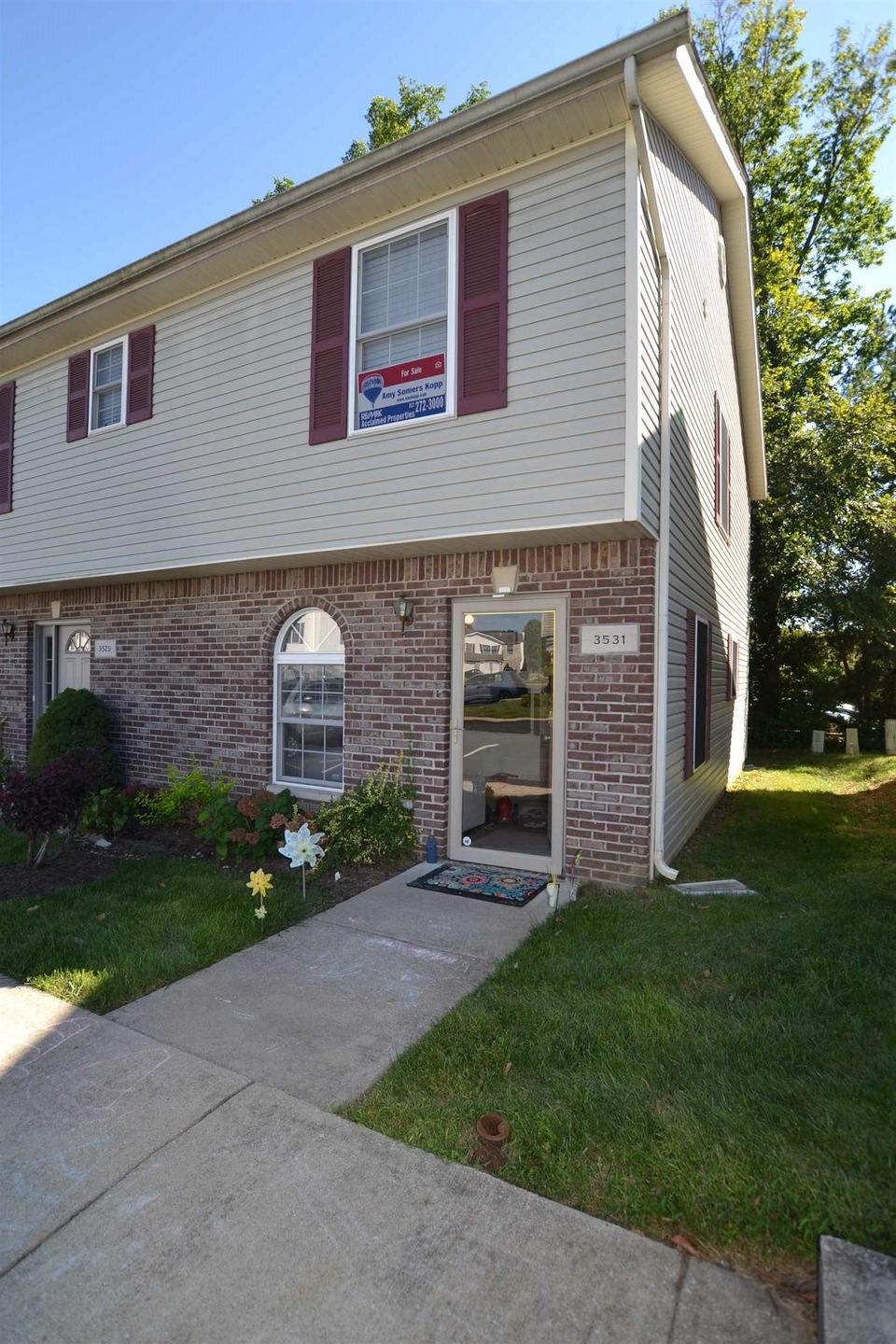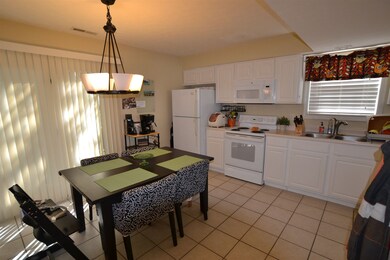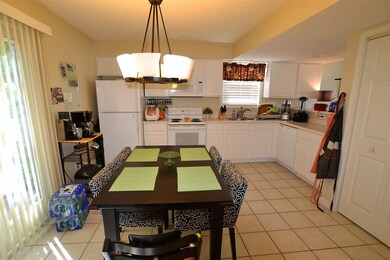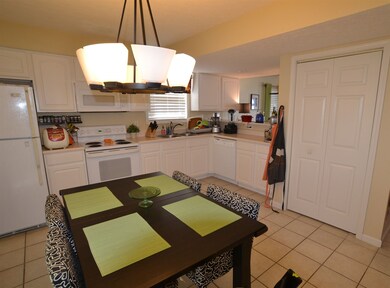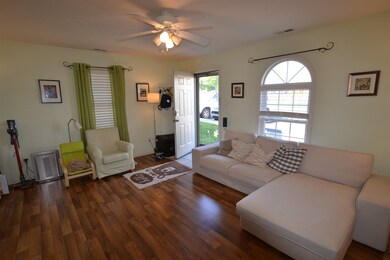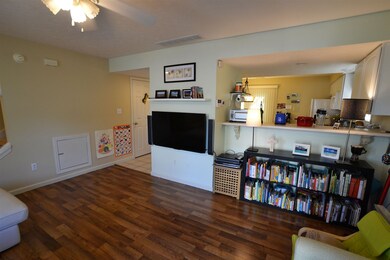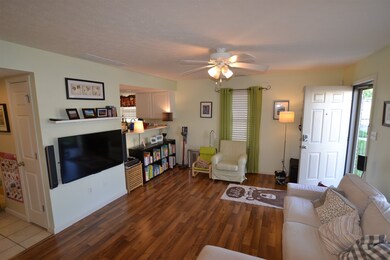
3531 S Oaklawn Cir Bloomington, IN 47401
Highlights
- Traditional Architecture
- Eat-In Kitchen
- Ceramic Tile Flooring
- Binford Elementary School Rated A
- Bathtub with Shower
- Forced Air Heating and Cooling System
About This Home
As of November 2021Well maintained end unit 3 bedroom condo in Oaklawn! Condo is in excellent condition. The living, kitchen and dining have beautiful laminate flooring. Since this is an end unit you will enjoy the abundance of natural light from the extra windows. Upstairs is home to the master suite with laminate flooring and private bath. Down the hall are 2 more spacious bedrooms and hall bath. This unit enjoys a wooded private back deck. Don't miss this unit, it will go fast!
Last Buyer's Agent
Ivy Hsia
IvySellsRealty.com
Townhouse Details
Home Type
- Townhome
Est. Annual Taxes
- $703
Year Built
- Built in 2004
HOA Fees
- $80 Monthly HOA Fees
Parking
- Driveway
Home Design
- Traditional Architecture
- Brick Exterior Construction
- Slab Foundation
- Poured Concrete
- Shingle Roof
- Asphalt Roof
- Vinyl Construction Material
Interior Spaces
- 1,240 Sq Ft Home
- Ceiling Fan
- Eat-In Kitchen
- Laundry on main level
Flooring
- Carpet
- Ceramic Tile
Bedrooms and Bathrooms
- 3 Bedrooms
- Bathtub with Shower
Utilities
- Forced Air Heating and Cooling System
- Heat Pump System
Additional Features
- 436 Sq Ft Lot
- Suburban Location
Listing and Financial Details
- Assessor Parcel Number 53-01-50-442-748.000-009
Ownership History
Purchase Details
Home Financials for this Owner
Home Financials are based on the most recent Mortgage that was taken out on this home.Purchase Details
Purchase Details
Home Financials for this Owner
Home Financials are based on the most recent Mortgage that was taken out on this home.Purchase Details
Purchase Details
Home Financials for this Owner
Home Financials are based on the most recent Mortgage that was taken out on this home.Purchase Details
Similar Home in Bloomington, IN
Home Values in the Area
Average Home Value in this Area
Purchase History
| Date | Type | Sale Price | Title Company |
|---|---|---|---|
| Warranty Deed | $162,500 | None Available | |
| Interfamily Deed Transfer | -- | None Available | |
| Deed | $134,000 | -- | |
| Warranty Deed | -- | None Available | |
| Warranty Deed | -- | None Available | |
| Warranty Deed | -- | None Available |
Mortgage History
| Date | Status | Loan Amount | Loan Type |
|---|---|---|---|
| Previous Owner | $76,650 | Adjustable Rate Mortgage/ARM |
Property History
| Date | Event | Price | Change | Sq Ft Price |
|---|---|---|---|---|
| 11/01/2021 11/01/21 | Sold | $162,500 | -1.5% | $131 / Sq Ft |
| 10/25/2021 10/25/21 | Pending | -- | -- | -- |
| 10/25/2021 10/25/21 | For Sale | $165,000 | 0.0% | $133 / Sq Ft |
| 01/27/2019 01/27/19 | Rented | $950 | 0.0% | -- |
| 01/04/2019 01/04/19 | Price Changed | $950 | 0.0% | $1 / Sq Ft |
| 10/10/2018 10/10/18 | Sold | $134,000 | 0.0% | $108 / Sq Ft |
| 10/10/2018 10/10/18 | For Rent | $1,095 | 0.0% | -- |
| 09/17/2018 09/17/18 | Pending | -- | -- | -- |
| 09/13/2018 09/13/18 | For Sale | $134,900 | -- | $109 / Sq Ft |
Tax History Compared to Growth
Tax History
| Year | Tax Paid | Tax Assessment Tax Assessment Total Assessment is a certain percentage of the fair market value that is determined by local assessors to be the total taxable value of land and additions on the property. | Land | Improvement |
|---|---|---|---|---|
| 2024 | $3,779 | $184,600 | $58,700 | $125,900 |
| 2023 | $3,832 | $181,100 | $57,000 | $124,100 |
| 2022 | $3,316 | $163,800 | $50,000 | $113,800 |
| 2021 | $1,324 | $146,400 | $50,000 | $96,400 |
| 2020 | $1,235 | $140,400 | $50,000 | $90,400 |
| 2019 | $1,086 | $127,100 | $35,000 | $92,100 |
| 2018 | $893 | $116,600 | $30,000 | $86,600 |
| 2017 | $703 | $102,400 | $20,000 | $82,400 |
| 2016 | $664 | $100,600 | $20,000 | $80,600 |
| 2014 | $651 | $99,500 | $20,000 | $79,500 |
Agents Affiliated with this Home
-
Janet Jin

Seller's Agent in 2021
Janet Jin
RE/MAX
(812) 325-9093
132 Total Sales
-
I
Seller's Agent in 2019
Ivy Hsia
IvySellsRealty.com
Map
Source: Indiana Regional MLS
MLS Number: 201841681
APN: 53-01-50-442-748.000-009
- 3504 S Oaklawn Cir
- 3442 S Oaklawn Cir
- 2624 E Oaklawn Ct
- 3406 S Oaklawn Cir
- 2748 E Bressingham Way
- 3770 S Claybridge Dr
- 2808 E Bressingham Way
- 2409 E Oakmont Dr
- 3826 S Claybridge Dr
- 3430 S Forrester St
- 2228 E Autumn Dr
- 3104 S Autumn Ct
- 2344 E Linden Hill Dr
- 2811 E Geneva Cir
- 2208 E Autumn Dr
- 3516 S Ashwood Dr
- 2323 E Winding Brook Ct
- 2706 E Hemlock Cir
- 2387 E Winding Brook Cir
- 2346 E Winding Brook Cir
