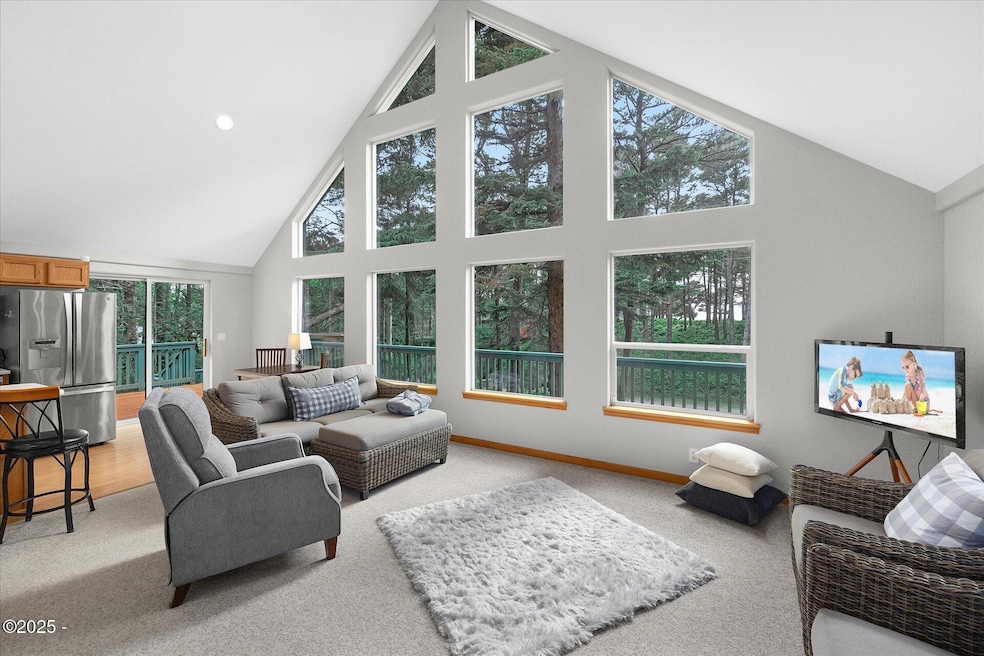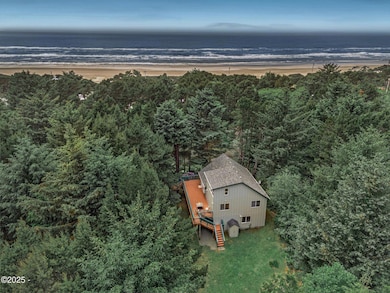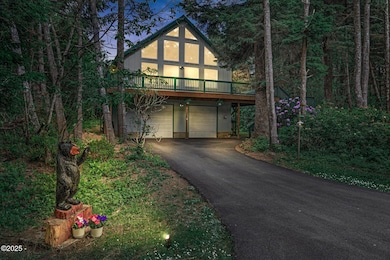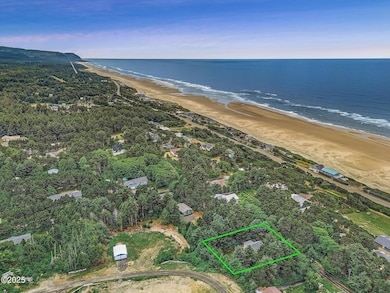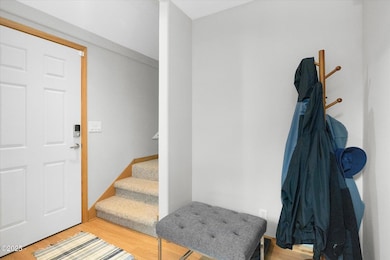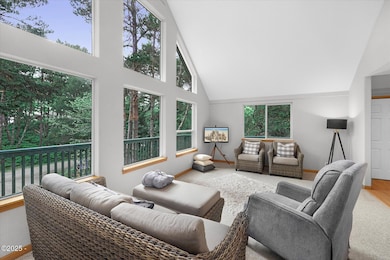3531 SW Fernwood Ln Waldport, OR 97394
Estimated payment $3,444/month
Highlights
- Ocean View
- Vaulted Ceiling
- Bonus Room
- Deck
- Traditional Architecture
- No HOA
About This Home
Coastal Gem Just a 4-Minute stroll to the Beach! Welcome to your move-in ready coastal retreat—perfect as a family home or vacation getaway. Located on a quiet, secluded road with no through traffic, this inviting home offers peace, privacy, and stunning ocean views from the deck and loft. Step inside to an open-concept, oversized living room filled with natural light from expansive west-facing cathedral windows that frame breathtaking ocean sunsets. A generous loft and cozy den upstairs provide versatile living space, complete with large storage closets throughout the home.
Recent upgrades include a brand-new roof, a freshly paved asphalt driveway, sleek quartz countertops, and more. The spacious two-car garage features a 220v outlet for EV charging and is pre-wired for a generator. Need space for projects or extra living area? The large workshop with built-in cabinets and counters offers endless possibilities. Just two miles from Waldportknown as the Dungeness crab capital of the West Coastand six miles from the world-famous coastal town of Yachats. Enjoy easy access to dozens of popular hiking trails and the natural beauty of nearby state, national, and county parksall within 20 minutes. Ample storage, open living spaces, and unbeatable proximity to the beach make this home a rare coastal find.
Shown to qualified buyers only. Please allow 2 hour's notice for showing
Surveillance cameras on premise.
Listing Agent
Emerald Coast Realty - Depoe Bay License #200004027 Listed on: 06/13/2025
Home Details
Home Type
- Single Family
Est. Annual Taxes
- $3,681
Year Built
- Built in 2001
Lot Details
- 10,454 Sq Ft Lot
- Property is zoned R-1 Residential, Single Family
Parking
- 2 Car Attached Garage
Home Design
- Traditional Architecture
- Slab Foundation
- Composition Roof
- T111 Siding
- Concrete Perimeter Foundation
Interior Spaces
- 1,728 Sq Ft Home
- 3-Story Property
- Beamed Ceilings
- Vaulted Ceiling
- Living Room
- Dining Room
- Bonus Room
- Carpet
- Ocean Views
- Security System Owned
Kitchen
- Microwave
- Dishwasher
Bedrooms and Bathrooms
- 2 Bedrooms
- 2 Bathrooms
Outdoor Features
- Deck
- Shed
Utilities
- Zoned Cooling
- Heating Available
- Electricity To Lot Line
- Natural Gas Not Available
- Water Heater
- Septic System
Community Details
- No Home Owners Association
- Pinecrest Village Subdivision
- The community has rules related to covenants, conditions, and restrictions
- Electric Vehicle Charging Station
Listing and Financial Details
- Tax Lot 2200
- Assessor Parcel Number 131236AB-2200-00
Map
Home Values in the Area
Average Home Value in this Area
Tax History
| Year | Tax Paid | Tax Assessment Tax Assessment Total Assessment is a certain percentage of the fair market value that is determined by local assessors to be the total taxable value of land and additions on the property. | Land | Improvement |
|---|---|---|---|---|
| 2024 | $3,681 | $263,140 | -- | -- |
| 2023 | $3,560 | $255,480 | $0 | $0 |
| 2022 | $3,207 | $248,040 | $0 | $0 |
| 2021 | $3,148 | $240,820 | $0 | $0 |
| 2020 | $3,093 | $233,810 | $0 | $0 |
| 2019 | $2,974 | $227,000 | $0 | $0 |
| 2018 | $2,931 | $220,390 | $0 | $0 |
| 2017 | $2,815 | $213,980 | $0 | $0 |
| 2016 | $2,591 | $207,750 | $0 | $0 |
| 2015 | $2,205 | $195,480 | $0 | $0 |
| 2014 | $2,231 | $197,360 | $0 | $0 |
| 2013 | -- | $201,700 | $0 | $0 |
Property History
| Date | Event | Price | List to Sale | Price per Sq Ft | Prior Sale |
|---|---|---|---|---|---|
| 10/15/2025 10/15/25 | Price Changed | $594,000 | -0.8% | $344 / Sq Ft | |
| 09/25/2025 09/25/25 | Price Changed | $599,000 | -2.4% | $347 / Sq Ft | |
| 07/30/2025 07/30/25 | Price Changed | $614,000 | -0.8% | $355 / Sq Ft | |
| 07/11/2025 07/11/25 | Price Changed | $619,000 | -1.7% | $358 / Sq Ft | |
| 06/13/2025 06/13/25 | For Sale | $630,000 | +28.6% | $365 / Sq Ft | |
| 07/14/2023 07/14/23 | Sold | $489,900 | -2.0% | $284 / Sq Ft | View Prior Sale |
| 06/03/2023 06/03/23 | Pending | -- | -- | -- | |
| 06/01/2023 06/01/23 | For Sale | $499,900 | -- | $289 / Sq Ft |
Purchase History
| Date | Type | Sale Price | Title Company |
|---|---|---|---|
| Warranty Deed | $489,900 | Western Title |
Mortgage History
| Date | Status | Loan Amount | Loan Type |
|---|---|---|---|
| Open | $416,415 | New Conventional |
Source: Lincoln County Board of REALTORS® MLS (OR)
MLS Number: 25-1331
APN: R159684
- 3692 SW Pacific Coast Hwy
- 1115 SW Whitecap Dr
- 3877 SW Dahlia Ln
- 4470 SW Flansberg Ave
- 4699 SW Eriksen Ave
- 4711 SW Pacific Coast Hwy
- 0 SW Flansberg Ave
- 805 SW Wakeetum St
- 1215 SW Ocean Hills Dr
- 5194 SW Field Ave
- TL 600 SW Sailfish Loop
- TL-700 SW Sailfish
- 260 SW Newton Dr
- 2220 SW Green Ln
- 2520 S Crestline Dr
- 1208 SW Division St
- 1590 SW Fairway Dr
- 760 SW Range Dr
- 415 SW Range Dr
- 1420 SW Fairway Dr
