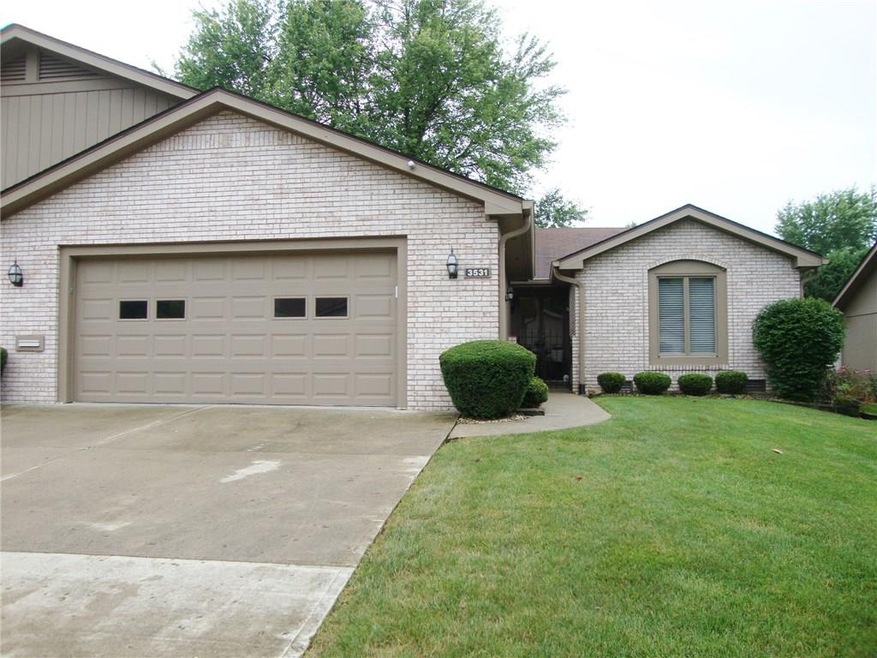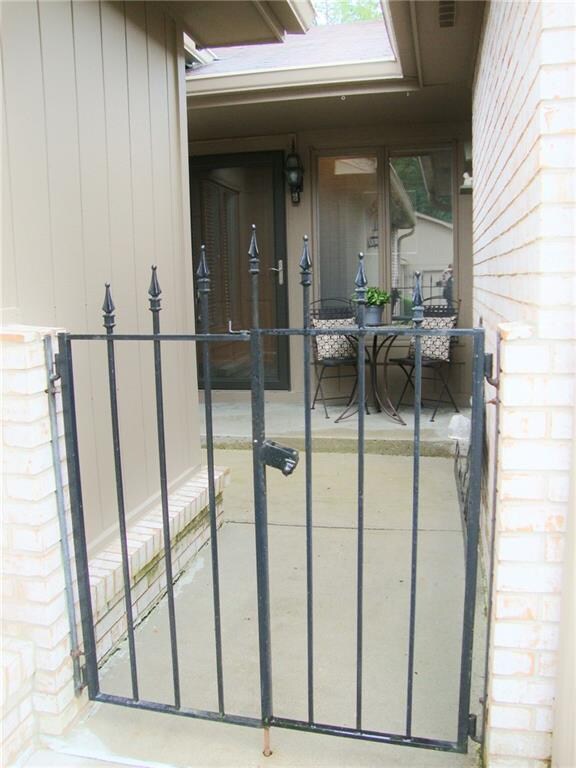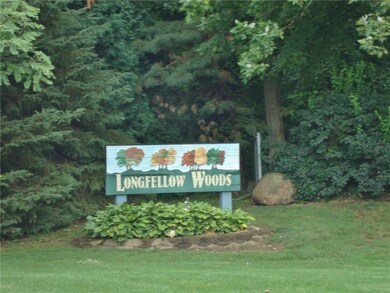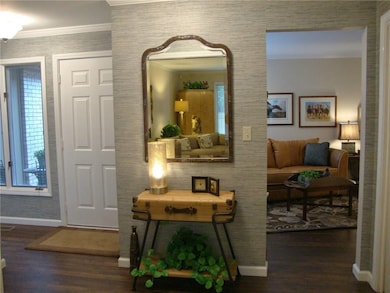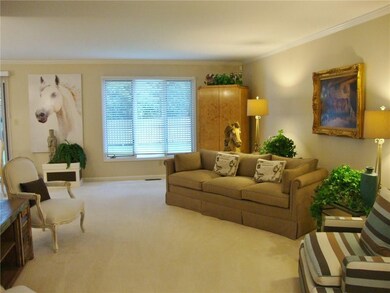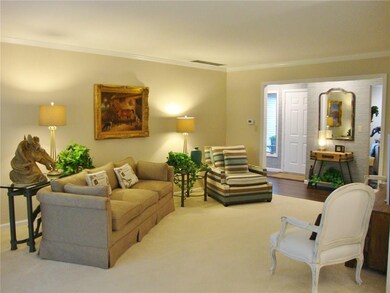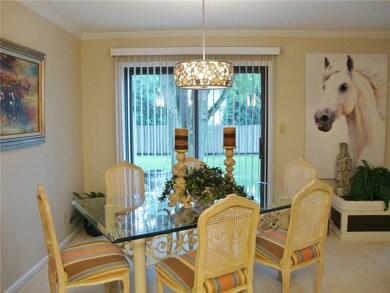
3531 Woodglen Way Anderson, IN 46011
Highlights
- Clubhouse
- Community Pool
- Walk-In Closet
- Ranch Style House
- Tennis Courts
- Central Air
About This Home
As of October 2020Say GOODBYE to lawn care, snow shoveling and exterior maintenance in this 3 bedroom, 2 full bath condo in Longfellow Woods. 1609 sq. ft.. Lg. LR opens to formal DR area with rear patio access. Updated kitchen features new stainless steel appliances. Cozy FR offers casual entertaining and/or dining. Lg. MBR has an en suite bath with walk-in shower & huge walk-in closet. Interior laundry. Kit. pantry. Garage has built-in work bench area & storage closets. Neutral décor and most everything is new!
Last Agent to Sell the Property
Mitchell Co., REALTORS License #RB14014928 Listed on: 03/14/2016
Last Buyer's Agent
Michael Surber
Rhodes Realty, LLC License #RB14049610
Property Details
Home Type
- Condominium
Est. Annual Taxes
- $988
Year Built
- Built in 1987
Home Design
- Ranch Style House
- Brick Exterior Construction
- Block Foundation
Interior Spaces
- 1,609 Sq Ft Home
- Family Room with Fireplace
- Sump Pump
- Pull Down Stairs to Attic
- Security System Leased
Kitchen
- Electric Oven
- Dishwasher
- Disposal
Bedrooms and Bathrooms
- 3 Bedrooms
- Walk-In Closet
- 2 Full Bathrooms
Parking
- Garage
- Driveway
Utilities
- Central Air
- Heat Pump System
- Satellite Dish
Listing and Financial Details
- Assessor Parcel Number 481109400130000003
Community Details
Overview
- Association fees include clubhouse, exercise room, lawncare, maintenance, pool, snow removal, tennis court(s), sewer
- Longfellow Woods Subdivision
Recreation
- Tennis Courts
- Community Pool
Additional Features
- Clubhouse
- Fire and Smoke Detector
Ownership History
Purchase Details
Home Financials for this Owner
Home Financials are based on the most recent Mortgage that was taken out on this home.Purchase Details
Home Financials for this Owner
Home Financials are based on the most recent Mortgage that was taken out on this home.Purchase Details
Home Financials for this Owner
Home Financials are based on the most recent Mortgage that was taken out on this home.Purchase Details
Home Financials for this Owner
Home Financials are based on the most recent Mortgage that was taken out on this home.Purchase Details
Similar Home in Anderson, IN
Home Values in the Area
Average Home Value in this Area
Purchase History
| Date | Type | Sale Price | Title Company |
|---|---|---|---|
| Warranty Deed | $165,000 | Ata National Title | |
| Warranty Deed | -- | Fidelity National Title | |
| Warranty Deed | -- | -- | |
| Warranty Deed | -- | -- | |
| Sheriffs Deed | -- | -- |
Mortgage History
| Date | Status | Loan Amount | Loan Type |
|---|---|---|---|
| Open | $82,500 | New Conventional | |
| Closed | $82,500 | New Conventional | |
| Previous Owner | $108,000 | New Conventional | |
| Previous Owner | $105,300 | New Conventional | |
| Previous Owner | $113,850 | New Conventional | |
| Previous Owner | $112,000 | New Conventional | |
| Previous Owner | $19,000 | Credit Line Revolving |
Property History
| Date | Event | Price | Change | Sq Ft Price |
|---|---|---|---|---|
| 10/28/2020 10/28/20 | Sold | $165,000 | +6.5% | $100 / Sq Ft |
| 09/13/2020 09/13/20 | Pending | -- | -- | -- |
| 09/03/2020 09/03/20 | For Sale | $155,000 | 0.0% | $94 / Sq Ft |
| 07/18/2020 07/18/20 | Pending | -- | -- | -- |
| 07/17/2020 07/17/20 | For Sale | $155,000 | +14.8% | $94 / Sq Ft |
| 10/03/2018 10/03/18 | Sold | $135,000 | 0.0% | $84 / Sq Ft |
| 07/20/2018 07/20/18 | Pending | -- | -- | -- |
| 07/10/2018 07/10/18 | For Sale | $135,000 | +15.4% | $84 / Sq Ft |
| 10/03/2016 10/03/16 | Sold | $117,000 | 0.0% | $73 / Sq Ft |
| 09/08/2016 09/08/16 | Pending | -- | -- | -- |
| 08/23/2016 08/23/16 | Off Market | $117,000 | -- | -- |
| 08/08/2016 08/08/16 | Price Changed | $117,000 | -2.4% | $73 / Sq Ft |
| 05/31/2016 05/31/16 | Price Changed | $119,900 | -4.0% | $75 / Sq Ft |
| 04/24/2016 04/24/16 | Price Changed | $124,900 | -3.8% | $78 / Sq Ft |
| 03/18/2016 03/18/16 | Price Changed | $129,900 | -3.7% | $81 / Sq Ft |
| 03/14/2016 03/14/16 | For Sale | $134,900 | +98.4% | $84 / Sq Ft |
| 02/19/2015 02/19/15 | Sold | $68,000 | -2.7% | $42 / Sq Ft |
| 02/04/2015 02/04/15 | Pending | -- | -- | -- |
| 02/02/2015 02/02/15 | Price Changed | $69,900 | -12.5% | $43 / Sq Ft |
| 01/09/2015 01/09/15 | For Sale | $79,900 | 0.0% | $50 / Sq Ft |
| 01/05/2015 01/05/15 | Pending | -- | -- | -- |
| 12/29/2014 12/29/14 | Price Changed | $79,900 | -11.2% | $50 / Sq Ft |
| 11/24/2014 11/24/14 | Price Changed | $89,950 | -10.0% | $56 / Sq Ft |
| 10/21/2014 10/21/14 | Price Changed | $99,900 | -9.1% | $62 / Sq Ft |
| 09/18/2014 09/18/14 | For Sale | $109,900 | -- | $68 / Sq Ft |
Tax History Compared to Growth
Tax History
| Year | Tax Paid | Tax Assessment Tax Assessment Total Assessment is a certain percentage of the fair market value that is determined by local assessors to be the total taxable value of land and additions on the property. | Land | Improvement |
|---|---|---|---|---|
| 2024 | $1,836 | $167,100 | $20,500 | $146,600 |
| 2023 | $1,696 | $154,500 | $19,500 | $135,000 |
| 2022 | $1,715 | $155,200 | $18,800 | $136,400 |
| 2021 | $1,577 | $142,600 | $18,600 | $124,000 |
| 2020 | $1,323 | $120,400 | $17,700 | $102,700 |
| 2019 | $1,302 | $118,500 | $17,700 | $100,800 |
| 2018 | $1,231 | $110,800 | $17,700 | $93,100 |
| 2017 | $1,123 | $112,300 | $17,700 | $94,600 |
| 2016 | $1,120 | $112,000 | $18,400 | $93,600 |
| 2014 | $714 | $94,200 | $17,500 | $76,700 |
| 2013 | $714 | $94,200 | $17,500 | $76,700 |
Agents Affiliated with this Home
-
K
Seller's Agent in 2020
Ken Miller
F.C. Tucker/Thompson
-
B
Buyer's Agent in 2020
Beth Liller
Compass Indiana, LLC
-
Heather Upton

Seller's Agent in 2018
Heather Upton
Keller Williams Indy Metro NE
(317) 572-5589
203 in this area
697 Total Sales
-
Richard Beckham

Seller Co-Listing Agent in 2018
Richard Beckham
Keller Williams Indy Metro NE
(765) 621-2497
73 in this area
209 Total Sales
-
F
Buyer's Agent in 2018
Fran Plummer
F.C. Tucker/Crossroads Real Es
-
Betty Mitchell

Seller's Agent in 2016
Betty Mitchell
Mitchell Co., REALTORS
(765) 644-6683
51 in this area
73 Total Sales
Map
Source: MIBOR Broker Listing Cooperative®
MLS Number: MBR21404165
APN: 48-11-09-400-130.000-003
- 3628 Woodglen Way
- 930 Charlene Ln
- 809 Meadowcrest Dr
- 625 Pershing Dr
- 5 Willow Rd
- 842 Wayside Ln
- 3134 Meadowcrest Dr
- 2840 W 12th St
- 3008 Nichol Ave
- 1910 Ivy Dr
- 3523 Redwood Rd
- 2015 Rosewood Dr
- 2526 Winterwood Ln
- 2511 Winterwood Ln
- 2534 Winterwood Ln
- 2525 Winterwood Ln
- 2519 Winterwood Ln
- 910 Raible Ave
- 3412 Village Dr
- 0 Oak Ct Unit LotWP001 24609107
