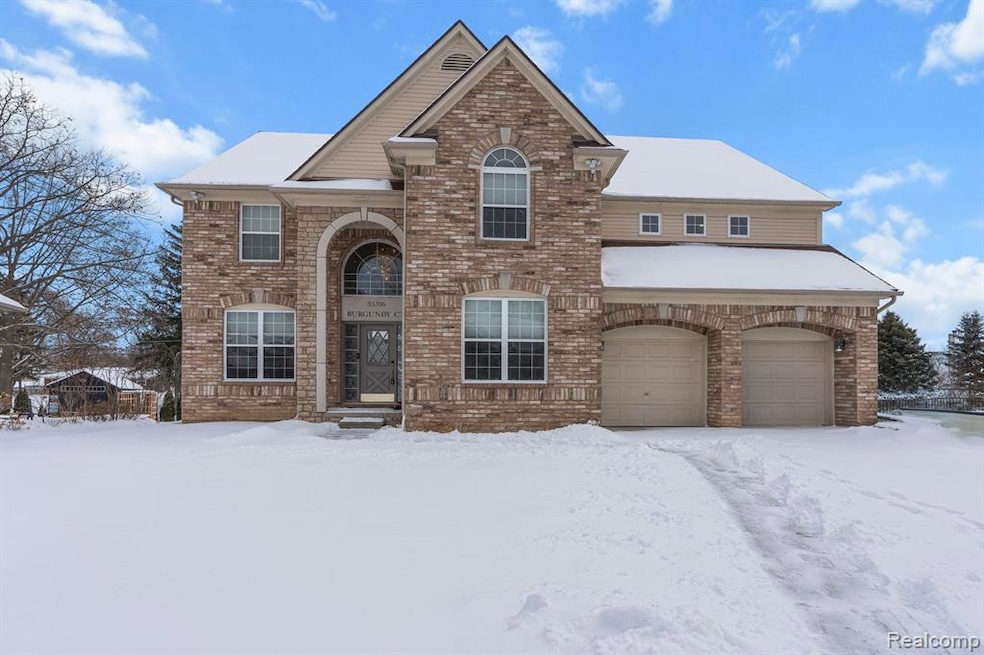Welcome to this remarkable residence in Sterling Heights, where modern elegance meets functional design. This stunning home boasts an impressive 24-foot high ceiling that creates a grand and airy ambiance throughout the great room perfect for entertaining or enjoying family gathering. This exquisite home features five spacious bedrooms, thoughtfully arranged on the second floor for optimal privacy and comfort. The primary bedroom is a true retreat, recently remodeled in 2023 including a luxurious en-suite bathroom. A charming Juliet balcony allows you to enjoy fresh air and beautiful views, enhancing the tranquil atmosphere of this master suite. A partially finished basement offers additional versatility, featuring an extra bedroom that can be transformed adapting to your lifestyle needs. The heart of this home is undoubtedly the kitchen, equipped with two kitchens that cater to all your culinary endeavors. The new hardwood floors, installed in 2018, add warmth and sophistication to the interior, complementing the home’s modern design. Recent upgrades enhance the home’s appeal and durability, including a new roof installed in 2022 and a new patio added in 2020. The outdoor space is perfect for summer barbecues or relaxing evenings under the stars. This home also features a three-car garage, providing ample storage space for vehicles and outdoor equipment. New lighting fixtures, added in 2023, illuminate the home beautifully, highlighting its architectural details and creating a welcoming atmosphere in every room. Situated in a desirable neighborhood, this property offers access to top-rated schools, parks, shopping, and dining options, ensuring a convenient and enjoyable lifestyle. Don’t miss the opportunity to make this stunning Sterling Heights home your own. Schedule a viewing today and experience everything this exceptional home has to offer!

