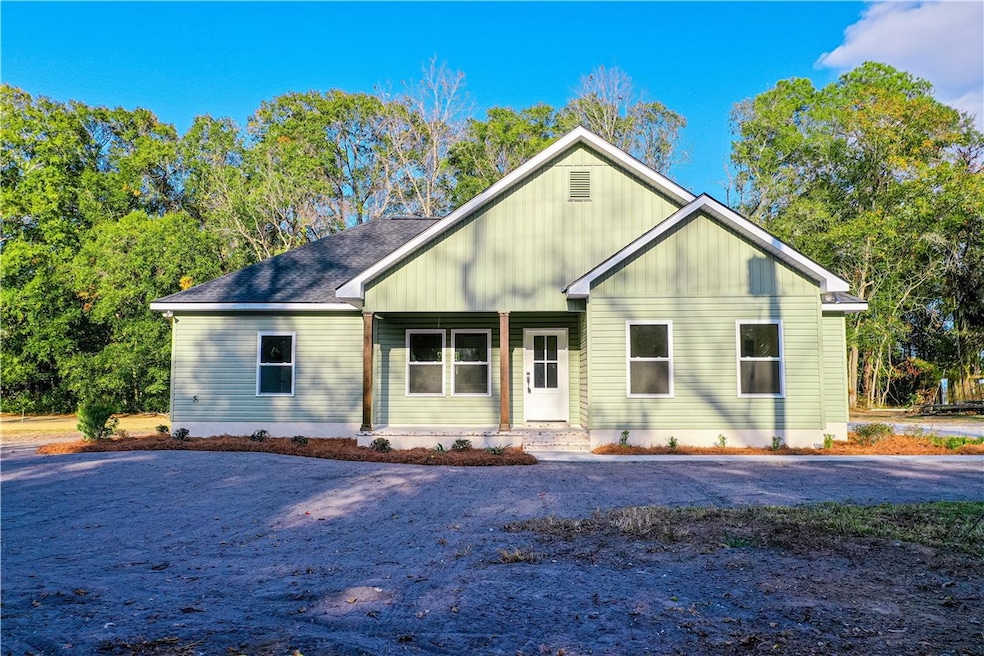3532 Dallas St Patterson, GA 31557
Estimated payment $1,795/month
Highlights
- New Construction
- Traditional Architecture
- Covered Patio or Porch
- Pierce County High School Rated A-
- No HOA
- Breakfast Area or Nook
About This Home
Brand-new construction in the heart of Patterson! Situated on a one acre lot along a quiet, small street within the city limits, this beautifully crafted home offers the convenience of city water and city sewer with the peace and space of rural living. Thoughtful details are found throughout—from the wood-accented ceilings on the front and back porches to the stylish tile backsplash in the kitchen, as well as a beautiful tile shower. Inside, the home features a smart split floor plan with a spacious master ensuite for added privacy. The open-concept living room and kitchen create a warm, inviting space ideal for both everyday living and entertaining. Enjoy brand-new finishes, modern touches, and a layout designed for comfort and functionality. This move-in-ready home. Call today to schedule your private tour!
Home Details
Home Type
- Single Family
Year Built
- Built in 2025 | New Construction
Lot Details
- 1 Acre Lot
- Landscaped
- Cleared Lot
Parking
- 2 Car Attached Garage
- Garage Door Opener
- Driveway
Home Design
- Traditional Architecture
- Slab Foundation
- Fire Rated Drywall
- Asphalt Roof
- Board and Batten Siding
- Vinyl Siding
Interior Spaces
- 1,961 Sq Ft Home
- Ceiling Fan
- Double Pane Windows
- Vinyl Flooring
Kitchen
- Breakfast Area or Nook
- Breakfast Bar
- Oven
- Range
- Microwave
- Dishwasher
- Kitchen Island
Bedrooms and Bathrooms
- 3 Bedrooms
- 2 Full Bathrooms
Laundry
- Laundry Room
- Washer and Dryer Hookup
Utilities
- Central Heating and Cooling System
- Programmable Thermostat
- Underground Utilities
Additional Features
- Energy-Efficient Windows
- Covered Patio or Porch
Community Details
- No Home Owners Association
Listing and Financial Details
- Assessor Parcel Number P06 074
Map
Property History
| Date | Event | Price | List to Sale | Price per Sq Ft |
|---|---|---|---|---|
| 12/30/2025 12/30/25 | Pending | -- | -- | -- |
| 11/24/2025 11/24/25 | For Sale | $289,900 | -- | $148 / Sq Ft |
Source: Golden Isles Association of REALTORS®
MLS Number: 1658193
- Tract 2 Jessica Ln
- 3540 Williams St
- 3548 Williams St
- 5525 E Railroad Ave
- 5518 W Railroad Ave
- 3442 Wildwood Ave
- 5772 Industrial Blvd
- 3231 Pear Ave
- Tract 2 Jessica Ln
- 5574 Walkerville Rd
- 5209 Georgia 32
- 5209 Ga Highway 32
- 6162 Griner Rd
- 6193 Offerman Loop
- 3587 Cathleen Dr
- 2460 Thornton Rd
- 6204 Cross Swamp Rd
- 5817 Cantrell Rd
- 5466 Robin Rd
- 0 Otter Creek Rd Unit 23325273







