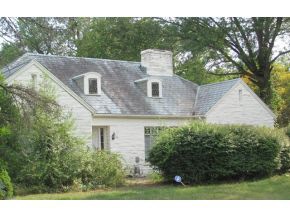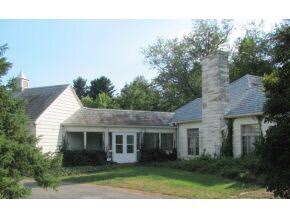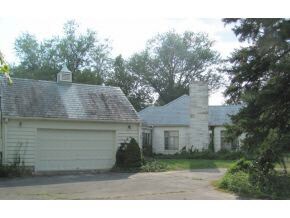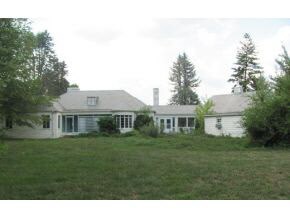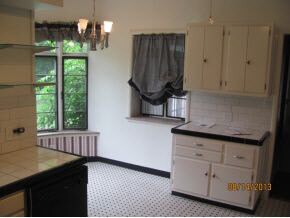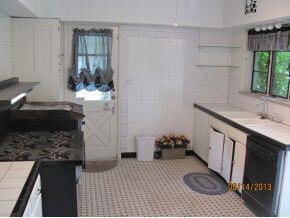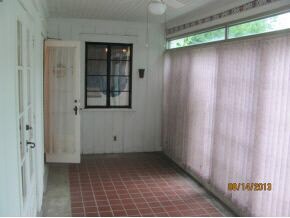3532 E 3rd St Bloomington, IN 47401
Hoosier Acres NeighborhoodEstimated Value: $467,000 - $1,362,331
Highlights
- 2.42 Acre Lot
- Lake Property
- Wood Flooring
- Binford Elementary School Rated A
- Partially Wooded Lot
- 3 Fireplaces
About This Home
As of November 2012Historic slate roofed 1940 built home used to be the residence of Eva Brown. She is best known for her vision and the expansion of residential development on the East side of Bloomington. Mrs. Brown started the development known as Hoosier Acres and this home is the original estate residence. The home features hardwood floors throughout, 3 fire places, large black and white tiled kitchen with breakfast nook, slate roof, 3 car attached garage, covered breezeway, and loads of opportunity. Attic has the perfect set up to be connected with a staircase and finished as a large master bedroom or additional space. The home is waiting for the right buyer who can see the potential, appreciate the historic significance of the property, and compliment what it has to offer. The home is on almost 2.5 acres of land providing ample space for a pool or other recreational amenities. Coupled with 3620 E. 3rd St both properties will combine for a total of 3.53 acres. Ideas of usage other than a home come
Home Details
Home Type
- Single Family
Est. Annual Taxes
- $3,246
Year Built
- Built in 1940
Lot Details
- 2.42 Acre Lot
- Partially Wooded Lot
- Zoning described as R-1 Single Family Residential
Parking
- 3 Car Attached Garage
Home Design
- Wood Siding
- Stone Exterior Construction
- Limestone
Interior Spaces
- 1.5-Story Property
- Built-In Features
- Ceiling height of 9 feet or more
- 3 Fireplaces
- Wood Burning Fireplace
- Wood Flooring
- Pull Down Stairs to Attic
Kitchen
- Eat-In Kitchen
- Gas Oven or Range
- Ceramic Countertops
Bedrooms and Bathrooms
- 3 Bedrooms
- Bathtub With Separate Shower Stall
Basement
- Block Basement Construction
- Stone or Rock in Basement
Outdoor Features
- Lake Property
- Enclosed Patio or Porch
Utilities
- Forced Air Heating and Cooling System
- Heating System Uses Gas
Listing and Financial Details
- Assessor Parcel Number 53-08-02-100-000.400-000
Ownership History
Purchase Details
Home Financials for this Owner
Home Financials are based on the most recent Mortgage that was taken out on this home.Purchase Details
Home Values in the Area
Average Home Value in this Area
Purchase History
| Date | Buyer | Sale Price | Title Company |
|---|---|---|---|
| Greendwell Llc | -- | None Available | |
| Lerae Britain Bush Enterprises | -- | None Available |
Property History
| Date | Event | Price | List to Sale | Price per Sq Ft |
|---|---|---|---|---|
| 11/07/2012 11/07/12 | Sold | $300,000 | -11.8% | $103 / Sq Ft |
| 09/28/2012 09/28/12 | Pending | -- | -- | -- |
| 08/09/2012 08/09/12 | For Sale | $339,999 | -- | $117 / Sq Ft |
Tax History
| Year | Tax Paid | Tax Assessment Tax Assessment Total Assessment is a certain percentage of the fair market value that is determined by local assessors to be the total taxable value of land and additions on the property. | Land | Improvement |
|---|---|---|---|---|
| 2024 | $24,521 | $1,197,800 | $333,600 | $864,200 |
| 2023 | $8,083 | $1,329,700 | $237,800 | $1,091,900 |
| 2022 | $13,650 | $1,160,700 | $203,000 | $957,700 |
| 2021 | $11,825 | $1,055,400 | $188,000 | $867,400 |
| 2020 | $11,710 | $1,025,200 | $171,300 | $853,900 |
| 2019 | $11,822 | $1,065,500 | $94,200 | $971,300 |
| 2018 | $11,549 | $1,037,300 | $94,200 | $943,100 |
| 2017 | $12,045 | $1,078,600 | $78,200 | $1,000,400 |
| 2016 | $11,345 | $1,016,000 | $78,200 | $937,800 |
| 2014 | $12,389 | $595,000 | $78,400 | $516,600 |
Map
Source: Indiana Regional MLS
MLS Number: 422705
APN: 53-08-02-100-004.000-009
- 3633 E 3rd St
- 336 S Wilmington Ct Unit C
- 3522 E Grandview Dr
- 121 S Smith Rd
- 721 S Pleasant Ridge Rd
- 684 S Smith Rd
- 3621 E Post Rd
- 3615 E Post Rd
- 4021 E Morningside Dr
- 4019 E Bennington Blvd
- 612 N Kerry Dr
- xxxx Rd
- 3230 E John Hinkle Place Unit D11
- 3220 E John Hinkle Place Unit B
- 1375 & 1405 S Smith Rd
- 3705 E Barrington Dr Unit B101
- 2608 E 2nd St Unit C
- 2606 E 2nd St Unit D
- 2606 E 2nd St Unit E
- 1331 S Cobble Creek Cir
- 3620 E 3rd St
- 305 S Reisner Rd
- 313 S Reisner Rd
- 3636 E 3rd St
- 424 S Meadowbrook Dr
- 3609 E 3rd St
- 3601 E 3rd St
- 431 S Reisner Rd
- 414 S Meadowbrook Dr
- 3533 E 3rd St
- 300 S Reisner Rd
- 3625 E 3rd St
- 3525 E 3rd St
- 3644 E 3rd St
- 438 S Meadowbrook Dr
- 3606 E Park Ln
- 3600 E Park Ln
- 3612 E Park Ln
- 361 S Pleasant Ridge Rd
- 3517 E 3rd St
