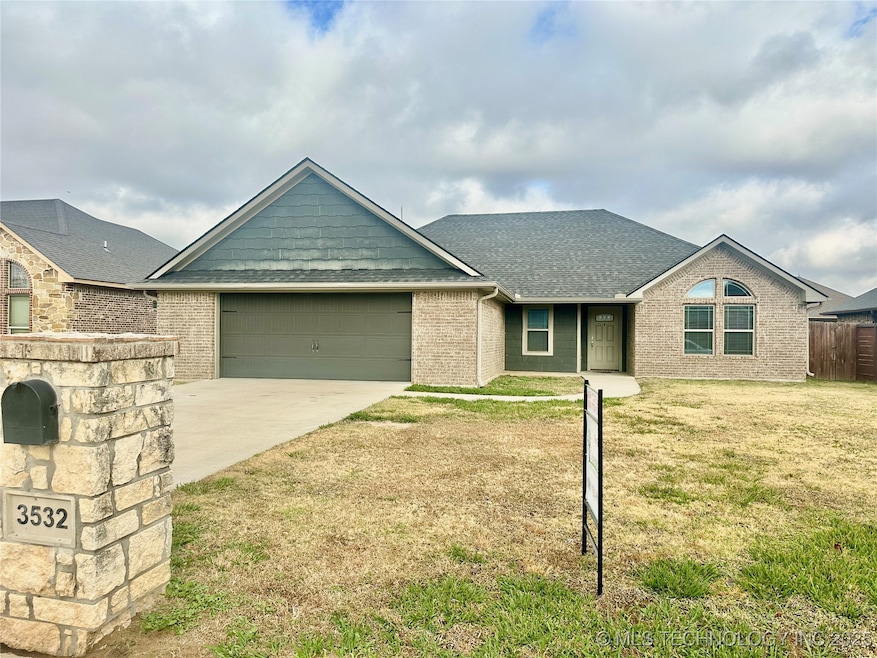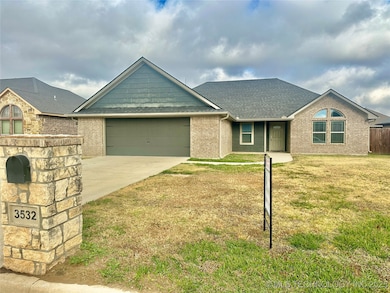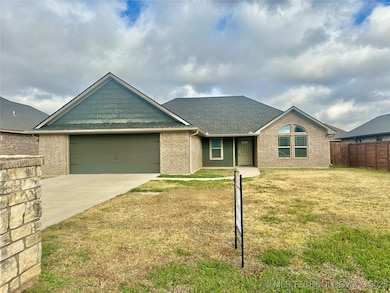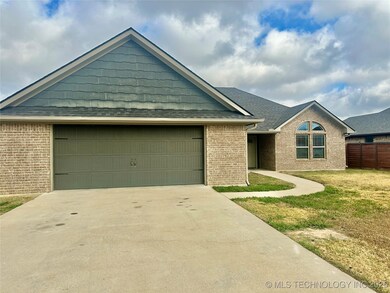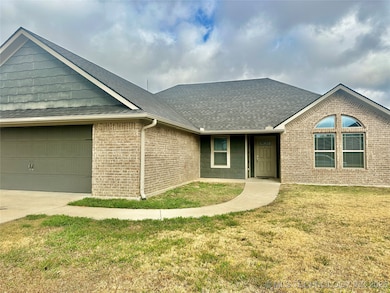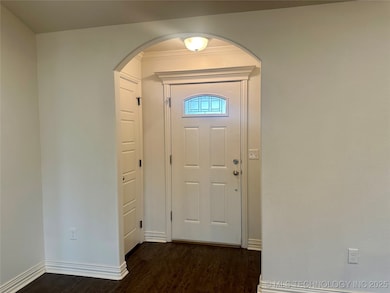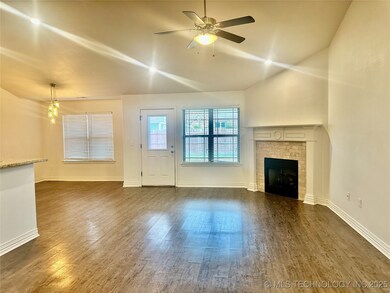3532 Overland Dr Durant, OK 74701
Highlights
- Vaulted Ceiling
- Granite Countertops
- 2 Car Garage
- Attic
- Zoned Heating and Cooling
- Geothermal Heating and Cooling
About This Home
Welcome to 3532 Overland Drive, a beautifully refreshed rental home in one of Durant’s most convenient and desirable neighborhoods. This well-kept property has been freshly painted throughout, offering a bright, clean, and inviting atmosphere from the moment you step inside. Ideal for anyone seeking comfort, convenience, and a move-in-ready home, this residence delivers exceptional value. The home features a spacious living area with great natural light, creating a warm and welcoming setting for everyday living and entertaining. The kitchen comes fully equipped with all appliances, making meal prep easy and providing a seamless transition for your move. With ample cabinet storage and efficient layout, this space is both practical and functional. The bedrooms offer comfortable layouts with fresh, neutral tones that suit any style. The bathroom spaces are well maintained, attractive, and simple to care for. A dedicated laundry area adds ease to daily routines. Step outside to enjoy the fully fenced backyard, perfect for outdoor relaxation, weekend barbecues, gardening, or a safe play area. Whether you enjoy quiet mornings outdoors or hosting friends, this yard gives you the flexibility to make it your own. Located near schools, shopping, restaurants, and major highways, this home offers excellent access to the best of Durant while still providing the comfort of a well-established residential area. Pets may be considered on a case-by-case basis, ensuring flexibility while maintaining the home’s quality.
Minimum one-year lease required. If you’re searching for a clean, updated, and well-maintained home with great features and an excellent location, 3532 Overland Drive is ready to welcome you. Contact us today to schedule a showing!
Home Details
Home Type
- Single Family
Year Built
- Built in 2016
Lot Details
- 0.3 Acre Lot
- Privacy Fence
- Zoning described as R1
Parking
- 2 Car Garage
Home Design
- Entry on the 1st floor
Interior Spaces
- 1,680 Sq Ft Home
- 1-Story Property
- Vaulted Ceiling
- Fire and Smoke Detector
- Attic
Kitchen
- Oven
- Range
- Microwave
- Dishwasher
- Granite Countertops
- Disposal
Flooring
- Carpet
- Vinyl
Bedrooms and Bathrooms
- 3 Bedrooms
- 2 Full Bathrooms
Laundry
- Dryer
- Washer
Outdoor Features
- Rain Gutters
Schools
- Northwest Heights Elementary School
- Durant High School
Utilities
- Zoned Heating and Cooling
- Heat Pump System
- Geothermal Heating and Cooling
- Fiber Optics Available
Listing and Financial Details
- Property Available on 11/17/25
- Tenant pays for all utilities, grounds care
- 12 Month Lease Term
Community Details
Overview
- Heritage Crossing Subdivision
Pet Policy
- Call for details about the types of pets allowed
Map
Source: MLS Technology
MLS Number: 2547453
APN: A112-00-002-026-0-000-00
- 3508 Carriage Point Dr
- 3617 Rock Bluff Dr
- 00 Larkspur Ln
- 3400 Lazy Ln
- 1906 Boxer Ln
- 1900 Boxer Ln
- 1818 Boxer Ln
- 3039 Kande Ln
- 3127 Secretariat St
- 3241 Seabiscuit
- 3257 Seabiscuit
- 3424 Little John Dr
- 3332 Little John Dr
- 3324 Little John Dr
- 3400 Little John Dr
- 3308 Seabiscuit
- 1973 Marie Dr
- 3248 Seabiscuit
- 3240 Seabiscuit
- 2417 Wilson St
- 3802 W University Blvd
- 2602 Christy Cir
- 4501 W University Blvd
- 2114 W Liveoak St
- 19 Sawyer Ln
- 1912 W Main St
- 1816 W Main St
- 1815 W Main St
- 222 N Washington Ave
- 551 Wilson St
- 518 W Locust St
- 1321 N 2nd Ave
- 3925 N 1st Ave
- 805 S 2nd Ave
- 405 E Jones St
- 2830 Haven Blvd
- 13 Bitter Sweet Ln
- 25 Bitter Sweet Ln
- 514 Hanna Dr
- 116 5th St
