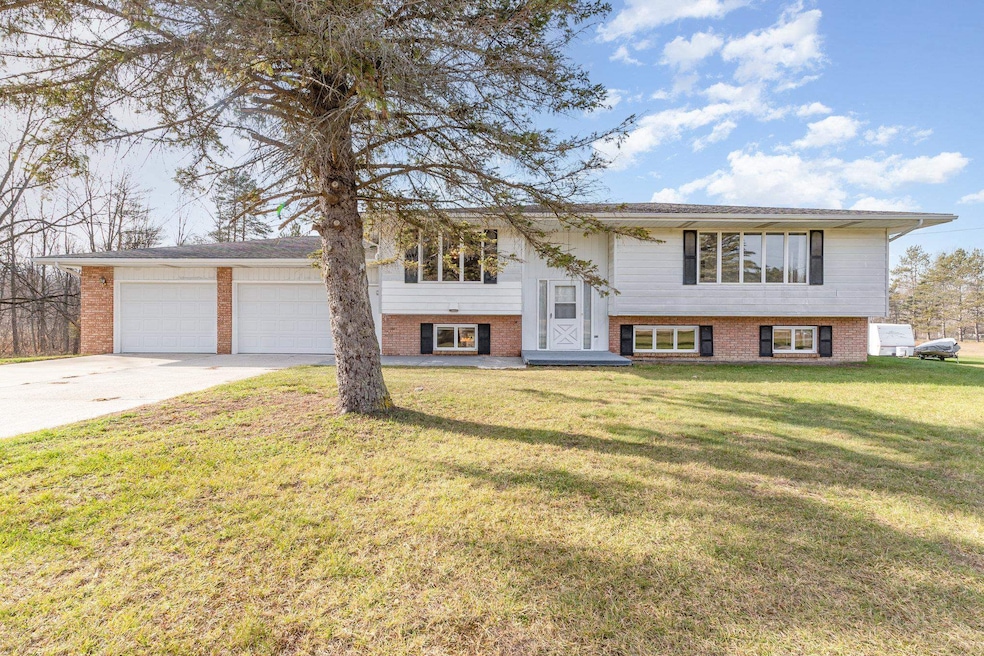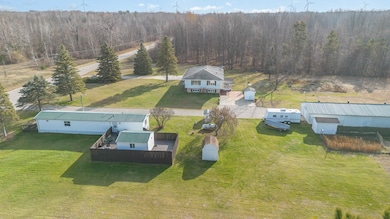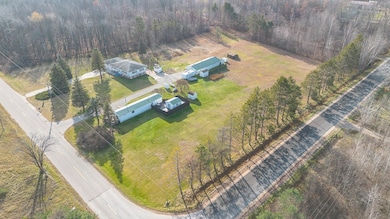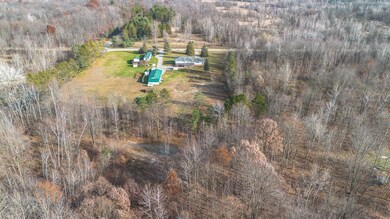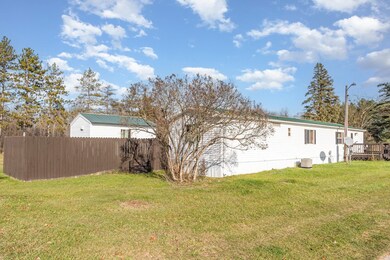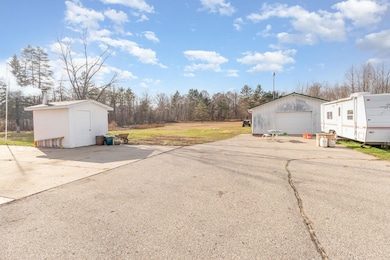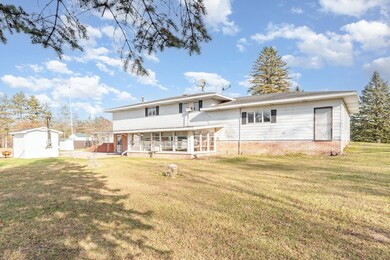3532 S 10 Mile Rd Breckenridge, MI 48615
Estimated payment $2,700/month
Highlights
- Popular Property
- Wooded Lot
- Pole Barn
- Guest House
- Bi-Level Home
- Den
About This Home
Discover the charm of country living on five beautiful acres in Midland County. This spacious nearly 3,000 sq. ft. home offers endless possibilities with 3 bedrooms, a dedicated home office/den, and a generous 2.5-car garage. The primary suite includes a walk-in closet and private half bath, while the large eat-in kitchen with oak cabinetry and a center island sets the stage for family gatherings. With two kitchens and two living areas, the layout is ideal for multigenerational living or entertaining with ease. Beyond the main home the property offers unique extras that add both versatility and charm: A mobile home provides additional space for guests or can serve as an income opportunity, while a finished shed creates the perfect retreat for a man-cave or creative studio. An expansive pole barn provides plenty of room for equipment storage or hobby space, making this property as practical as it is inviting. Whether you’re seeking a place to expand or simply the peace of country living, this property offers it all. Schedule your tour today!
Listing Agent
Berkshire Hathaway HomeServices Michigan Real Estate License #MBR-6501278470 Listed on: 11/17/2025

Home Details
Home Type
- Single Family
Est. Annual Taxes
Year Built
- Built in 1970
Lot Details
- 5 Acre Lot
- 440 Ft Wide Lot
- Wooded Lot
Parking
- 2.5 Car Attached Garage
Home Design
- Bi-Level Home
- Brick Exterior Construction
- Slab Foundation
Interior Spaces
- 2,569 Sq Ft Home
- Ceiling Fan
- Den
Kitchen
- Eat-In Kitchen
- Oven or Range
- Microwave
- Dishwasher
Flooring
- Carpet
- Vinyl
Bedrooms and Bathrooms
- 3 Bedrooms
- Walk-In Closet
Laundry
- Dryer
- Washer
Finished Basement
- Walk-Out Basement
- Basement Fills Entire Space Under The House
- Block Basement Construction
- Basement Window Egress
Outdoor Features
- Patio
- Pole Barn
- Shed
Additional Homes
- Guest House
Utilities
- Cooling System Mounted To A Wall/Window
- Hot Water Heating System
- Boiler Heating System
- Heating System Uses Wood
- Heating System Uses Propane
- Gas Water Heater
- Septic Tank
Listing and Financial Details
- Assessor Parcel Number 15002010000500
Map
Home Values in the Area
Average Home Value in this Area
Tax History
| Year | Tax Paid | Tax Assessment Tax Assessment Total Assessment is a certain percentage of the fair market value that is determined by local assessors to be the total taxable value of land and additions on the property. | Land | Improvement |
|---|---|---|---|---|
| 2025 | $3,896 | $189,900 | $0 | $0 |
| 2024 | $1,140 | $185,800 | $0 | $0 |
| 2023 | $1,086 | $162,800 | $0 | $0 |
| 2022 | $3,460 | $142,100 | $0 | $0 |
| 2021 | $3,336 | $128,300 | $0 | $0 |
| 2020 | $3,246 | $111,300 | $0 | $0 |
| 2019 | $3,043 | $105,700 | $105,700 | $0 |
| 2018 | $2,906 | $96,500 | $96,500 | $0 |
| 2017 | $0 | $98,000 | $98,000 | $0 |
| 2016 | $2,750 | $97,000 | $97,000 | $0 |
| 2014 | -- | $99,600 | $99,600 | $0 |
Property History
| Date | Event | Price | List to Sale | Price per Sq Ft |
|---|---|---|---|---|
| 11/17/2025 11/17/25 | For Sale | $449,900 | -- | $175 / Sq Ft |
Source: Midland Board of REALTORS®
MLS Number: 50194537
APN: 150-020-100-005-00
- 3600 S 8 Mile Rd
- 0 S Magruder Rd Unit 1939859
- 2985 W Bradford Rd
- VL W Pine River Rd
- 1531 S Castor Rd
- 3780 E North County Line Rd
- 4350 W Laporte Rd
- 3331 Geneva Rd
- 1780 S 10 Mile Rd
- 296 W Gordonville Rd
- 7933 E Mcgregor Rd
- 9822 N Wisner Rd
- 3278 W Chippewa River Rd
- 3143 S Homer Rd
- 389 S 9 Mile Rd
- 1166 E Freeland Rd
- 348 S Nine Mile Rd
- 428 S 8 Mile Rd
- 4596 W Gordonville Rd
- VL E Bradford Rd
- 246 Hood #9 St Unit 9
- 16 Welch Dr
- 320 N Cedar St
- 5301 Dublin Ave
- 4512 N Saginaw Rd
- 5205 Hedgewood Dr
- 5220 Hedgewood Dr
- 1508 W Carpenter St
- 401 E Hines St
- 1113 State St
- 1780 Mary Ct
- 1410 Mary Ct
- 2218 Jefferson Ave
- 515 N Court Ave
- 3208 W Nelson St
- 2710 Jefferson Ave
- 6222 Loretta Ln
- 1524 Pheasant Ridge Dr
- 309 Edwin St
- 217 Federal St
