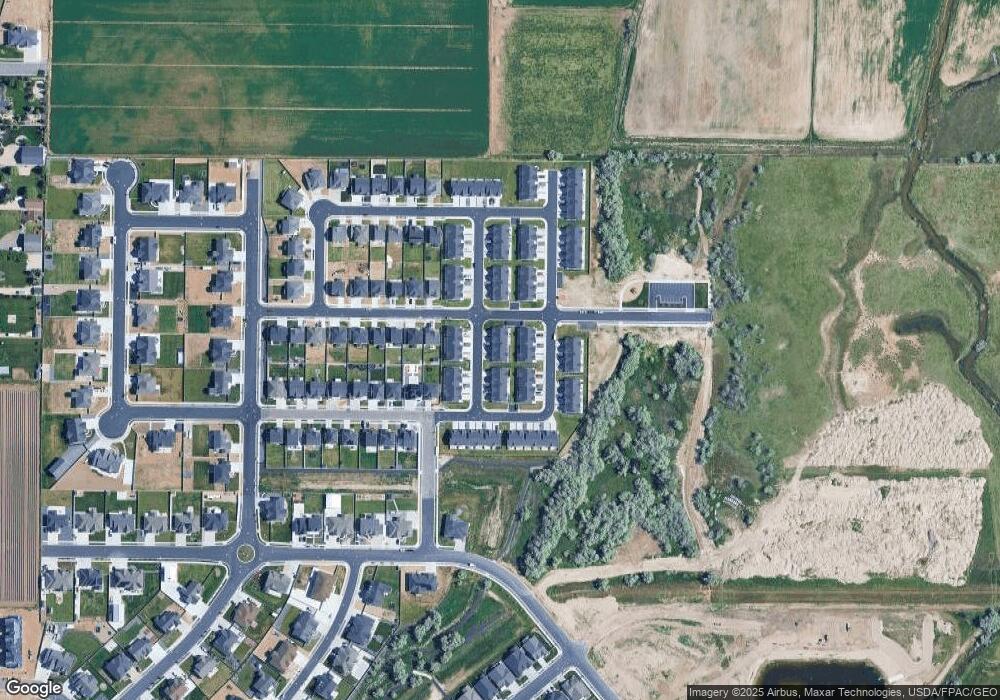3532 S 4300 W Unit 534 West Haven, UT 84401
Estimated Value: $381,000 - $402,000
3
Beds
3
Baths
1,635
Sq Ft
$241/Sq Ft
Est. Value
About This Home
This home is located at 3532 S 4300 W Unit 534, West Haven, UT 84401 and is currently estimated at $393,419, approximately $240 per square foot. 3532 S 4300 W Unit 534 is a home located in Weber County with nearby schools including Country View School, Rocky Mountain Junior High School, and Fremont High School.
Ownership History
Date
Name
Owned For
Owner Type
Purchase Details
Closed on
Mar 5, 2023
Sold by
Nilson And Co Inc and Nilson Homes
Bought by
Vargas-Leon Luis and De Leon Bianca
Current Estimated Value
Create a Home Valuation Report for This Property
The Home Valuation Report is an in-depth analysis detailing your home's value as well as a comparison with similar homes in the area
Home Values in the Area
Average Home Value in this Area
Purchase History
| Date | Buyer | Sale Price | Title Company |
|---|---|---|---|
| Vargas-Leon Luis | -- | Stewart Title |
Source: Public Records
Tax History Compared to Growth
Tax History
| Year | Tax Paid | Tax Assessment Tax Assessment Total Assessment is a certain percentage of the fair market value that is determined by local assessors to be the total taxable value of land and additions on the property. | Land | Improvement |
|---|---|---|---|---|
| 2025 | $2,131 | $382,094 | $90,000 | $292,094 |
| 2024 | $1,955 | $196,350 | $49,500 | $146,850 |
| 2023 | $1,983 | $197,450 | $49,500 | $147,950 |
| 2022 | $884 | $90,000 | $90,000 | $0 |
Source: Public Records
Map
Nearby Homes
- 3535 S 4300 W
- 1636 S 4350 W Unit 217
- 3495 S 4250 W
- 4381 W 3550 S
- Altamont Plan at Green Farm - Fields
- Charleston Plan at Green Farm - Fields
- 4258 W 3775 S
- 3549 S 4450 W
- 4464 W 3600 S
- 3786 S 4250 W Unit A/ 427
- 3795 S 4250 W Unit D
- 4585 W 3725 S Unit 246
- 3678 S 4625 W Unit 225
- 4589 W 3725 S Unit 248
- 3686 S 4625 W Unit 227
- 3690 S 4625 W Unit 228
- 4622 W 3725 S Unit 231
- 3660 S 4700 W
- 3880 S 4550 W
- 4521 W 3950 S Unit 5
- 3530 S 4300 W Unit 535
- 3530 S 4300 W Unit 534
- 3538 S 4300 W Unit 532
- 3531 S 4250 W Unit 522
- 3540 S 4300 W Unit 531
- 3542 S 4300 W Unit 530
- 3541 S 4250 W Unit 526
- 3531 S 4300 W Unit 538
- 3543 S 4250 W
- 3543 S 4250 W Unit 527
- 3524 S 4300 W
- 3541 S 4300 W Unit 542
- 3545 S 4250 W Unit 528
- 3543 S 4300 W Unit 543
- 3522 S 4300 W Unit 588
- 3545 S 4300 W Unit 544
- 3525 S 4300 W Unit 545
- 3525 S 4300 W
- 3520 4300 W Unit 587
- 4313 W 3525 S Unit 418
