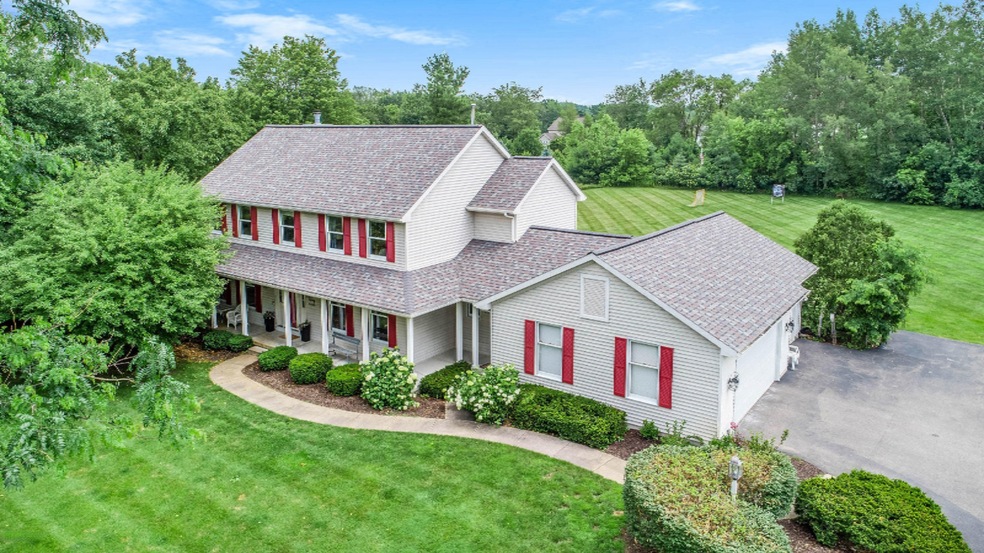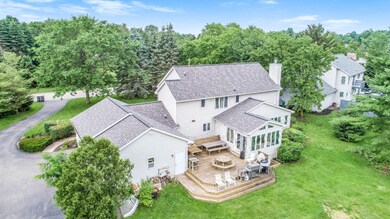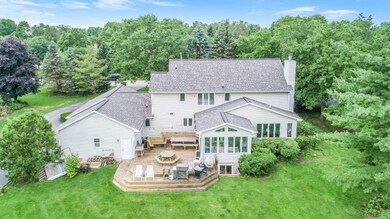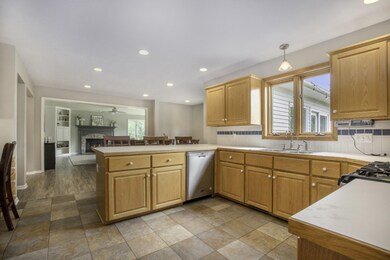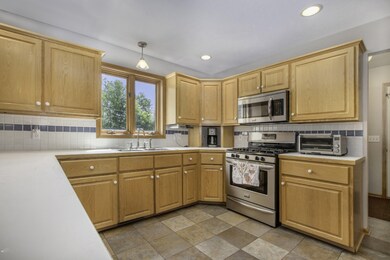
3532 Westcott Dr SE Ada, MI 49301
Forest Hills NeighborhoodEstimated Value: $628,000 - $815,000
Highlights
- 1.22 Acre Lot
- Deck
- Traditional Architecture
- Pine Ridge Elementary School Rated A
- Recreation Room with Fireplace
- Whirlpool Bathtub
About This Home
As of September 2019Looking for a recreational paradise near Ada? This home is situated on a level 1.22 acres with a large back deck, great for family gatherings & all your outdoor activities. Inside you'll find a 5 bedroom 3.5 bath home that was designed to entertain. The main floor is grand central with a drop zone & laundry room off the 3 - car garage which flows into the kitchen with large informal dining area that connects to a sunroom, family room with fireplace, living room & additional den/study. Upstairs you'll find the master suite with whirlpool tub, walk-in closet & 3 well sized bedrooms that share a full bath. Downstairs there are two large recreation areas with built-in wet bar & another bedroom & full bath. Conveniently located near Thornapple and Cascade Country Clubs.
Home Details
Home Type
- Single Family
Est. Annual Taxes
- $5,554
Year Built
- Built in 1993
Lot Details
- 1.22 Acre Lot
- Lot Dimensions are 105x343x213x310
- Shrub
- Level Lot
- Sprinkler System
- Garden
Parking
- 3 Car Attached Garage
- Garage Door Opener
Home Design
- Traditional Architecture
- Composition Roof
- Vinyl Siding
Interior Spaces
- 2-Story Property
- Wet Bar
- Built-In Desk
- Ceiling Fan
- Gas Log Fireplace
- Insulated Windows
- Window Treatments
- Window Screens
- Mud Room
- Living Room
- Dining Area
- Recreation Room with Fireplace
- 2 Fireplaces
- Attic Fan
Kitchen
- Eat-In Kitchen
- Range
- Microwave
- Dishwasher
- Snack Bar or Counter
- Disposal
Flooring
- Laminate
- Ceramic Tile
Bedrooms and Bathrooms
- 5 Bedrooms
- Whirlpool Bathtub
Laundry
- Laundry on main level
- Dryer
- Washer
Basement
- Basement Fills Entire Space Under The House
- 1 Bedroom in Basement
Outdoor Features
- Deck
- Play Equipment
Utilities
- Humidifier
- Forced Air Heating and Cooling System
- Heating System Uses Natural Gas
- Well
- Natural Gas Water Heater
- Water Softener is Owned
- Septic System
- High Speed Internet
- Phone Available
- Cable TV Available
Community Details
- Recreational Area
Ownership History
Purchase Details
Home Financials for this Owner
Home Financials are based on the most recent Mortgage that was taken out on this home.Purchase Details
Home Financials for this Owner
Home Financials are based on the most recent Mortgage that was taken out on this home.Purchase Details
Purchase Details
Similar Homes in the area
Home Values in the Area
Average Home Value in this Area
Purchase History
| Date | Buyer | Sale Price | Title Company |
|---|---|---|---|
| Barcheski Rory | -- | Chicago Title Of Mi Inc | |
| Fox William O | $355,000 | Fatic | |
| Campbell Robert T | $293,500 | -- | |
| Campbell Robert T | $37,000 | -- |
Mortgage History
| Date | Status | Borrower | Loan Amount |
|---|---|---|---|
| Closed | Barcheski Rory M | $360,900 | |
| Closed | Barcheski Rory M | $360,900 | |
| Closed | Barcheski Macy D | $15,000 | |
| Closed | Barcheski Rory | $344,000 | |
| Previous Owner | Fox William O | $240,000 | |
| Previous Owner | Fox William Obrien | $275,000 | |
| Previous Owner | Fox William O | $281,000 | |
| Previous Owner | Fox William O | $284,000 | |
| Previous Owner | Campbell Robert T | $275,000 |
Property History
| Date | Event | Price | Change | Sq Ft Price |
|---|---|---|---|---|
| 09/06/2019 09/06/19 | Sold | $430,000 | -9.5% | $102 / Sq Ft |
| 08/07/2019 08/07/19 | Pending | -- | -- | -- |
| 07/05/2019 07/05/19 | For Sale | $475,000 | -- | $112 / Sq Ft |
Tax History Compared to Growth
Tax History
| Year | Tax Paid | Tax Assessment Tax Assessment Total Assessment is a certain percentage of the fair market value that is determined by local assessors to be the total taxable value of land and additions on the property. | Land | Improvement |
|---|---|---|---|---|
| 2024 | $4,706 | $267,700 | $0 | $0 |
| 2023 | $4,471 | $235,200 | $0 | $0 |
| 2022 | $6,369 | $220,400 | $0 | $0 |
| 2021 | $6,215 | $210,900 | $0 | $0 |
| 2020 | $4,174 | $193,500 | $0 | $0 |
| 2019 | $5,573 | $179,600 | $0 | $0 |
| 2018 | $5,500 | $174,700 | $0 | $0 |
| 2017 | $5,476 | $177,400 | $0 | $0 |
| 2016 | $5,285 | $176,700 | $0 | $0 |
| 2015 | -- | $176,700 | $0 | $0 |
| 2013 | -- | $156,900 | $0 | $0 |
Agents Affiliated with this Home
-
Scott Harestad

Seller's Agent in 2019
Scott Harestad
Greenridge Realty
(616) 844-8434
3 in this area
201 Total Sales
-
Joseph Cairo
J
Buyer's Agent in 2019
Joseph Cairo
616 Realty LLC
(616) 425-9312
3 in this area
14 Total Sales
Map
Source: Southwestern Michigan Association of REALTORS®
MLS Number: 19031149
APN: 41-19-15-478-008
- 3683 Buttrick Ave SE
- 3521 S Applecrest Ct SE
- 3556 Apple Hill Dr SE
- 3673 Hunters Way Dr SE Unit 12
- 7668 Apple Hill Ct SE
- 7563 Aspenwood Dr SE
- 7664 Kenrob Dr SE
- 3290 Hidden Hills Ct SE
- 7320 Whispering Ridge St SE
- 7518 Sheffield Dr SE
- 7414 Thorncrest Dr SE
- 7325 Sheffield Dr SE
- 7174 Cascade Rd SE
- 7269 Thorncrest Dr SE
- 7572 Lime Hollow Dr SE
- 6862 Maplecrest Dr SE
- 7044 Cascade Rd SE
- 7359 Cascade Woods Dr SE
- 3294 Thorncrest Dr SE
- 2880 Burwood Hill Ct
- 3532 Westcott Dr SE
- 3518 Westcott Dr SE
- 3550 Westcott Dr SE
- 3506 Westcott Dr SE
- 3566 Westcott Dr SE
- 3535 Westcott Dr SE
- 3559 Westcott Dr SE
- 3584 Westcott Dr SE
- 7866 Aspenwood Dr SE
- 3529 Buttrick Ave SE
- 3503 Westcott Dr SE
- 3503 Westcott Dr SE
- 3503 Westcott Dr SE
- 7969 36th St SE
- 3583 Westcott Dr SE
- 3499 Buttrick Ave SE
- 3541 Buttrick Ave SE
- 7884 Aspenwood Dr SE
- 7750 36th St SE
- 0 36th St SE Unit APP 9
