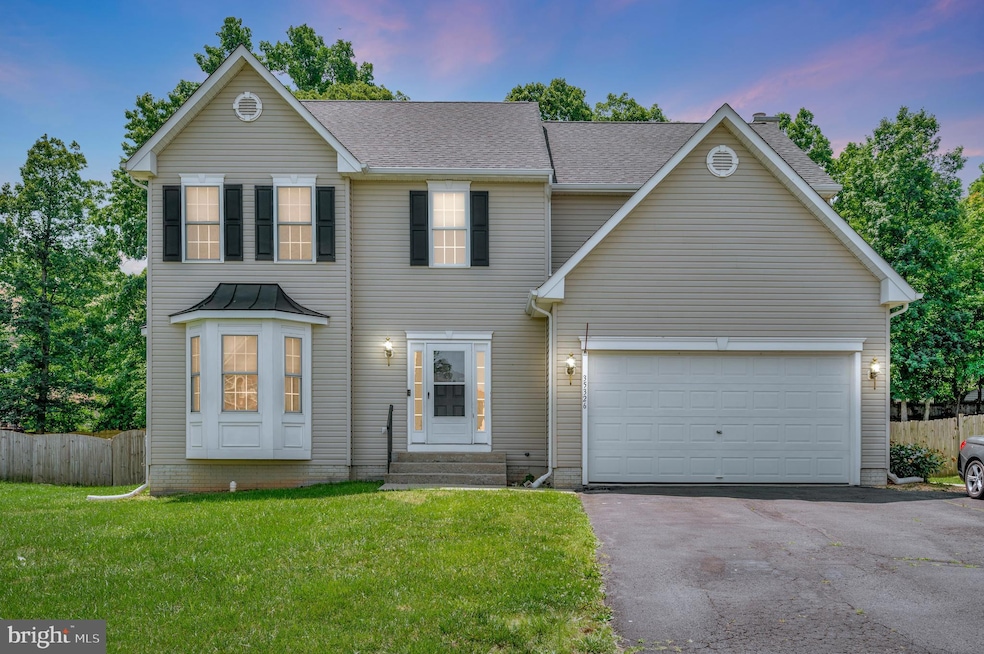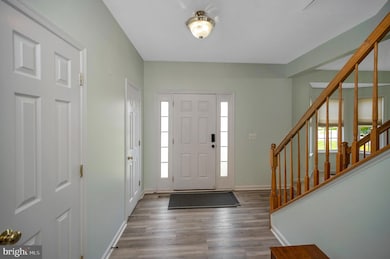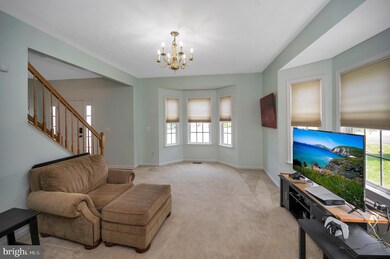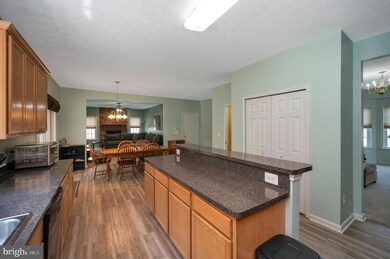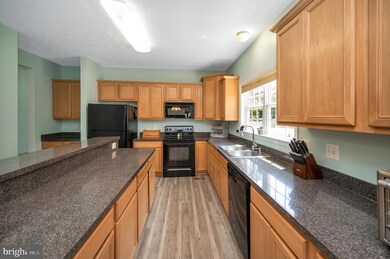35326 Gosling Ln Locust Grove, VA 22508
Estimated payment $3,278/month
Highlights
- Colonial Architecture
- Traditional Floor Plan
- Space For Rooms
- Recreation Room
- Wood Flooring
- Screened Porch
About This Home
Welcome to your dream home – perfect for multi-generational living, extra income, or even a cozy nanny suite! This exceptional 3-level residence offers versatility and comfort at every turn. Step through the inviting foyer adorned with luxury vinyl flooring and let the charm unfold. To the left, you’ll find a flexible space that can easily serve as a formal living room or elegant dining area – you choose! The eat-in kitchen is a chef’s delight with ample storage and counter space, while the adjacent family room invites relaxation with its large stone wood-burning fireplace. The upper level features three generously sized guest bedrooms and a stylish guest bathroom. The primary suite is a true retreat, complete with an expansive bonus room – ideal for an office, den, craft space, or your personal dressing room fit for royalty. The spa-like primary bathroom promises to pamper you with its serene design. Downstairs, the finished basement boasts an open recreation area, a full bathroom, extra storage, and walkout access to a fully fenced backyard – perfect for gatherings or quiet moments under the stars. But the excitement doesn’t stop there! Off the kitchen, step into a relaxing screened porch that seamlessly connects to a full apartment with its own two private entryways. This bonus space offers endless possibilities for multi-generational living, rental income, or a welcoming guest haven. Don’t miss this unique opportunity to own a home that truly has it all – spacious living, modern comforts, and a layout designed for today’s lifestyle. Schedule your private tour today!
Listing Agent
(703) 408-0585 mary@licatagroup.com EXP Realty, LLC License #0225220970 Listed on: 06/05/2025

Co-Listing Agent
(540) 735-7998 pat@licatagroup.com EXP Realty, LLC License #0225197494
Home Details
Home Type
- Single Family
Est. Annual Taxes
- $2,530
Year Built
- Built in 2005
Lot Details
- 0.34 Acre Lot
- Back Yard Fenced
- Ground Rent
- Property is zoned R2
HOA Fees
- $43 Monthly HOA Fees
Parking
- 2 Car Direct Access Garage
- 4 Driveway Spaces
- Front Facing Garage
Home Design
- Colonial Architecture
- Poured Concrete
- Vinyl Siding
- Concrete Perimeter Foundation
Interior Spaces
- Property has 3 Levels
- Traditional Floor Plan
- Ceiling Fan
- Stone Fireplace
- Bay Window
- Entrance Foyer
- Family Room
- Living Room
- Dining Room
- Recreation Room
- Bonus Room
- Screened Porch
- Storage Room
- Laundry Room
- Utility Room
- Wood Flooring
Kitchen
- Eat-In Country Kitchen
- Electric Oven or Range
- Self-Cleaning Oven
- Microwave
- Ice Maker
- Dishwasher
- Kitchen Island
- Disposal
Bedrooms and Bathrooms
- 5 Bedrooms
- En-Suite Bathroom
Finished Basement
- Basement Fills Entire Space Under The House
- Interior and Exterior Basement Entry
- Space For Rooms
Accessible Home Design
- More Than Two Accessible Exits
Schools
- Locust Grove Elementary And Middle School
- Orange County High School
Utilities
- Heat Pump System
- Electric Water Heater
- Phone Available
- Cable TV Available
Community Details
- Wilderness Shores Association
- Built by TRICORD HOME
- Wilderness Shores Subdivision, Ashbury I Floorplan
- Property Manager
Listing and Financial Details
- Tax Lot 424R
- Assessor Parcel Number 012B000000424R
Map
Home Values in the Area
Average Home Value in this Area
Tax History
| Year | Tax Paid | Tax Assessment Tax Assessment Total Assessment is a certain percentage of the fair market value that is determined by local assessors to be the total taxable value of land and additions on the property. | Land | Improvement |
|---|---|---|---|---|
| 2025 | $2,531 | $334,400 | $60,000 | $274,400 |
| 2024 | $2,531 | $334,400 | $60,000 | $274,400 |
| 2023 | $2,531 | $334,400 | $60,000 | $274,400 |
| 2022 | $2,531 | $334,400 | $60,000 | $274,400 |
| 2021 | $2,429 | $337,400 | $60,000 | $277,400 |
| 2020 | $2,429 | $337,400 | $60,000 | $277,400 |
| 2019 | $2,442 | $303,700 | $55,000 | $248,700 |
| 2018 | $2,442 | $303,700 | $55,000 | $248,700 |
| 2017 | $2,442 | $303,700 | $55,000 | $248,700 |
| 2016 | $2,442 | $303,700 | $55,000 | $248,700 |
| 2015 | $1,899 | $263,700 | $55,000 | $208,700 |
| 2014 | $1,899 | $263,700 | $55,000 | $208,700 |
Property History
| Date | Event | Price | List to Sale | Price per Sq Ft |
|---|---|---|---|---|
| 07/26/2025 07/26/25 | Pending | -- | -- | -- |
| 06/05/2025 06/05/25 | For Sale | $575,000 | -- | $119 / Sq Ft |
Purchase History
| Date | Type | Sale Price | Title Company |
|---|---|---|---|
| Deed | $375,100 | None Available |
Mortgage History
| Date | Status | Loan Amount | Loan Type |
|---|---|---|---|
| Open | $300,000 | New Conventional |
Source: Bright MLS
MLS Number: VAOR2009840
APN: 012-B0-00-00-0424-R
- 35291 Gosling Ln
- 35121 Wilderness Shores Way
- 2324 Wildflower Way
- 2219 Wildflower Way
- 35615 Pine Needle Ln
- 35603 Pine Needle Ln
- 35049 Mansours Dr
- 35599 Pine Needle Ln
- 35618 Pine Needle Ln
- 2809 White Tail Dr
- Coral Plan at Wilderness Shores - Seasons Collection
- Alexandrite Plan at Wilderness Shores - Seasons Collection
- Citrine Plan at Wilderness Shores - Seasons Collection
- Lapis Plan at Wilderness Shores - Seasons Collection
- Hemingway Plan at Wilderness Shores - Seasons Collection
- Coronado Plan at Wilderness Shores - Seasons Collection
- 2813 White Tail Dr
- 2808 White Tail Dr
- 2812 White Tail Dr
- 2188 Mallard Ln
