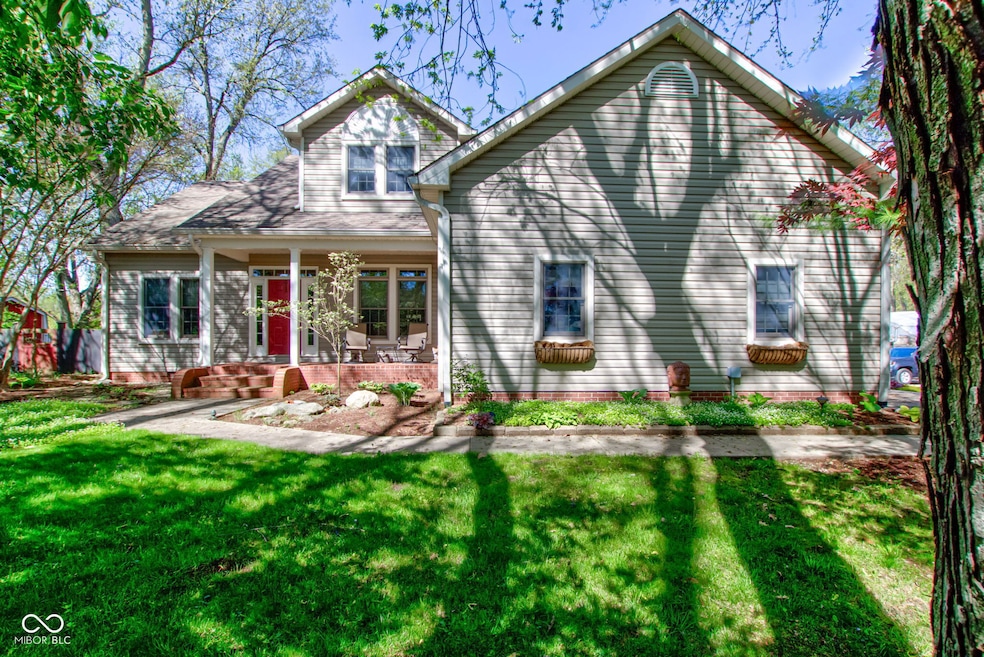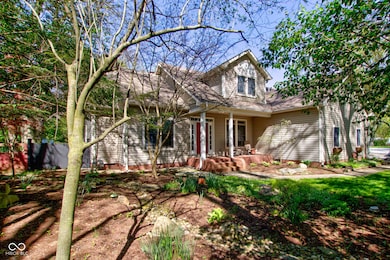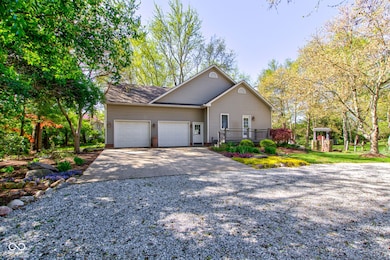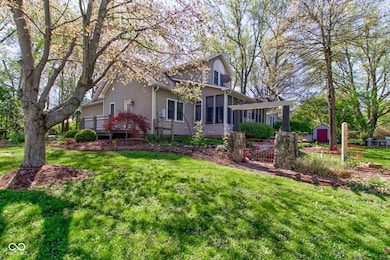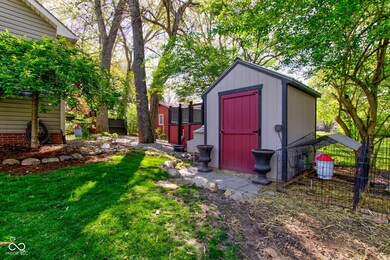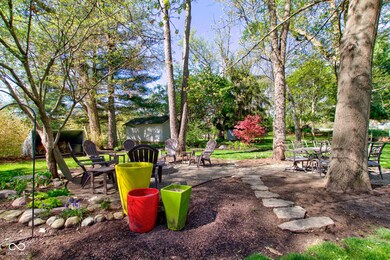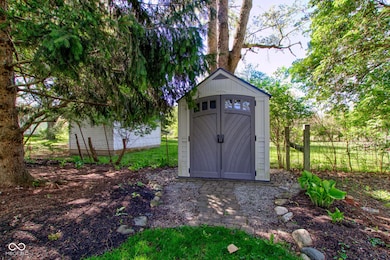3533 Alexandria Pike Anderson, IN 46012
Estimated payment $3,650/month
Highlights
- Updated Kitchen
- Mature Trees
- Wood Flooring
- 2.37 Acre Lot
- Vaulted Ceiling
- Pole Barn
About This Home
Rare opportunity to purchase two adjoining parcels totaling approximately 2.37 acres. This versatile property includes a well-appointed 4 bedroom and an office (or 5th bedroom!) 3.5-bathroom home on one parcel, and a second parcel featuring greenhouse structures, wooded frontage, and additional outdoor space. Both parcels are being sold together. The main residence offers a spacious and functional layout with numerous updates and features. The kitchen is equipped with Corian countertops, updated appliances, a breakfast bar, and a walk-in pantry. The adjoining living room includes a custom stone fireplace and built-ins, creating a warm and welcoming central living area. Hardwood flooring runs throughout the main level, adding character and durability. 3 bedrooms and office are located on the main floor, including a primary suite with a walk-in closet, whirlpool tub, and walk-in shower. A second full bathroom on the main level has just been completely remodeled with modern finishes and fixtures. A convenient half bath is located off the hallway. Upstairs features two additional bedrooms, a full bath, and a large bonus room-ideal for an office, guest space, or playroom. Exterior of the home is equally impressive. A large screened-in porch spans the rear of the house and overlooks a meticulously maintained, fully fenced backyard. The yard includes a garden shed, firepit area, outdoor shower, and a chicken coop that can remain with the property if desired. At the back of the property, two metal pole barns offer ample space for equipment storage, workshop use, or recreational vehicles (tractor and two trucks negotiable) The second parcel at 3535 Alexandria Pike includes seven established greenhouses and a small garden shop. The parcel also features wooded frontage and a walking path. Located in a quiet setting with easy access to Anderson's amenities and major roadways, this property offers a unique blend of residential comfort and flexible outdoor space.
Home Details
Home Type
- Single Family
Est. Annual Taxes
- $2,606
Year Built
- Built in 1997 | Remodeled
Lot Details
- 2.37 Acre Lot
- Mature Trees
- Wooded Lot
Parking
- 2 Car Attached Garage
Home Design
- Vinyl Construction Material
Interior Spaces
- 2-Story Property
- Woodwork
- Vaulted Ceiling
- Paddle Fans
- Fireplace Features Masonry
- Entrance Foyer
- Living Room with Fireplace
- Storage
- Crawl Space
- Attic Access Panel
- Fire and Smoke Detector
Kitchen
- Updated Kitchen
- Breakfast Bar
- Walk-In Pantry
- Gas Oven
- Microwave
- Dishwasher
- Disposal
Flooring
- Wood
- Carpet
Bedrooms and Bathrooms
- 5 Bedrooms
- Walk-In Closet
- Dual Vanity Sinks in Primary Bathroom
- Soaking Tub
Laundry
- Laundry on main level
- Dryer
- Washer
Outdoor Features
- Outdoor Shower
- Screened Patio
- Fire Pit
- Pole Barn
- Shed
- Storage Shed
Schools
- Eastside Elementary School
- Highland Middle School
- Anderson Intermediate School
- Anderson High School
Utilities
- Forced Air Heating and Cooling System
- Well
- ENERGY STAR Qualified Water Heater
- Gas Water Heater
Community Details
- No Home Owners Association
Listing and Financial Details
- Tax Lot 72
- Assessor Parcel Number 480730500009000029
Map
Home Values in the Area
Average Home Value in this Area
Tax History
| Year | Tax Paid | Tax Assessment Tax Assessment Total Assessment is a certain percentage of the fair market value that is determined by local assessors to be the total taxable value of land and additions on the property. | Land | Improvement |
|---|---|---|---|---|
| 2024 | $2,605 | $234,600 | $20,900 | $213,700 |
| 2023 | $2,376 | $213,800 | $20,000 | $193,800 |
| 2022 | $2,405 | $214,200 | $19,000 | $195,200 |
| 2021 | $2,210 | $196,200 | $18,800 | $177,400 |
| 2020 | $2,063 | $182,900 | $17,600 | $165,300 |
| 2019 | $1,974 | $175,100 | $17,600 | $157,500 |
| 2018 | $1,868 | $163,000 | $17,600 | $145,400 |
| 2017 | $1,903 | $190,200 | $17,100 | $173,100 |
| 2016 | $1,860 | $185,900 | $16,700 | $169,200 |
| 2014 | $1,721 | $172,000 | $15,600 | $156,400 |
| 2013 | $1,721 | $181,900 | $15,600 | $166,300 |
Property History
| Date | Event | Price | List to Sale | Price per Sq Ft |
|---|---|---|---|---|
| 10/15/2025 10/15/25 | Price Changed | $650,000 | -5.8% | $203 / Sq Ft |
| 09/21/2025 09/21/25 | For Sale | $690,000 | -- | $215 / Sq Ft |
Source: MIBOR Broker Listing Cooperative®
MLS Number: 22064136
APN: 48-07-30-500-009.000-029
- 3215 Alexandria Pike
- 720 E 400 N
- 4193 Alexandria Pike
- 2976 N Scatterfield Rd
- 724 Iroquois Dr
- 724 Iroquois St
- 391 W 375 N
- 2722 Dakota Dr
- 2717 Apache Dr
- 105 Magnolia Dr
- 305 Mohawk St
- 143 E School St
- 2409 Melody Ln
- 2316 Lake Dr
- 601 Belzer Dr
- 2334 Poplar St
- 2413 Silver St
- 2125 State St
- 4504 Winter Dr
- 0 E Cross St
- 2800 Crystal St Unit K-6
- 2800 Crystal St Unit K-2
- 2800 Crystal St Unit M-2
- 2729 Shawnee Dr
- 2331 Broadway St Unit .5
- 2226 Mabel Dr
- 1800 Cross Lakes Blvd
- 712 Ranike Dr
- 615 Ravens Lake Dr
- 1903 E Redfern Way
- 309.5 Central Ave
- 530 Alhambra Dr
- 512 Central Ave
- 628 Walnut St
- 918 W 2nd St
- 600 Main St
- 1206 E 8th St Unit 3
- 510 W 5th St
- 1111 W 2nd St Unit 2
- 336 W 7th St Unit .5
