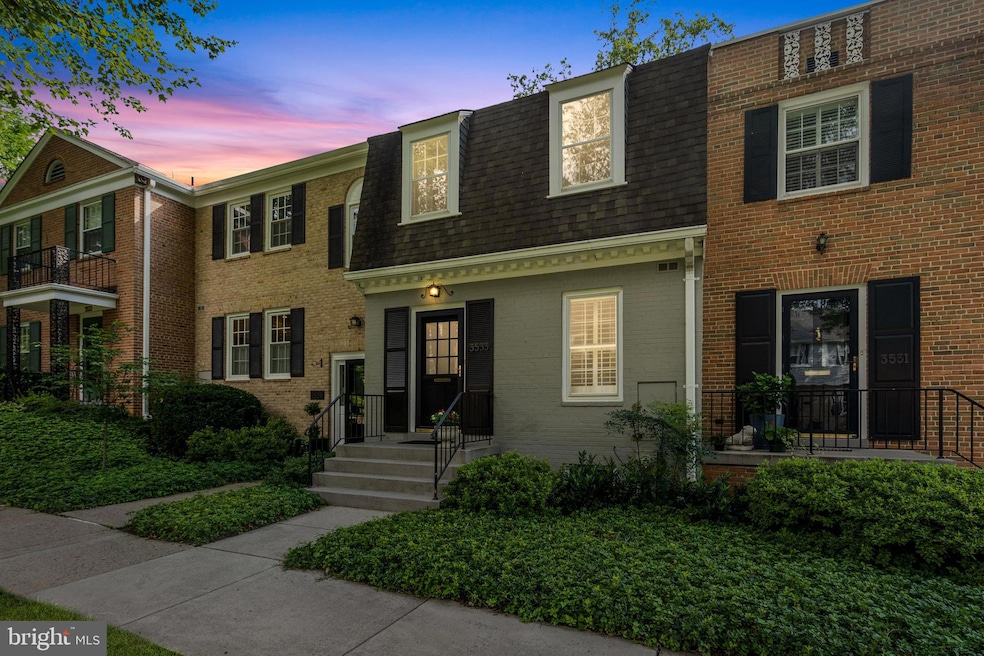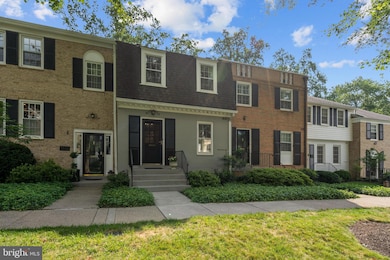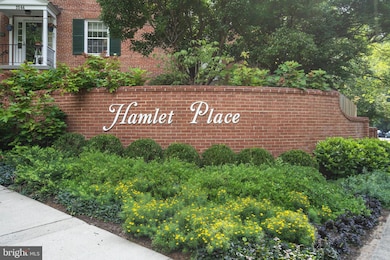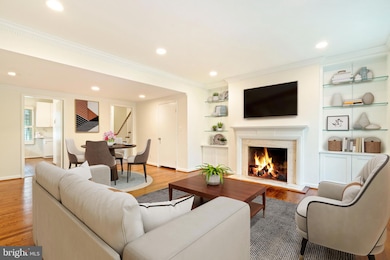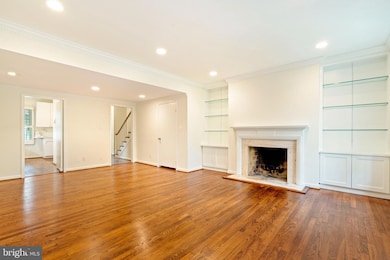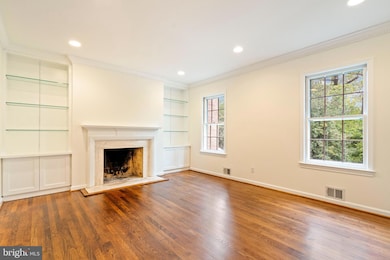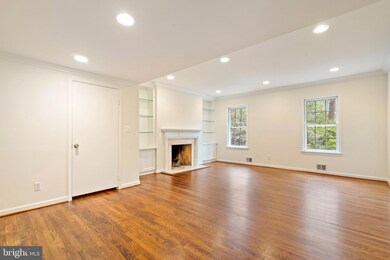3533 Hamlet Place Chevy Chase, MD 20815
Chevy Chase Lake NeighborhoodEstimated payment $5,912/month
Highlights
- Colonial Architecture
- Engineered Wood Flooring
- Patio
- Rosemary Hills Elementary School Rated A-
- 2 Fireplaces
- Central Heating and Cooling System
About This Home
Welcome to 3533 Hamlet Place freshly painted, this beautifully maintained town home with 2 Fireplaces and 2 Large Suite-style bedrooms. Tucked away in the sought-after Hamlet Place community of Chevy Chase. This light-filled home offers a spacious living room with oversized windows, cozy fireplace surrounded by built-in shelves and cabinets and hard wood floor. Enjoy the seamless flow to the dining area, perfect for both entertaining and everyday living. The updated kitchen features modern appliances, updated countertops, and ample cabinetry. This floor also features a hall bath and coat closet.
Upstairs, you will find two generous sized bedrooms with excellent closet space and two full bathrooms, including a primary suite with a private bath. Both bathrooms have been recently renovated.
A finished, walk out lower level provides flexible space for a family room, home office, or guest accommodations, along with two large storage closets. Recently installed luxury vinyl flooring throughout this level as well as a half bath and ample size utility/laundry room. Outside, enjoy an oversized private flagstone patio surrounded by landscaped grounds—ideal for morning coffee or evening relaxation.
Perfectly situated in a serene setting just steps from Rock Creek Park, Hamlet Place offers the convenience of nearby shops, restaurants, and easy access to downtown Bethesda, Silver Spring, and Washington, DC. Nearby to future Purple Line stop at Chevy Chase Lake.
This move-in ready townhouse combines comfort, convenience, and community living in one of Chevy Chase’s most desirable locations.
Listing Agent
(301) 792-8702 wendy.soroka@lnf.com Long & Foster Real Estate, Inc. License #0225236293 Listed on: 11/19/2025

Co-Listing Agent
(703) 675-4160 steven.soroka@lnf.com Long & Foster Real Estate, Inc. License #0225263085
Property Details
Home Type
- Co-Op
Est. Annual Taxes
- $7,688
Year Built
- Built in 1966
Lot Details
- West Facing Home
- Property is in excellent condition
HOA Fees
- $1,046 Monthly HOA Fees
Home Design
- Colonial Architecture
- Brick Exterior Construction
- Asphalt Roof
- Concrete Perimeter Foundation
Interior Spaces
- Property has 3 Levels
- 2 Fireplaces
- Wood Burning Fireplace
- Brick Fireplace
Flooring
- Engineered Wood
- Carpet
Bedrooms and Bathrooms
- 2 Bedrooms
Partially Finished Basement
- Walk-Out Basement
- Rear Basement Entry
- Laundry in Basement
Parking
- 2 Open Parking Spaces
- 2 Parking Spaces
- Assigned parking located at #89, 94
- Parking Lot
- 2 Assigned Parking Spaces
Outdoor Features
- Patio
Utilities
- Central Heating and Cooling System
- Electric Water Heater
Listing and Financial Details
- Assessor Parcel Number 160703627525
Community Details
Overview
- Association fees include common area maintenance, exterior building maintenance, lawn care front, management, pest control, snow removal, trash, taxes, water
- Hamlet Place Coop Condos
- Hamlet Place Subdivision
- Property Manager
Amenities
- Common Area
Pet Policy
- Limit on the number of pets
Map
Home Values in the Area
Average Home Value in this Area
Tax History
| Year | Tax Paid | Tax Assessment Tax Assessment Total Assessment is a certain percentage of the fair market value that is determined by local assessors to be the total taxable value of land and additions on the property. | Land | Improvement |
|---|---|---|---|---|
| 2025 | $7,287 | $624,900 | $280,000 | $344,900 |
| 2024 | $7,287 | $597,400 | $0 | $0 |
| 2023 | $6,260 | $569,900 | $0 | $0 |
| 2022 | $4,372 | $542,400 | $280,000 | $262,400 |
| 2021 | $0 | $533,933 | $0 | $0 |
| 2020 | $5,519 | $525,467 | $0 | $0 |
| 2019 | $10,805 | $517,000 | $280,000 | $237,000 |
| 2018 | $5,215 | $500,333 | $0 | $0 |
| 2017 | $5,048 | $483,667 | $0 | $0 |
| 2016 | -- | $467,000 | $0 | $0 |
| 2015 | $4,167 | $467,000 | $0 | $0 |
| 2014 | $4,167 | $467,000 | $0 | $0 |
Property History
| Date | Event | Price | List to Sale | Price per Sq Ft |
|---|---|---|---|---|
| 11/19/2025 11/19/25 | For Sale | $800,000 | -- | $400 / Sq Ft |
Source: Bright MLS
MLS Number: MDMC2208724
APN: 07-03627525
- 3535 Chevy Chase Lake Dr Unit 310
- 3506 Manor Rd
- 3663 Chevy Chase Lake Dr
- Gidran Plan at Chevy Chase Crossing - Adwyn
- Friesian Plan at Chevy Chase Crossing - Adwyn
- Marwari Plan at Chevy Chase Crossing - Adwyn
- 8808 Walnut Hill Rd
- 8625 Erdem Place
- 8616 Erdem Place
- 8612 Erdem Place
- 8610 Erdem Place
- 8613 Erdem Place
- 8609 Erdem Place
- 8611 Erdem Place
- 8607 Erdem Place
- 8126 Kerry Ln
- 8605 Erdem Place
- 8603 Erdem Place
- 8601 Erdem Place
- 3809 Kenilworth Driveway
- 3535 Chevy Chase Lake Dr Unit 310
- 3535 Chevy Chase Lake Dr Unit Hamlet House
- 8405 Chevy Chase Lake Terrace
- 8525 Chevy Chase Lake Terrace Unit BARRETT - 350/VARIES
- 8525 Chevy Chase Lake Terrace Unit BARRETT - 550/VARIES
- 8525 Chevy Chase Lake Terrace Unit BARRETT - 611/VARIES
- 8525 Chevy Chase Lake Terrace Unit BARRETT - 305/VARIES
- 3820 Chaplin Place
- 8551 Connecticut Ave Unit 206
- 3215 Brooklawn Terrace
- 3820 Chaplin Place Unit 550/CLAUDE /VARIES
- 3820 Chaplin Place Unit 1113
- 3820 Chaplin Place Unit 1104
- 3820 Chaplin Place Unit 906
- 3820 Chaplin Place Unit 605/CLAUDE /VARIES
- 8101 Connecticut Ave Unit N-409
- 3929 Landmark Ct
- 3906 Montrose Dr
- 3122 Brooklawn Terrace
- 8515 Farrell Dr
