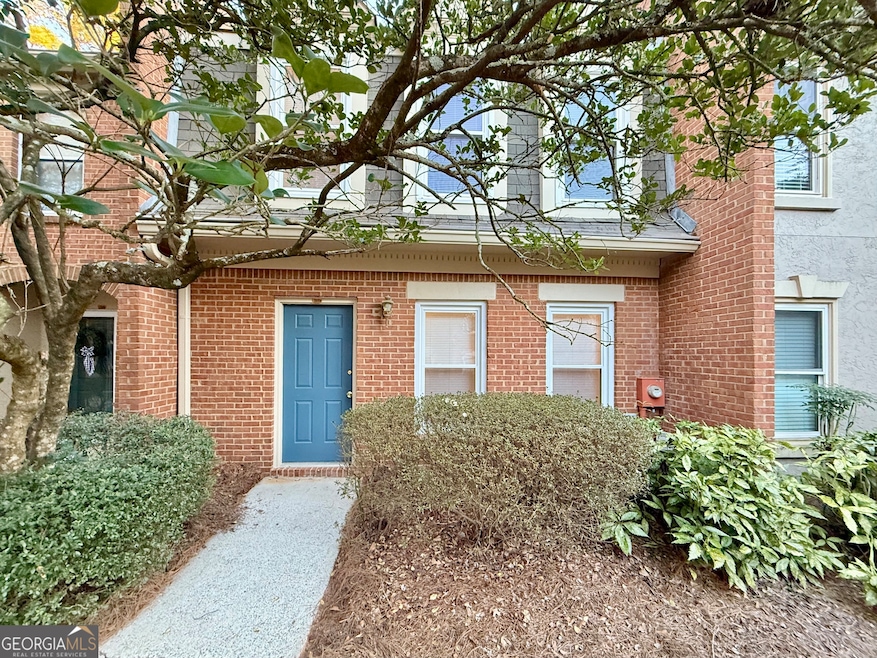3533 Mulberry Way Duluth, GA 30096
Estimated payment $1,584/month
Highlights
- Private Lot
- Family Room with Fireplace
- Tennis Courts
- Chattahoochee Elementary School Rated A
- Community Pool
- Formal Dining Room
About This Home
Move-In Ready Townhome Ideal for First-Time Buyers & Investors. This charming 2-bedroom, 2.5-bathroom townhouse is a fantastic opportunity for first-time buyers or investors seeking a prime income property. Located in a highly desirable community with outstanding amenities, this home has recent updates and a roof just 4 years old. Inside, you'll find low-maintenance LVP floors, a fresh coat of paint, new carpet upstairs, new light fixtures including dual function can lights in the living, and updated bathroom plumbing fixtures. The cozy fireplace adds warmth and character, while the home comes fully equipped with essential appliances including a refrigerator, stove, microwave, washer, and dryer. A covered 2-car carport, directly attached to the property, ensures easy access and convenience. The community itself is packed with amenities that boost both property value and rental appeal, featuring a pool, tennis courts, picnic area, playground, private lake, and scenic walking trails. Located just minutes from Downtown Duluth, and within close proximity to Target, Whole Foods, Kroger, Starbucks, and more, this townhome offers a perfect blend of convenience and high demand. The HOA allows rentals with a 25% cap, TRANSFERRABLE RENTAL PERMIT, making this an excellent investment opportunity. Whether you're looking to customize a home of your own or capitalize on rental income, this property is priced to move INCLUDES ALL APPLIANCES and ready for a quick close. Don't miss out, schedule your showing today.
Townhouse Details
Home Type
- Townhome
Est. Annual Taxes
- $783
Year Built
- Built in 1985
Lot Details
- 1,307 Sq Ft Lot
- Two or More Common Walls
- Back Yard Fenced
- Level Lot
HOA Fees
- $20 Monthly HOA Fees
Home Design
- Slab Foundation
- Composition Roof
- Brick Front
Interior Spaces
- 1,280 Sq Ft Home
- 2-Story Property
- Ceiling Fan
- Family Room with Fireplace
- Great Room
- Formal Dining Room
Kitchen
- Microwave
- Dishwasher
Flooring
- Carpet
- Vinyl
Bedrooms and Bathrooms
- 2 Bedrooms
- Walk-In Closet
Laundry
- Laundry Room
- Dryer
- Washer
Home Security
Parking
- 2 Parking Spaces
- Carport
Outdoor Features
- Patio
Location
- Property is near schools
- Property is near shops
Schools
- Chattahoochee Elementary School
- Duluth Middle School
- Phoenix High School
Utilities
- Central Heating and Cooling System
- Underground Utilities
- 220 Volts
- Phone Available
- Cable TV Available
Listing and Financial Details
- Tax Lot 322
Community Details
Overview
- $800 Initiation Fee
- Association fees include ground maintenance, pest control, swimming, tennis
- Woodehaven Subdivision
Recreation
- Tennis Courts
- Community Pool
Security
- Fire and Smoke Detector
Map
Home Values in the Area
Average Home Value in this Area
Tax History
| Year | Tax Paid | Tax Assessment Tax Assessment Total Assessment is a certain percentage of the fair market value that is determined by local assessors to be the total taxable value of land and additions on the property. | Land | Improvement |
|---|---|---|---|---|
| 2025 | $755 | $108,440 | $18,040 | $90,400 |
| 2024 | $244 | $102,960 | $17,200 | $85,760 |
| 2023 | $244 | $108,040 | $12,800 | $95,240 |
| 2022 | $2,031 | $90,240 | $12,800 | $77,440 |
| 2021 | $1,762 | $74,760 | $12,800 | $61,960 |
| 2020 | $1,540 | $63,640 | $10,400 | $53,240 |
| 2019 | $1,973 | $63,640 | $10,400 | $53,240 |
| 2018 | $1,444 | $58,880 | $10,400 | $48,480 |
| 2016 | $1,222 | $48,480 | $9,600 | $38,880 |
| 2015 | $1,348 | $42,360 | $9,600 | $32,760 |
| 2014 | $922 | $34,040 | $8,800 | $25,240 |
Property History
| Date | Event | Price | List to Sale | Price per Sq Ft | Prior Sale |
|---|---|---|---|---|---|
| 11/14/2025 11/14/25 | For Sale | $285,000 | +23.9% | $223 / Sq Ft | |
| 11/25/2024 11/25/24 | Sold | $230,000 | -6.5% | $180 / Sq Ft | View Prior Sale |
| 11/05/2024 11/05/24 | Pending | -- | -- | -- | |
| 10/29/2024 10/29/24 | For Sale | $245,900 | -- | $192 / Sq Ft |
Purchase History
| Date | Type | Sale Price | Title Company |
|---|---|---|---|
| Limited Warranty Deed | $230,000 | -- | |
| Deed | $76,500 | -- |
Mortgage History
| Date | Status | Loan Amount | Loan Type |
|---|---|---|---|
| Closed | $0 | No Value Available |
Source: Georgia MLS
MLS Number: 10644087
APN: 6-322B-143
- 509 Bedfort Dr
- 4160 Darby Way
- 717 Beaufort Cir
- 121 Brittany Ct
- 113 Brittany Ct
- 3476 Silver Maple Dr
- 4128 Boxwood Way
- 4088 Suzanne Ln
- 4188 Rogers Creek Ct Unit 56
- 4134 Rogers Creek Ct Unit 41
- 4207 Rogers Creek Ct
- 3229 Richwood Dr
- 3967 Sweet Bottom Dr
- 4349 Abbotts Bridge Rd
- 9355 Riverclub Pkwy
- 3143 Saint Ives Country Club Pkwy
- 3865 Whitney Place
- 3793 Meeting St NW
- 3781 Meeting St Unit 4
- 3894 Pine Needle Dr
- 3546 Mulberry Way
- 707 Beaufort Cir
- 717 Beaufort Cir
- 4141 Paddington Dr
- 4125 Quincey Ln
- 4130 Plantation Trace Dr
- 3350 Peachtree Industrial Blvd
- 3765 Davis Cir
- 4400 Pleasant Hill Rd
- 4000 River Green Pkwy
- 3939 Berwick Farm Dr
- 6015 State Bridge Rd
- 6005 State Bridge Rd
- 4188 Rogers Creek Ct Unit 56
- 3575 Peachtree Industrial Blvd
- 4108 Abbotts Bridge Rd
- 3655 Peachtree Industrial Blvd
- 100 Bradford Creek Trail
- 3803 Berkeley Crossing
- 3525 Park Bluff Ln







