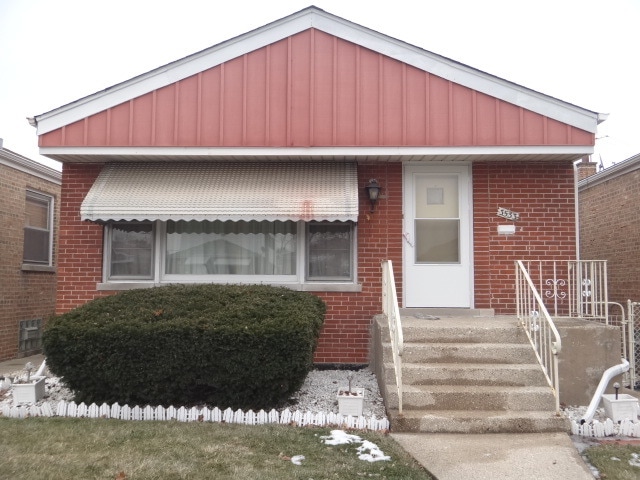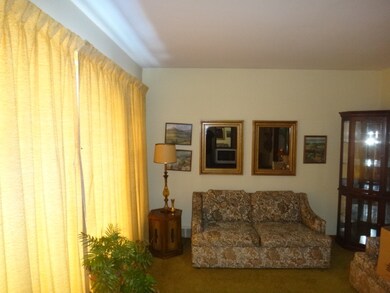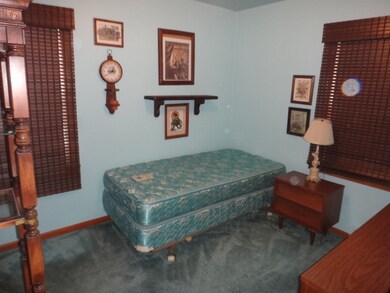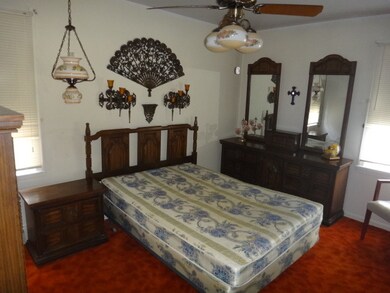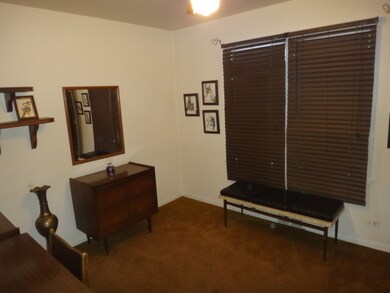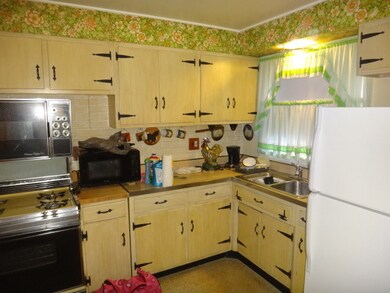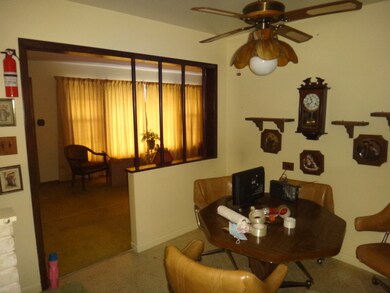
3533 S 54th Ct Cicero, IL 60804
Estimated Value: $269,272 - $346,000
Highlights
- Recreation Room
- Wood Flooring
- Fenced Yard
- Ranch Style House
- Lower Floor Utility Room
- 1-minute walk to Drexel Park
About This Home
As of March 2016This Solid Brick Ranch Home features 3 bedrooms, tiled bath, wood cabinet kitchen, full, knotty pine paneled basement with rec. room, 2nd bath, laundry room, and workshop! Fenced yard, 2 car garage. Recent roof and GFA. Located near to schools, shopping, transportation, and expressway! Hardwood floors under carpeting! Note: This is an "Estate Sale" being sold "as-is".
Last Agent to Sell the Property
Allen Snyder
RE/MAX Partners License #471003335 Listed on: 02/24/2016

Home Details
Home Type
- Single Family
Est. Annual Taxes
- $6,060
Year Built
- 1956
Lot Details
- East or West Exposure
- Fenced Yard
Parking
- Detached Garage
- Off Alley Driveway
- Parking Included in Price
- Garage Is Owned
Home Design
- Ranch Style House
- Brick Exterior Construction
- Slab Foundation
- Asphalt Shingled Roof
Interior Spaces
- Workroom
- Recreation Room
- Lower Floor Utility Room
- Wood Flooring
Kitchen
- Breakfast Bar
- Oven or Range
Laundry
- Dryer
- Washer
Finished Basement
- Basement Fills Entire Space Under The House
- Finished Basement Bathroom
Location
- Property is near a bus stop
Utilities
- Forced Air Heating and Cooling System
- Heating System Uses Gas
- Lake Michigan Water
Listing and Financial Details
- Senior Tax Exemptions
- Homeowner Tax Exemptions
Ownership History
Purchase Details
Home Financials for this Owner
Home Financials are based on the most recent Mortgage that was taken out on this home.Similar Homes in Cicero, IL
Home Values in the Area
Average Home Value in this Area
Purchase History
| Date | Buyer | Sale Price | Title Company |
|---|---|---|---|
| Gonzalez Juan | $114,500 | None Available |
Property History
| Date | Event | Price | Change | Sq Ft Price |
|---|---|---|---|---|
| 03/17/2016 03/17/16 | Sold | $114,500 | 0.0% | $119 / Sq Ft |
| 02/25/2016 02/25/16 | Pending | -- | -- | -- |
| 02/24/2016 02/24/16 | For Sale | $114,500 | -- | $119 / Sq Ft |
Tax History Compared to Growth
Tax History
| Year | Tax Paid | Tax Assessment Tax Assessment Total Assessment is a certain percentage of the fair market value that is determined by local assessors to be the total taxable value of land and additions on the property. | Land | Improvement |
|---|---|---|---|---|
| 2024 | $6,060 | $24,592 | $4,096 | $20,496 |
| 2023 | $6,060 | $24,592 | $4,096 | $20,496 |
| 2022 | $6,060 | $19,887 | $3,524 | $16,363 |
| 2021 | $6,028 | $17,295 | $3,524 | $13,771 |
| 2020 | $5,957 | $17,295 | $3,524 | $13,771 |
| 2019 | $4,267 | $12,047 | $3,238 | $8,809 |
| 2018 | $4,152 | $12,047 | $3,238 | $8,809 |
| 2017 | $4,030 | $12,047 | $3,238 | $8,809 |
| 2016 | $4,459 | $9,165 | $2,667 | $6,498 |
| 2015 | $1,475 | $9,165 | $2,667 | $6,498 |
| 2014 | $1,355 | $9,165 | $2,667 | $6,498 |
| 2013 | $1,286 | $10,978 | $2,667 | $8,311 |
Agents Affiliated with this Home
-

Seller's Agent in 2016
Allen Snyder
RE/MAX
(708) 514-4946
-
Luis Ortiz

Buyer's Agent in 2016
Luis Ortiz
RE/MAX
(708) 990-4079
151 in this area
907 Total Sales
Map
Source: Midwest Real Estate Data (MRED)
MLS Number: MRD09147055
APN: 16-33-329-017-0000
- 3529 S 54th Ave
- 3606 S 53rd Ct
- 3709 S 53rd Ct
- 3645 S 53rd Ave
- 3407 S 53rd Ct
- 3533 S 56th Ct
- 3642 S Central Ave
- 3735 S 53rd Ct
- 3723 S 53rd Ave
- 3628 54th Ct
- 3601 S 57th Ct
- 3138 S 54th Ave
- 3714 S 58th Ave
- 3307 S 58th Ave
- 3520 S 58th Ct
- 5126 W 32nd St
- 3817 S 58th Ave
- 3517 S 59th Ave
- 5057 W 32nd Place
- 3115 S 53rd Ct
- 3533 S 54th Ct
- 3531 S 54th Ct
- 3535 S 54th Ct
- 3529 S 54th Ct
- 3537 S 54th Ct
- 3527 S 54th Ct
- 3539 S 54th Ct
- 3525 S 54th Ct
- 3532 S 54th Ave
- 3530 S 54th Ave
- 3534 S 54th Ave
- 3523 S 54th Ct
- 3528 S 54th Ave
- 3536 S 54th Ave
- 3526 S 54th Ave
- 3538 S 54th Ave
- 3521 S 54th Ct
- 3524 S 54th Ave
- 3532 S 54th Ct
- 3530 S 54th Ct
