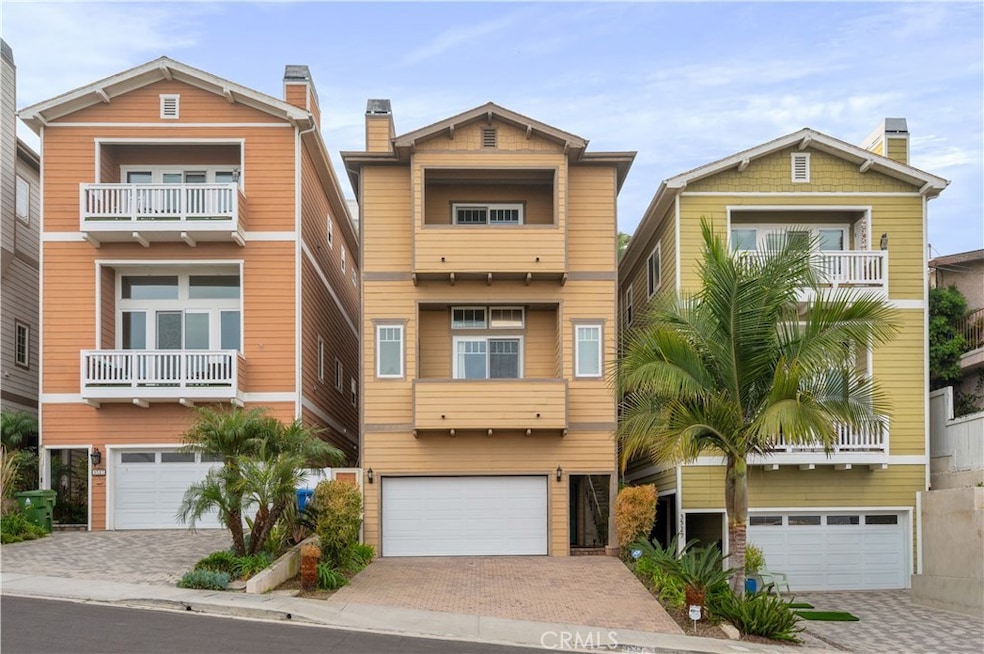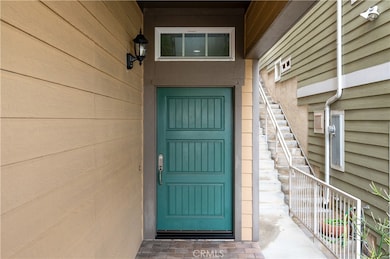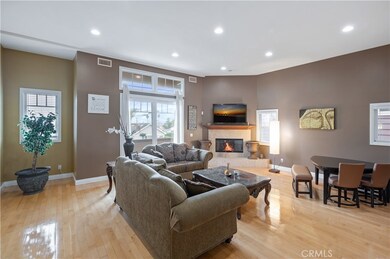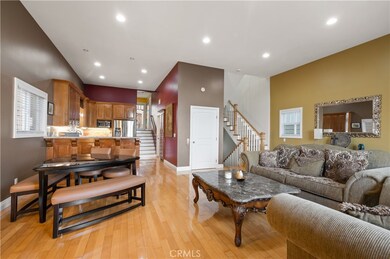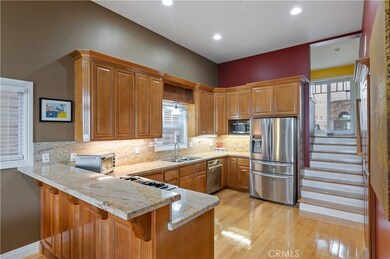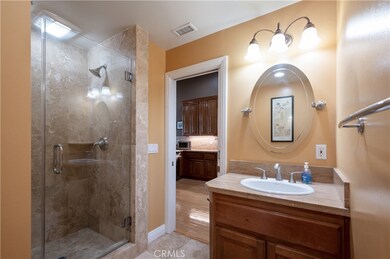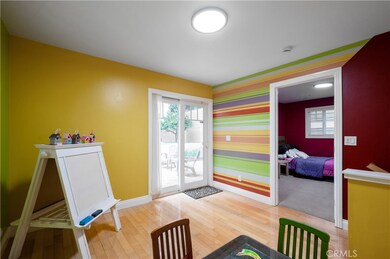3533 S Kerckhoff Ave San Pedro, CA 90731
Highlights
- Primary Bedroom Suite
- Fireplace in Primary Bedroom
- High Ceiling
- Open Floorplan
- Wood Flooring
- Furnished
About This Home
For Lease in the Point Fermin area of San Pedro, featuring 4 bedrooms, 3 bathrooms, attached 2 car garage and a beautiful backyard! This 2005-built home has all the amenities you need. The main level has lovely, ideal open layout with a large living room with high ceilings, a balcony and a cozy fireplace. The dining space and kitchen and off the living room, and all enjoy an abundance of natural light. The kitchen features granite counters, wood cabinets, stainless steel appliances, and a breakfast bar for easy entertaining. There is a guest bathroom off the kitchen for added convenience. Heading towards the backyard, you walk through a bonus space, which can be used as a play space, den, office, family room, etc! The backyard boasts a fireplace, seating area, outdoor lighting, and a fruit tree. The top level has the three other bedrooms, which includes a luxurious primary suite with its’ own fireplace, spacious bathroom and walk-in closet. Enjoy views of the backyard from the balcony. Other highlights include wood floors in the living space, a laundry room with storage and a sink, recessed lighting throughout and more! As an option, the home can be rented with current furnishings. Enjoy all the perks of being near all the great San Pedro sights - Korean Bell, Point Fermin Park, Cabrillo Beach, the Marina, and the Waterfront development!
Listing Agent
Compass Brokerage Phone: 310-567-8790 License #01438455 Listed on: 11/13/2025

Home Details
Home Type
- Single Family
Est. Annual Taxes
- $11,056
Year Built
- Built in 2005
Lot Details
- 3,001 Sq Ft Lot
- Wood Fence
- Stucco Fence
- Landscaped
- Back Yard
- Density is up to 1 Unit/Acre
- Property is zoned LAR1
Parking
- 2 Car Attached Garage
- Parking Available
- Driveway
Home Design
- Entry on the 1st floor
Interior Spaces
- 2,784 Sq Ft Home
- 3-Story Property
- Open Floorplan
- Furnished
- Furniture Can Be Negotiated
- Built-In Features
- High Ceiling
- Recessed Lighting
- Sliding Doors
- Entryway
- Family Room Off Kitchen
- Living Room with Fireplace
- Neighborhood Views
Kitchen
- Open to Family Room
- Breakfast Bar
- Gas Oven
- Built-In Range
- Microwave
- Dishwasher
- Granite Countertops
Flooring
- Wood
- Carpet
- Tile
Bedrooms and Bathrooms
- 4 Bedrooms | 1 Main Level Bedroom
- Fireplace in Primary Bedroom
- Primary Bedroom Suite
- Walk-In Closet
- Stone Bathroom Countertops
- Bathtub with Shower
- Separate Shower
- Exhaust Fan In Bathroom
Laundry
- Laundry Room
- Washer and Gas Dryer Hookup
Outdoor Features
- Balcony
- Exterior Lighting
Utilities
- Central Heating and Cooling System
Community Details
- No Home Owners Association
Listing and Financial Details
- Security Deposit $5,500
- 12-Month Minimum Lease Term
- Available 11/15/25
- Legal Lot and Block 22 / 15
- Tax Tract Number 14
- Assessor Parcel Number 7467009056
Map
Source: California Regional Multiple Listing Service (CRMLS)
MLS Number: PV25260104
APN: 7467-009-056
- 545 W 36th St
- 648 W 36th St
- 3425 S Kerckhoff Ave
- 3721 S Carolina St
- 726 W 37th St
- 2608 -2610 S Carolina St
- 711 W 33rd St Unit 6
- 711 W 33rd St Unit 9
- 559 W 39th St
- 721 W 39th St
- 3131 S Kerckhoff Ave
- 3130 S Peck Ave Unit 3
- 3138 S Gaffey St Unit 10
- 4021 S Pacific Ave Unit 1
- 4115 S Carolina St
- 2937 S Carolina St
- 2921 S Pacific Ave
- 2840 S Carolina St
- 2712 S Carolina St
- 743 W 27th St
- 665 W 34th St Unit 8
- 3330 S Peck Ave Unit 1
- 559 W 39th St
- 491 W 39th St Unit 5
- 4081 Bluff Place
- 2820 S Carolina St
- 846 W 29th St
- 2421 S Carolina St Unit E
- 2324 S Grand Ave
- 1064 W 31st St
- 740 W 24th St
- 853 W 23rd St Unit 1
- 976 W 23rd St
- 555 W 20th St
- 1901 S Pacific Ave Unit 8
- 1901 S Pacific Ave Unit 7
- 1901 S Pacific Ave Unit 6
- 1901 S Pacific Ave Unit 5
- 1901 S Pacific Ave Unit 4
- 1901 S Pacific Ave Unit 3
