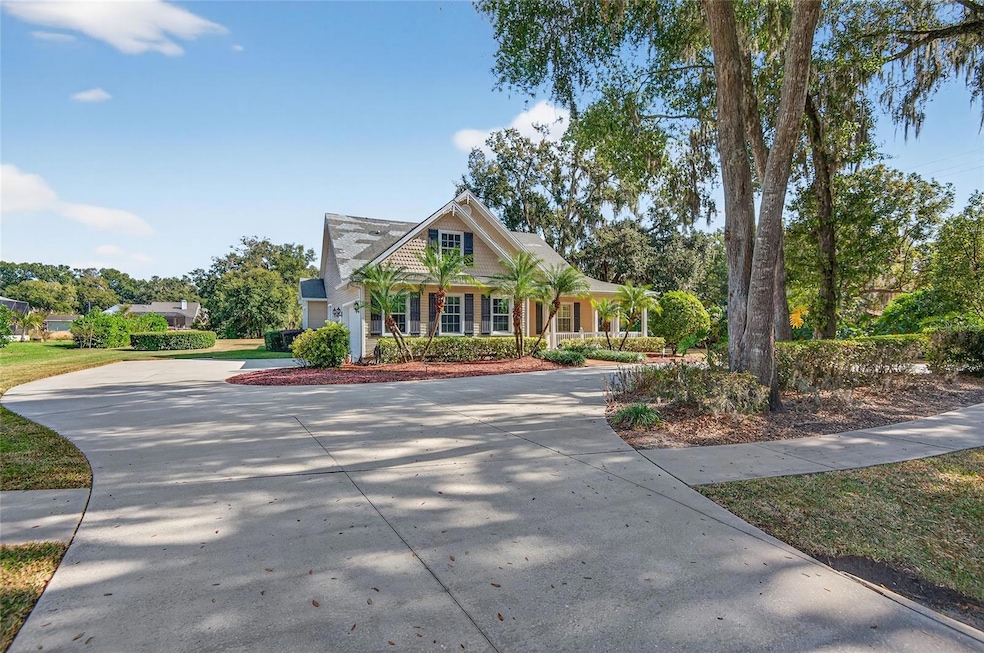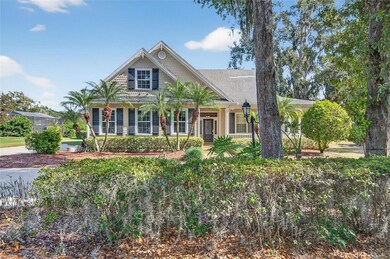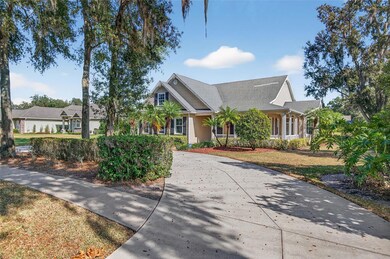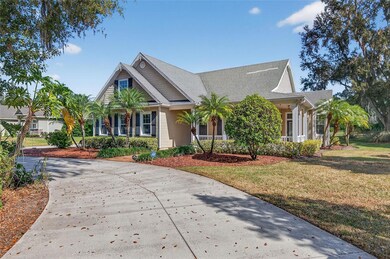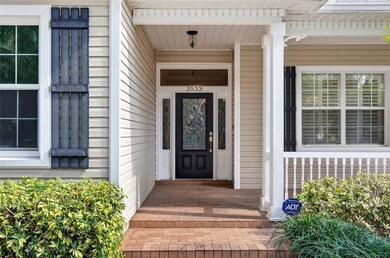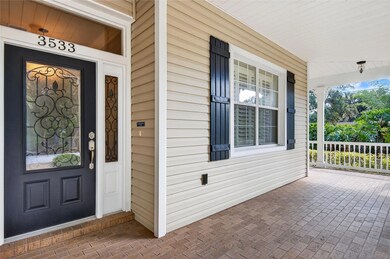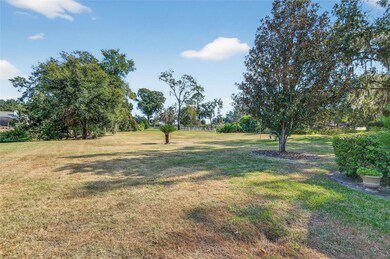3533 Sam Allen Oaks Cir Plant City, FL 33565
Estimated payment $2,784/month
Highlights
- Wood Flooring
- Breakfast Area or Nook
- Plantation Shutters
- Strawberry Crest High School Rated A
- Double Oven
- 2 Car Attached Garage
About This Home
Welcome to this stunning Southern-style home located in the highly desirable Sam Allen Oaks community of Plant City. From the moment you arrive, you’ll appreciate the exceptional curb appeal—mature oak trees, manicured landscaping, palm-lined walkways, and a wide circular driveway create a grand and inviting first impression. Step inside to an elegant and welcoming layout featuring high ceilings, crown molding, architectural archways, tile flooring, and generous natural light throughout. The spacious formal dining room showcases tray ceilings, decorative molding, and ample room for hosting holidays and special gatherings. At the heart of the home is a beautifully designed chef-inspired kitchen offering rich wood cabinetry, Quartz countertops, a center island with cooktop, stainless steel appliances including double wall ovens, and a bright breakfast nook framed by plantation-shuttered windows overlooking the backyard. The kitchen opens seamlessly to the living area—perfect for everyday comfort and easy entertaining.The living room provides an inviting atmosphere with tile flooring, abundant windows, and stylish wall accents, along with a convenient pass-through bar from the kitchen. The primary suite is a true retreat, featuring a tray ceiling, plantation shutters, warm wood flooring, and an expansive layout with room for a sitting area. The primary bathroom offers a spa-like experience with dual granite vanities, a dedicated makeup vanity, rich wood cabinetry, upgraded lighting, and a relaxing soaking tub. The beautifully tiled walk-in shower features decorative stone insets, oil-rubbed bronze fixtures, and built-in shelving.Enjoy year-round Florida living in the spacious screened-in lanai, complete with high ceilings, tile flooring, and peaceful views of the lush backyard and surrounding greenery. It’s the perfect outdoor space for morning coffee, quiet afternoons, or hosting guests. This home offers timeless style, space, and comfort in a peaceful setting just minutes from shopping, dining, and commuter routes. Homes in Sam Allen Oaks rarely become available—don’t miss this opportunity to make this exceptional property yours. just move right in. Call and make your appointment today to see! All information contained herein subject to change without notice. Property is sold ‘as is’ with no warranties expressed or implied. *Seller used 3rd bedroom as an office and removed the closet installed wall to wall bookshelves do not convey* New flooring being installed in this room that was the office. Other features, sprinkler system and central vacuum
Listing Agent
BAYSIDE REALTY GROUP INC Brokerage Phone: 813-634-0900 License #514349 Listed on: 11/22/2025
Home Details
Home Type
- Single Family
Est. Annual Taxes
- $2,832
Year Built
- Built in 2007
Lot Details
- 1 Acre Lot
- Lot Dimensions are 140x291
- East Facing Home
- Property is zoned AS-1
HOA Fees
- $42 Monthly HOA Fees
Parking
- 2 Car Attached Garage
Home Design
- Slab Foundation
- Shingle Roof
- Stucco
Interior Spaces
- 2,262 Sq Ft Home
- 1-Story Property
- Crown Molding
- Tray Ceiling
- Ceiling Fan
- Plantation Shutters
- Living Room
- Dining Room
- Laundry in unit
Kitchen
- Breakfast Area or Nook
- Double Oven
- Range with Range Hood
Flooring
- Wood
- Tile
Bedrooms and Bathrooms
- 3 Bedrooms
- Split Bedroom Floorplan
- Walk-In Closet
- 2 Full Bathrooms
- Soaking Tub
Utilities
- Central Heating and Cooling System
- Well
- Septic Tank
- Cable TV Available
Community Details
- Sam Allan Oaks Homeowners Association, Phone Number (813) 765-0896
- Visit Association Website
- Sam Allen Oaks Unit 3 Subdivision
Listing and Financial Details
- Legal Lot and Block 1 / 2
- Assessor Parcel Number U-13-28-21-5KN-000002-00001.0
Map
Home Values in the Area
Average Home Value in this Area
Tax History
| Year | Tax Paid | Tax Assessment Tax Assessment Total Assessment is a certain percentage of the fair market value that is determined by local assessors to be the total taxable value of land and additions on the property. | Land | Improvement |
|---|---|---|---|---|
| 2024 | $2,832 | $170,390 | -- | -- |
| 2023 | $2,712 | $165,427 | $0 | $0 |
| 2022 | $2,551 | $160,609 | $0 | $0 |
| 2021 | $2,513 | $155,931 | $0 | $0 |
| 2020 | $2,428 | $153,778 | $0 | $0 |
| 2019 | $2,333 | $150,321 | $0 | $0 |
| 2018 | $2,239 | $147,518 | $0 | $0 |
| 2017 | $2,201 | $240,187 | $0 | $0 |
| 2016 | $2,173 | $141,512 | $0 | $0 |
| 2015 | $2,196 | $140,528 | $0 | $0 |
| 2014 | $2,171 | $139,413 | $0 | $0 |
| 2013 | -- | $137,353 | $0 | $0 |
Property History
| Date | Event | Price | List to Sale | Price per Sq Ft |
|---|---|---|---|---|
| 11/22/2025 11/22/25 | For Sale | $475,800 | -- | $210 / Sq Ft |
Purchase History
| Date | Type | Sale Price | Title Company |
|---|---|---|---|
| Warranty Deed | $138,000 | Dba United Southern Title | |
| Warranty Deed | $45,000 | -- |
Source: Stellar MLS
MLS Number: TB8450764
APN: U-13-28-21-5KN-000002-00001.0
- 3215 Cork Rd
- 3407 Speer Rd
- 4911 W Sam Allen Rd
- 0 Thonotosassa Rd Unit MFRTB8395319
- 2903 Oak Crest Dr
- 4002 Thonotosassa Rd
- 3021 Leila Estelle Dr
- 2506 Hawk Griffin Rd
- 4817 Miley Rd
- 3408 N Forbes Rd
- 3506 Forest Path Dr
- 4116 Amanda Dr
- 2414 Brock Rd
- 2461 W Sam Allen Rd
- 5410 Thonotosassa Rd
- 2003 W Sam Allen Rd
- 4142 El Shaddiai Square
- 4404 Platt Rd
- 4501 Keene Rd
- 1005 Whitehurst Rd Unit 43
- 1516 Hawk Griffin Rd
- 5416 Miley Rd
- 0 N Turkey Creek Rd
- 5303 Glen Harwell Rd
- 1211 Goldfinch Dr
- 4301 Country Hills Blvd
- 4338 Country Hills Blvd
- 4340 Country Hills Blvd
- 408 Eunice Dr
- 403 Lisa Ann Ct
- 3300 Hickman Ave
- 4401 Reynolds Ridge Ct
- 4606 N Country Hills Ct
- 3702 W Reynolds St
- 3601 Reynolds St
- 4626 Copper Ln
- 2508 Waver St
- 107 Country Club Dr Unit 107
- 290 Country Club Dr
- 1108 Robin Dr
