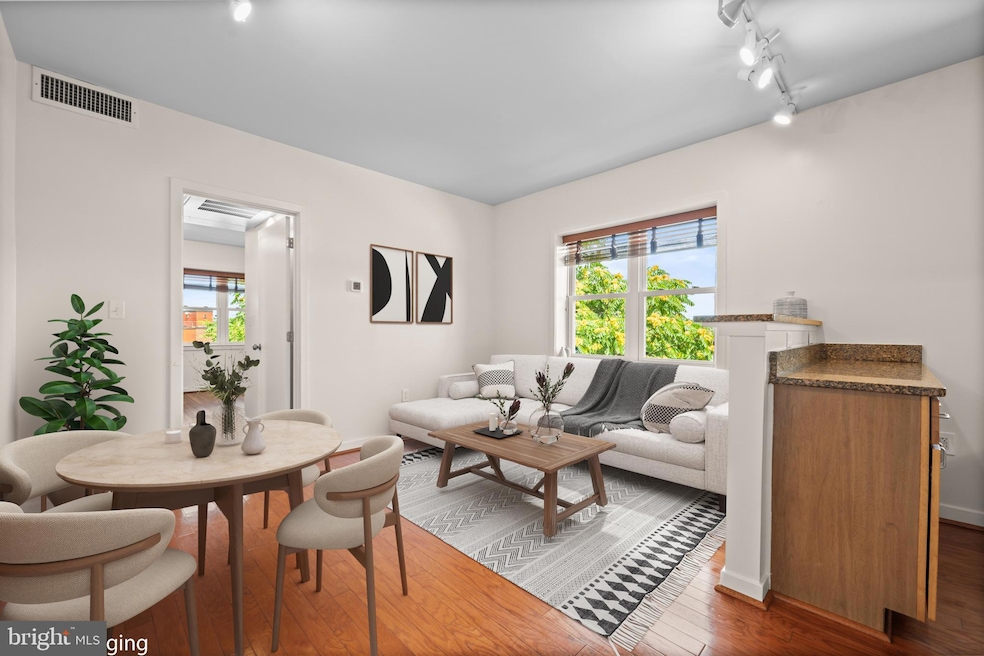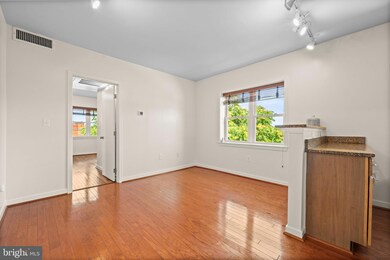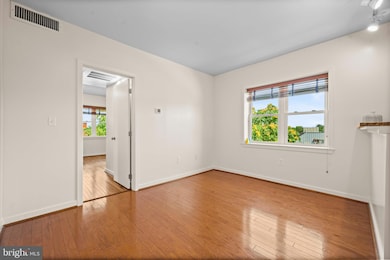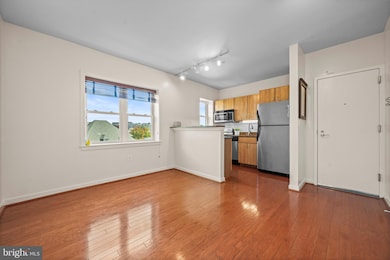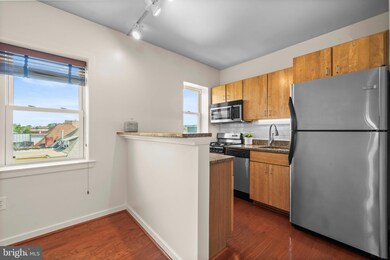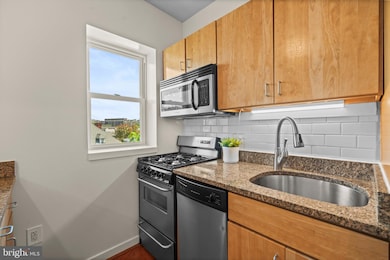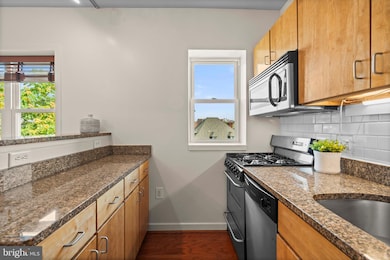3534 10th St NW Unit 450 Washington, DC 20010
Columbia Heights NeighborhoodEstimated payment $2,150/month
Highlights
- Open Floorplan
- Living Room
- Heat Pump System
- Contemporary Architecture
- Central Air
- 2-minute walk to 11th and Monroe Street Park
About This Home
Welcome to The Alexander Condominium—Unit 450! This bright and stylish 1-bedroom, 1-bath corner unit with assigned parking offers modern comfort in the heart of Columbia Heights. The corner layout brings in abundant natural light from multiple exposures, creating an inviting and airy ambiance. The kitchen features granite countertops, sleek cabinetry, stainless appliances, gas cooking, and a breakfast bar with seating for flexible dining options. Beautiful hardwood floors run throughout the home, and the updated bathroom blends functionality with style. The bedroom offers peaceful city views, while the assigned parking space just behind the building adds rare convenience for city living. Additional amenities include extra storage, on-site laundry, bike racks, and a shared outdoor space. The building is pet-friendly too. Set in one of DC’s most dynamic and walkable neighborhoods, this home is surrounded by everything Columbia Heights has to offer. You're just blocks from both the Columbia Heights and Georgia Ave/Petworth Metro stations, making commuting a breeze. Spend weekends enjoying the local scene—whether it's browsing shops along 14th Street, catching a film at the historic Tivoli Theatre, or grabbing a bite at acclaimed restaurants like El Chucho, The Coupe, or Thip Khao. You'll also find convenient grocery options (including Giant, Safeway, and Yes! Organic Market), buzzing coffee shops, fitness studios, and a weekly farmers market just around the corner. Outdoor lovers will appreciate nearby green spaces like Meridian Hill Park, and pet owners will love being so close to dog-friendly spots and city trails. With a strong Walk Score and Bike Score, everyday errands, nightlife, and cultural experiences are all within reach—making this an ideal place to call home.
Listing Agent
Mehrnaz Bazargan
(301) 366-1970 mary.bazargan@redfin.com Redfin Corp License #SP98376946 Listed on: 07/31/2025

Property Details
Home Type
- Condominium
Est. Annual Taxes
- $1,926
Year Built
- Built in 1930
HOA Fees
- $326 Monthly HOA Fees
Home Design
- Contemporary Architecture
- Entry on the 4th floor
- Brick Exterior Construction
Interior Spaces
- 425 Sq Ft Home
- Property has 1 Level
- Open Floorplan
- Living Room
Kitchen
- Oven
- Ice Maker
- Dishwasher
Bedrooms and Bathrooms
- 1 Main Level Bedroom
- 1 Full Bathroom
Utilities
- Central Air
- Heat Pump System
- Electric Water Heater
Listing and Financial Details
- Tax Lot 2027
- Assessor Parcel Number 2832//2027
Community Details
Overview
- Association fees include exterior building maintenance, custodial services maintenance, gas, lawn care front, management, insurance, water, sewer
- Low-Rise Condominium
- Columbia Heights Community
- Columbia Heights Subdivision
Pet Policy
- Pets allowed on a case-by-case basis
Map
Home Values in the Area
Average Home Value in this Area
Tax History
| Year | Tax Paid | Tax Assessment Tax Assessment Total Assessment is a certain percentage of the fair market value that is determined by local assessors to be the total taxable value of land and additions on the property. | Land | Improvement |
|---|---|---|---|---|
| 2025 | $1,866 | $324,970 | $97,490 | $227,480 |
| 2024 | $1,926 | $328,780 | $98,630 | $230,150 |
| 2023 | $1,985 | $332,180 | $99,650 | $232,530 |
| 2022 | $1,929 | $319,380 | $95,810 | $223,570 |
| 2021 | $1,820 | $306,200 | $91,860 | $214,340 |
| 2020 | $0 | $283,100 | $84,930 | $198,170 |
| 2019 | $0 | $283,100 | $84,930 | $198,170 |
| 2018 | $1,751 | $279,360 | $0 | $0 |
| 2017 | $2,316 | $272,420 | $0 | $0 |
| 2016 | $2,235 | $262,960 | $0 | $0 |
| 2015 | $2,147 | $252,530 | $0 | $0 |
| 2014 | $1,950 | $229,380 | $0 | $0 |
Property History
| Date | Event | Price | List to Sale | Price per Sq Ft | Prior Sale |
|---|---|---|---|---|---|
| 09/23/2025 09/23/25 | Price Changed | $315,000 | -4.0% | $741 / Sq Ft | |
| 09/03/2025 09/03/25 | Price Changed | $328,000 | -2.1% | $772 / Sq Ft | |
| 07/31/2025 07/31/25 | For Sale | $334,900 | +20.0% | $788 / Sq Ft | |
| 02/22/2018 02/22/18 | Sold | $279,000 | 0.0% | $656 / Sq Ft | View Prior Sale |
| 01/03/2018 01/03/18 | Pending | -- | -- | -- | |
| 11/16/2017 11/16/17 | For Sale | $279,000 | -- | $656 / Sq Ft |
Purchase History
| Date | Type | Sale Price | Title Company |
|---|---|---|---|
| Special Warranty Deed | $279,000 | Dupont Title | |
| Warranty Deed | $226,500 | -- |
Mortgage History
| Date | Status | Loan Amount | Loan Type |
|---|---|---|---|
| Open | $223,000 | New Conventional | |
| Previous Owner | $222,397 | FHA |
Source: Bright MLS
MLS Number: DCDC2212404
APN: 2832-2027
- 3563 10th St NW
- 3540 Rock Creek Church Rd NW Unit 303
- 3521 New Hampshire Ave NW
- 3624 Rock Creek Church Rd NW
- 1213 Otis Place NW
- 3551 13th St NW
- 3511 13th St NW Unit 404
- 3511 13th St NW Unit 102
- 747 Newton Place NW
- 762 Park Rd NW Unit 7
- 3633 13th St NW
- 1000 Park Rd NW
- 3409 Sherman Ave NW Unit 2
- 3526 13th St NW
- 739 Newton Place NW Unit 104
- 3644 New Hampshire Ave NW
- 3633 New Hampshire Ave NW
- 3504 13th St NW Unit 12
- 3487 Holmead Place NW
- 763 Morton St NW Unit 1
- 3547 10th St NW Unit B
- 3542 11th St NW Unit B
- 3606 Rock Creek Church Rd NW Unit 101
- 3606 Rock Creek Church Rd NW Unit 204
- 3612 Rock Creek Church Rd NW Unit . LWR
- 3509 New Hampshire Ave NW
- 3618 11th St NW
- 3551 13th St NW
- 770 Park Rd NW Unit 203
- 749 Park Rd NW Unit 3
- 3617 13th St NW
- 3408 Sherman Ave NW Unit 101
- 3408 Sherman Ave NW Unit 202
- 1204 Monroe St NW Unit 3
- 3514 13th St NW Unit 1
- 1105 Park Rd NW Unit 3
- 3431 13th St NW
- 783 Morton St NW Unit A
- 3427 13th St NW Unit 5
- 3427 13th St NW Unit 302
