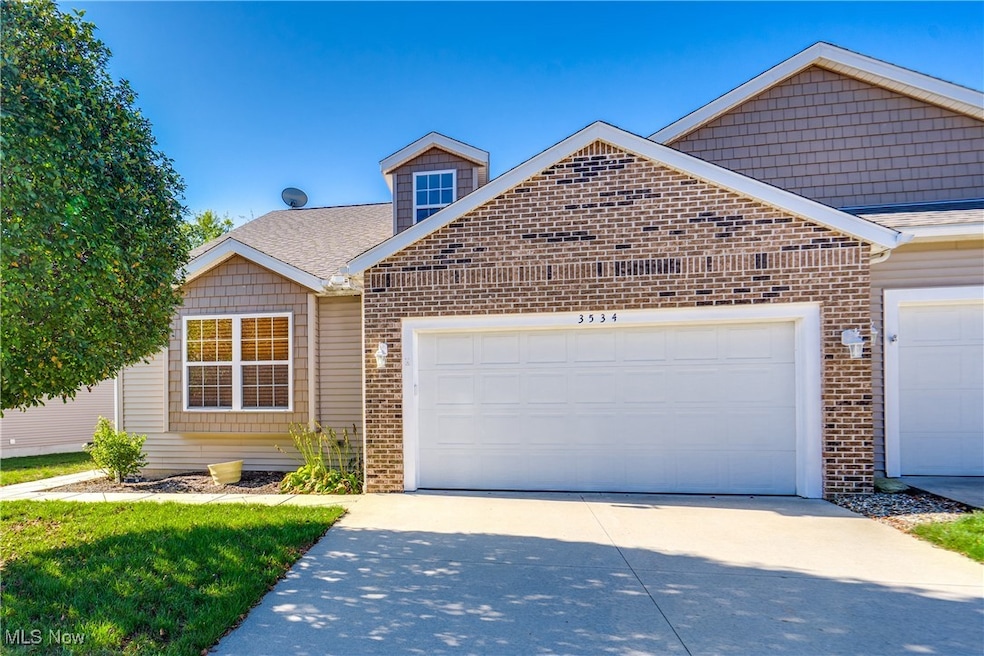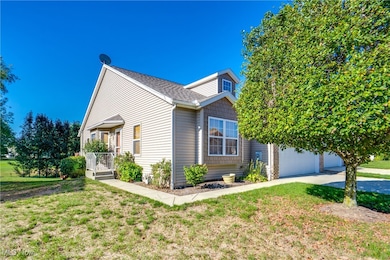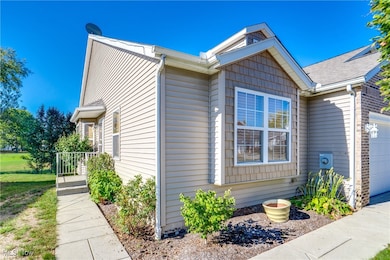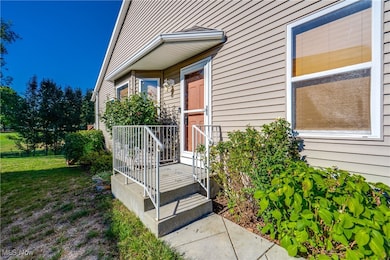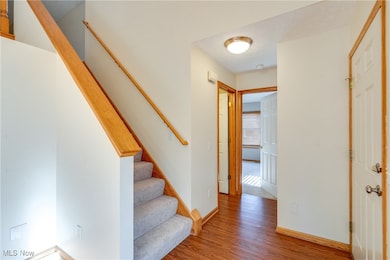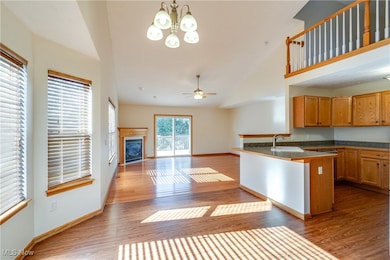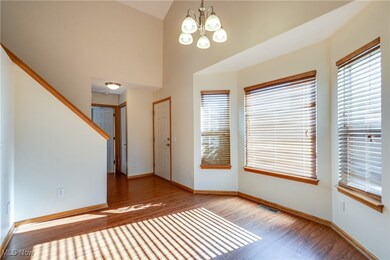3534 Chanticleer Ct Uniontown, OH 44685
Estimated payment $2,128/month
Highlights
- Deck
- Covered Patio or Porch
- Wet Bar
- Green Primary School Rated A-
- 2 Car Direct Access Garage
- Stair Lift
About This Home
Many have been asking when this great home will be available and here it is! This Prestwick Pointe condo will be appealing to many different buyers. Let's start with the floor plan. You have the first floor owner's suite with a walk-in closet, vaulted ceiling, and a full bath. Also, on the first floor is a second bedroom which can be a guest room or office. Of course, there's a first floor laundry, a second full bath, and all you could want for true single floor living. It doesn't stop there. The second floor provides a large loft space with an oversized closet. Head down to the walk-out basement and find a 3rd full bath, family room with a wet bar, and a 4th bedroom. Plus, there's still plenty of storage space and sliding doors to a paver patio and gorgeous views of the golf course. There is also an upper deck off the first floor living room which would be great for your grill and more space to relax and enjoy the view. The kitchen has a pantry closet, all appliances, and eating bar, and plenty of cabinets. With over 2,300 total square feet, the possibilities with the space are endless. Start packing because this move-in ready home won't be here for long.
Listing Agent
EXP Realty, LLC. Brokerage Email: amy@soldbywengerd.com, 330-681-6090 License #436224 Listed on: 10/24/2025

Property Details
Home Type
- Condominium
Est. Annual Taxes
- $3,843
Year Built
- Built in 2004
HOA Fees
- $267 Monthly HOA Fees
Parking
- 2 Car Direct Access Garage
- Running Water Available in Garage
- Garage Door Opener
- Driveway
Home Design
- Brick Exterior Construction
- Fiberglass Roof
- Asphalt Roof
- Vinyl Siding
Interior Spaces
- 2,350 Sq Ft Home
- 1-Story Property
- Wet Bar
- Gas Fireplace
- Living Room with Fireplace
- Partially Finished Basement
- Basement Fills Entire Space Under The House
- Laminate Countertops
Bedrooms and Bathrooms
- 3 Bedrooms | 2 Main Level Bedrooms
- 3 Full Bathrooms
Accessible Home Design
- Stair Lift
Outdoor Features
- Deck
- Covered Patio or Porch
Utilities
- Forced Air Heating and Cooling System
- Heating System Uses Gas
Listing and Financial Details
- Assessor Parcel Number 2814796
Community Details
Overview
- Association fees include insurance, ground maintenance, snow removal, trash
- Prestwick Pointe Ph Six Subdivision
Pet Policy
- Pets Allowed
Map
Home Values in the Area
Average Home Value in this Area
Tax History
| Year | Tax Paid | Tax Assessment Tax Assessment Total Assessment is a certain percentage of the fair market value that is determined by local assessors to be the total taxable value of land and additions on the property. | Land | Improvement |
|---|---|---|---|---|
| 2025 | $3,674 | $77,161 | $15,491 | $61,670 |
| 2024 | $3,674 | $77,161 | $15,491 | $61,670 |
| 2023 | $3,674 | $77,161 | $15,491 | $61,670 |
| 2022 | $3,444 | $64,922 | $13,017 | $51,905 |
| 2021 | $2,856 | $65,969 | $13,017 | $52,952 |
| 2020 | $2,802 | $65,970 | $13,020 | $52,950 |
| 2019 | $2,254 | $51,630 | $12,750 | $38,880 |
| 2018 | $2,303 | $51,630 | $12,750 | $38,880 |
| 2017 | $2,448 | $51,630 | $12,750 | $38,880 |
| 2016 | $2,436 | $51,630 | $12,750 | $38,880 |
| 2015 | $2,448 | $51,630 | $12,750 | $38,880 |
| 2014 | $2,433 | $51,630 | $12,750 | $38,880 |
| 2013 | $2,475 | $52,100 | $12,750 | $39,350 |
Property History
| Date | Event | Price | List to Sale | Price per Sq Ft | Prior Sale |
|---|---|---|---|---|---|
| 10/24/2025 10/24/25 | For Sale | $292,500 | +26.1% | $124 / Sq Ft | |
| 06/22/2021 06/22/21 | Sold | $232,000 | +1.3% | $113 / Sq Ft | View Prior Sale |
| 05/14/2021 05/14/21 | Pending | -- | -- | -- | |
| 05/14/2021 05/14/21 | For Sale | $229,000 | -- | $111 / Sq Ft |
Purchase History
| Date | Type | Sale Price | Title Company |
|---|---|---|---|
| Warranty Deed | -- | Pfeiffer Andrew J | |
| Warranty Deed | -- | Pfeiffer Andrew J | |
| Fiduciary Deed | $232,000 | American Kingdom | |
| Fiduciary Deed | $165,000 | First American Title Ins Co | |
| Warranty Deed | $187,000 | Multiple |
Mortgage History
| Date | Status | Loan Amount | Loan Type |
|---|---|---|---|
| Previous Owner | $172,000 | New Conventional | |
| Previous Owner | $100,000 | New Conventional |
Source: MLS Now
MLS Number: 5167358
APN: 28-14796
- 2511 Royal County Down
- 2500 Marlborough Dr
- 2535 Royal County Down Unit B
- 3980 Townhouse Ln
- Sarasota Plan at Spring Hill - Spring Hill Villas
- Chester Plan at Spring Hill - Spring Hill Villas
- Kenai Plan at Spring Hill - Spring Hill Villas
- Holston Plan at Spring Hill - Spring Hill Villas
- Bradbern Plan at Spring Hill - Spring Hill Villas
- Northwood Plan at Spring Hill - Spring Hill Villas
- 3609 Glenshire Cir Unit 55B
- 2185 Prestwick Dr
- 3541 Elmhurst Cir
- 2276 Raber Rd Unit C
- 2154 Prestwick Dr
- 2245 Glenross Dr
- 3212 Deborah Ct
- 3634 Kenwood Dr
- 2189 E Park Dr
- 2025 Carlile Dr
- 3811 Glen Eagles Blvd
- 13320 Betty Ave NW
- 2000 Burgess Dr
- 3580 Broad Vista St NW
- 1541 E Turkeyfoot Lake Rd
- 2227 Killian Rd
- 3192 Dotwood St NW
- 1000 Springhill Dr
- 9845 Cleveland Ave NW
- 2146 Greensburg Rd
- 1360 Melanie Dr Unit 5
- 5001 Massillon Rd
- 3325 Fortuna Dr
- 3049 Chenoweth Rd
- 3916 Arlington Rd
- 2979 Chenoweth Rd
- 888 E Caston Rd
- 721-725 Moore Rd
- 8838 Stone Way NW Unit 15
- 3892 Beech Hill Rd NW
