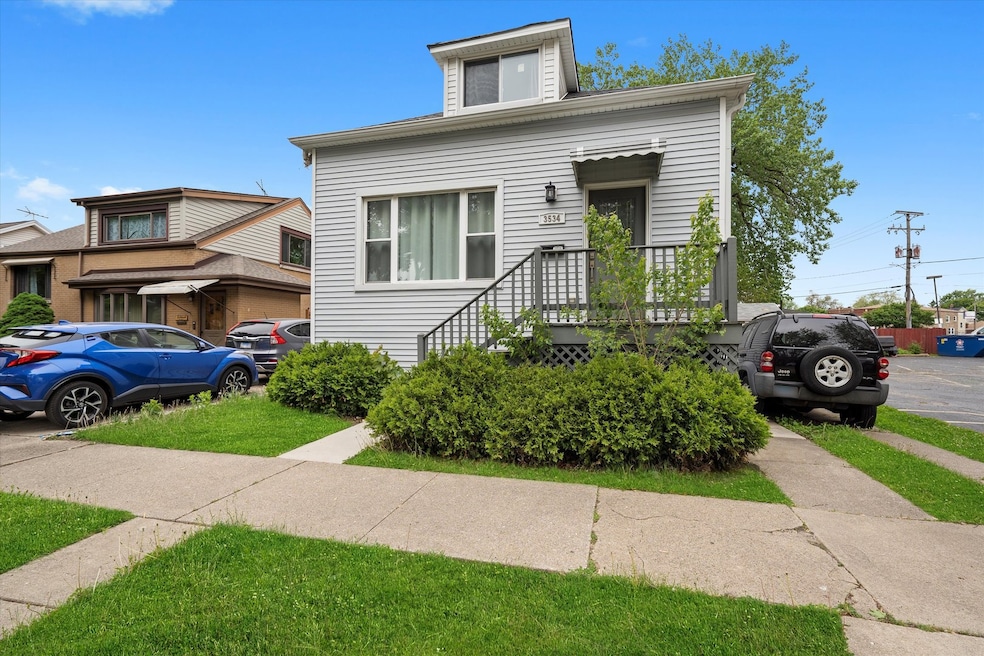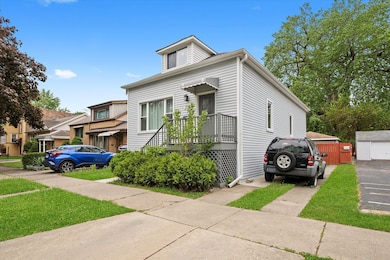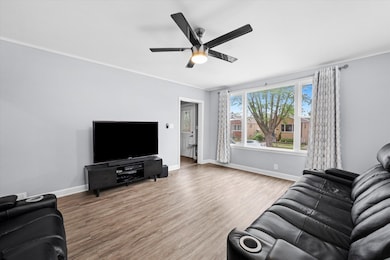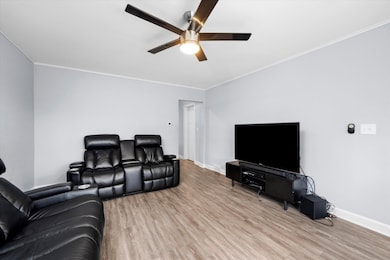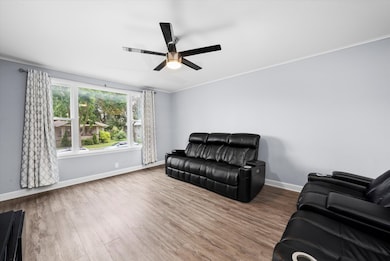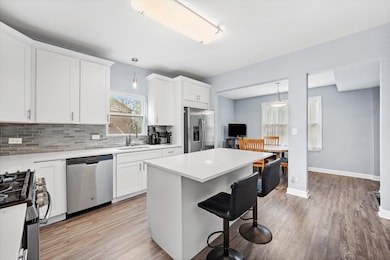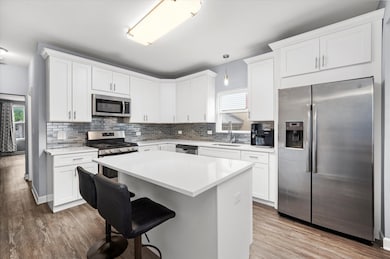
3534 Clarence Ave Berwyn, IL 60402
Highlights
- Living Room
- Central Air
- Family Room
- Laundry Room
- Dining Room
About This Home
As of July 2025This is the opportunity you've been waiting for! Imagine being the proud owner of this beautiful and updated home in the highly coveted South Berwyn neighborhood! This property has everything you could possibly want! Three levels of living space, spacious bedrooms, huge eat in kitchen and a rarely available driveway! This home was recently updated and features a newer white kitchen with gorgeous backsplash, large island, quartz countertops, and all stainless steel appliances. Property features nicely updated floors, high ceilings, and an updated bathroom! Second floor has a huge primary bedroom and and a den perfect for an office. Huge semi finished basement with rough in plumbing ready for a second bathroom. Property has newer windows, newer HVAC, newer electrical, and newer plumbing. Property does NOT flood. Property sits on a wide lot with its own driveway - something that's hard to find in South Berwyn! Property is located in an ideal location near restaurants, shopping, highways, parks, schools and public transportation. Low Taxes! Schedule your showing before it's gone!
Last Agent to Sell the Property
Duarte Realty Company License #471020983 Listed on: 05/30/2025
Home Details
Home Type
- Single Family
Est. Annual Taxes
- $7,339
Lot Details
- Lot Dimensions are 38x105
Parking
- 2 Car Garage
- Driveway
- Parking Included in Price
Interior Spaces
- 1,900 Sq Ft Home
- 2-Story Property
- Family Room
- Living Room
- Dining Room
- Basement Fills Entire Space Under The House
- Laundry Room
Bedrooms and Bathrooms
- 3 Bedrooms
- 3 Potential Bedrooms
- 1 Full Bathroom
Utilities
- Central Air
- Heating System Uses Natural Gas
- Lake Michigan Water
Listing and Financial Details
- Homeowner Tax Exemptions
Ownership History
Purchase Details
Home Financials for this Owner
Home Financials are based on the most recent Mortgage that was taken out on this home.Purchase Details
Home Financials for this Owner
Home Financials are based on the most recent Mortgage that was taken out on this home.Purchase Details
Home Financials for this Owner
Home Financials are based on the most recent Mortgage that was taken out on this home.Purchase Details
Purchase Details
Purchase Details
Home Financials for this Owner
Home Financials are based on the most recent Mortgage that was taken out on this home.Similar Homes in Berwyn, IL
Home Values in the Area
Average Home Value in this Area
Purchase History
| Date | Type | Sale Price | Title Company |
|---|---|---|---|
| Warranty Deed | $350,000 | None Listed On Document | |
| Warranty Deed | $251,000 | Fidelity National Title | |
| Special Warranty Deed | $152,500 | Attorneys Title Guaranty Fun | |
| Sheriffs Deed | -- | Attorney | |
| Interfamily Deed Transfer | -- | None Available | |
| Warranty Deed | $130,000 | -- |
Mortgage History
| Date | Status | Loan Amount | Loan Type |
|---|---|---|---|
| Open | $343,660 | FHA | |
| Previous Owner | $200,800 | New Conventional | |
| Previous Owner | $221,000 | Unknown | |
| Previous Owner | $186,000 | Unknown | |
| Previous Owner | $153,000 | Unknown | |
| Previous Owner | $129,361 | FHA | |
| Previous Owner | $129,090 | FHA |
Property History
| Date | Event | Price | Change | Sq Ft Price |
|---|---|---|---|---|
| 07/12/2025 07/12/25 | Sold | $350,000 | +4.5% | $184 / Sq Ft |
| 06/03/2025 06/03/25 | Pending | -- | -- | -- |
| 05/30/2025 05/30/25 | For Sale | $335,000 | +33.5% | $176 / Sq Ft |
| 10/18/2019 10/18/19 | Sold | $251,000 | -3.1% | $193 / Sq Ft |
| 09/07/2019 09/07/19 | Pending | -- | -- | -- |
| 08/29/2019 08/29/19 | For Sale | $259,000 | +69.8% | $199 / Sq Ft |
| 09/11/2018 09/11/18 | Sold | $152,500 | 0.0% | $182 / Sq Ft |
| 08/21/2018 08/21/18 | Pending | -- | -- | -- |
| 07/26/2018 07/26/18 | For Sale | $152,500 | 0.0% | $182 / Sq Ft |
| 05/16/2018 05/16/18 | Pending | -- | -- | -- |
| 04/17/2018 04/17/18 | Price Changed | $152,500 | -7.5% | $182 / Sq Ft |
| 02/21/2018 02/21/18 | For Sale | $164,900 | -- | $197 / Sq Ft |
Tax History Compared to Growth
Tax History
| Year | Tax Paid | Tax Assessment Tax Assessment Total Assessment is a certain percentage of the fair market value that is determined by local assessors to be the total taxable value of land and additions on the property. | Land | Improvement |
|---|---|---|---|---|
| 2024 | $7,339 | $23,845 | $4,759 | $19,086 |
| 2023 | $4,682 | $23,845 | $4,759 | $19,086 |
| 2022 | $4,682 | $13,723 | $4,176 | $9,547 |
| 2021 | $4,581 | $13,723 | $4,176 | $9,547 |
| 2020 | $4,425 | $13,723 | $4,176 | $9,547 |
| 2019 | $5,843 | $12,965 | $3,787 | $9,178 |
| 2018 | $4,043 | $12,965 | $3,787 | $9,178 |
| 2017 | $4,164 | $12,965 | $3,787 | $9,178 |
| 2016 | $4,309 | $12,432 | $3,108 | $9,324 |
| 2015 | $4,170 | $12,432 | $3,108 | $9,324 |
| 2014 | $4,044 | $12,432 | $3,108 | $9,324 |
| 2013 | $4,295 | $14,411 | $3,108 | $11,303 |
Agents Affiliated with this Home
-
Josue Duarte

Seller's Agent in 2025
Josue Duarte
Duarte Realty Company
(708) 589-5855
49 in this area
367 Total Sales
-
Evelyn Riveros

Seller Co-Listing Agent in 2025
Evelyn Riveros
Duarte Realty Company
(708) 589-5855
13 in this area
59 Total Sales
-
Lindsey Vargas
L
Buyer's Agent in 2025
Lindsey Vargas
Keller Williams Success Realty
(847) 381-9500
1 in this area
1 Total Sale
-
Angelika Poulos
A
Seller's Agent in 2019
Angelika Poulos
Tolstoy Realty
(773) 771-6474
3 Total Sales
-
Juan Del Real
J
Buyer's Agent in 2019
Juan Del Real
Solutions Realty & Assoc LLC
(708) 473-4221
11 in this area
196 Total Sales
-
Ryan Smith

Seller's Agent in 2018
Ryan Smith
RE/MAX Premier
(312) 810-9680
11 in this area
797 Total Sales
Map
Source: Midwest Real Estate Data (MRED)
MLS Number: 12377479
APN: 16-31-402-024-0000
- 3428 East Ave
- 3505 Oak Park Ave Unit B3
- 3416 Euclid Ave
- 3701 Euclid Ave
- 3636 Oak Park Ave
- 3715 Euclid Ave
- 3506 Elmwood Ave
- 6525 34th St
- 3736 Euclid Ave
- 3734 Oak Park Ave
- 3807 Wesley Ave
- 3729 Grove Ave
- 3807 Scoville Ave
- 3447 Ridgeland Ave Unit 301
- 3239 Wesley Ave
- 3548 Clinton Ave
- 3231 Wesley Ave
- 3401 Ridgeland Ave
- 3715 Clinton Ave
- 3827 Scoville Ave
